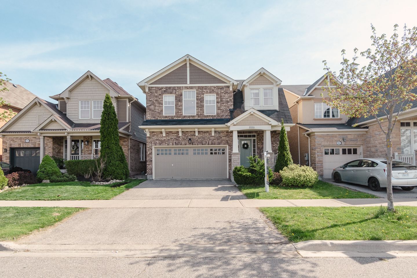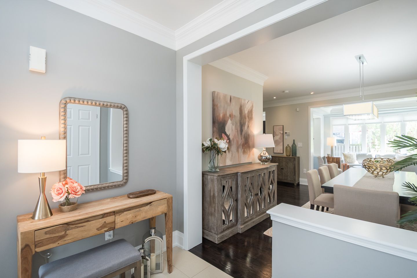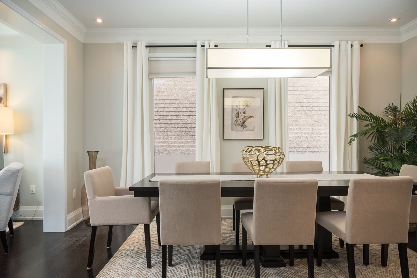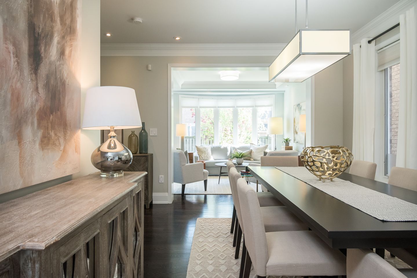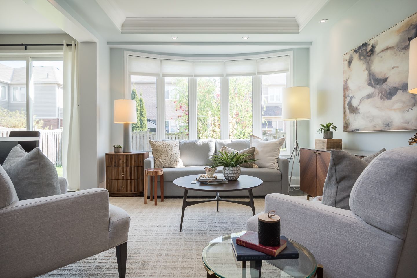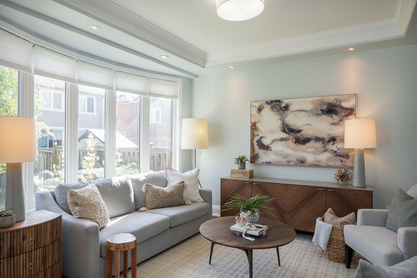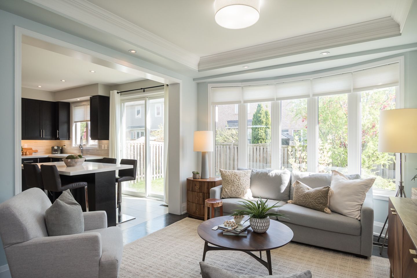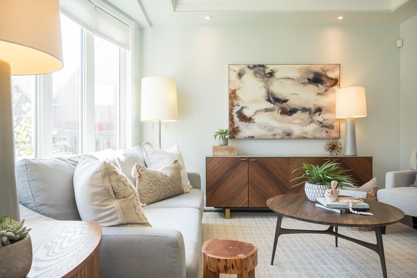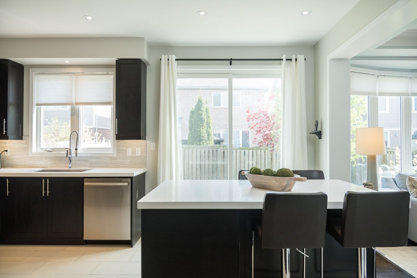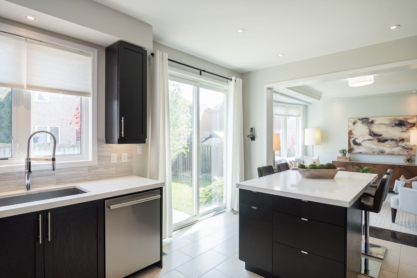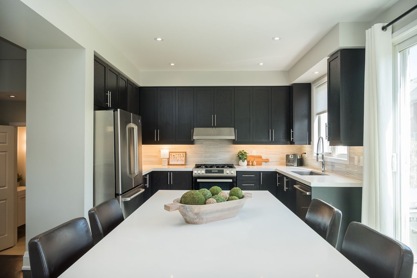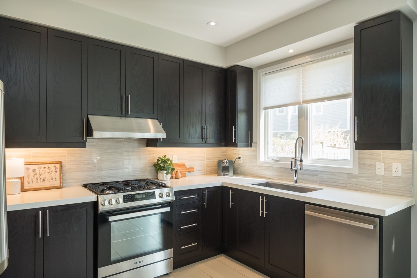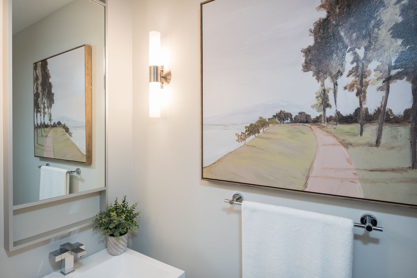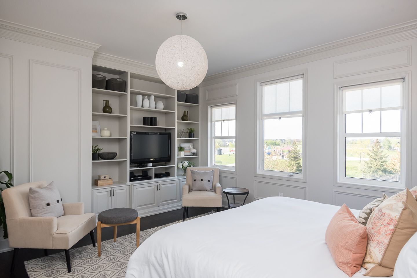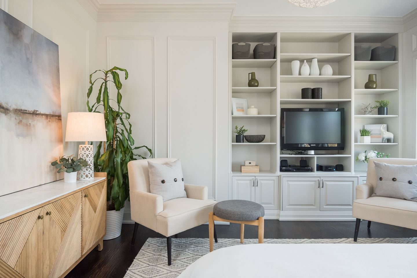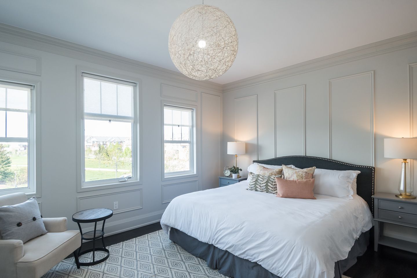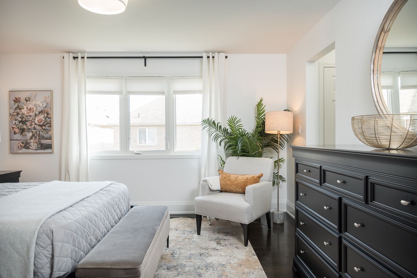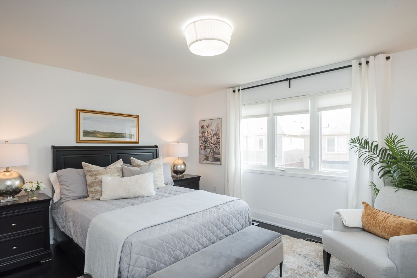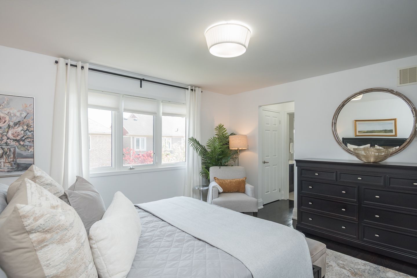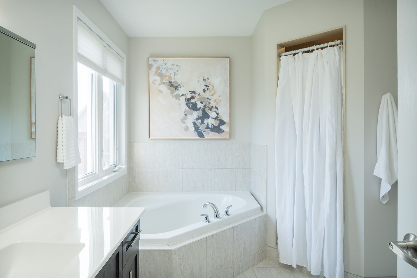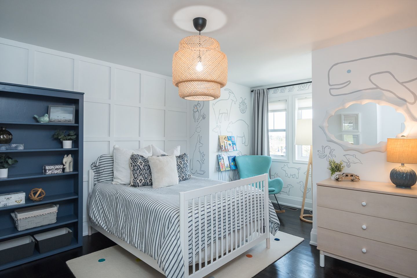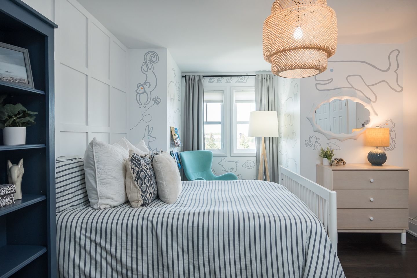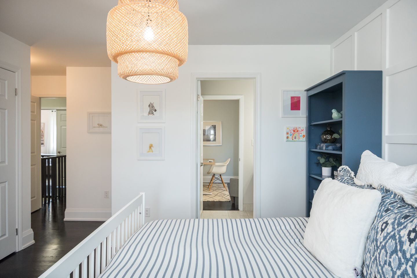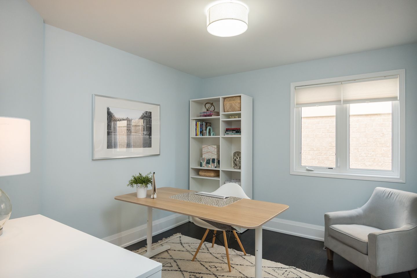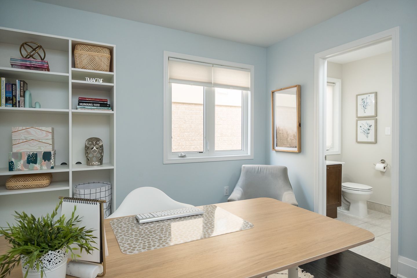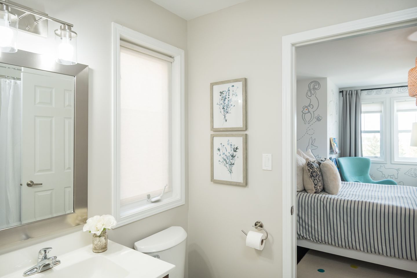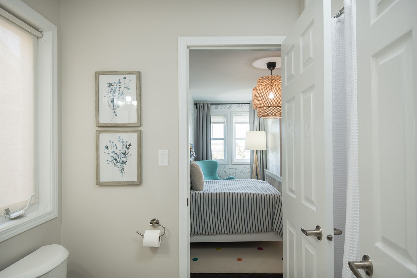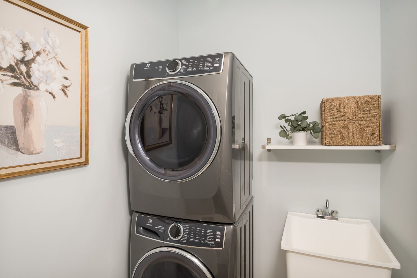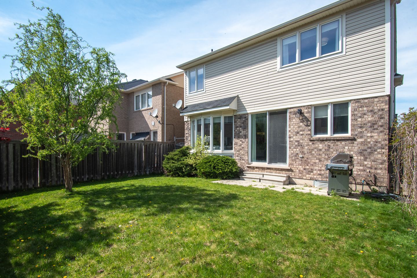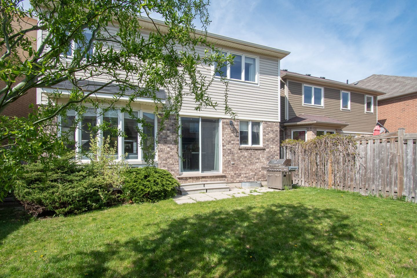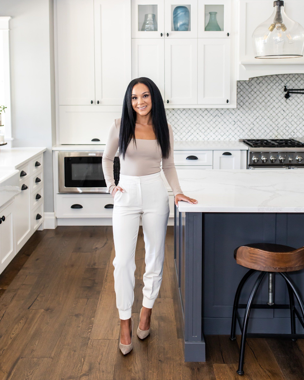Property Description
Overview of
886 Savoline Blvd | Milton, Ontario
FEATURES
DIRECTLY ACROSS FROM A BEAUTIFUL PARK
Steps to multiple schools
Velodrome and other amenities close by
Minutes to Milton hospital, shopping and stores
9ft ceilings
Upgraded stunning front door
Upgraded baseboards and lighting throughout
Crown moulding on main floor
Smooth ceilings through out (upper and lower floors)
High end “finished on site” premium hardwood floors throughout (Locally sourced)
Double linen closets
Interior garage door access
Central vac attachments for both interior and garage
Property Stats
MLS
Sq Ft
2066 Sq Ft
Bed
4
Bath
2+1
KITCHEN
ABUNDANCE OF DARK RICH COLOURED UPGRADED CABINETS
Pot lights strategically placed throughout
Marble Tiled backsplash
Caesarstone white countertops
Custom extended island with seating and storage
Upgraded staggered floor tile
High-end stainless-steel appliances: (gas stove) Dual fuel (New Apr. 2025)
Ventahood brand rangehood
Blanco brand deep Stainless steel sink and chrome faucet
LIVING & DINING
UPGRADED LIGHTING AND TONS OF POT LIGHTS
Coffered ceiling and big bay window in living room
Formal front dining room
Neutral colour palette
Hardwood staircase
BEDS & BATHS
4 GENEROUS SIZED BEDROOMS
Upgraded vanity and sconces in powder room
Primary: double door entry and walk-in closet plus 2nd closet
Primary ensuite: 4pc with soaker tub and separate shower
Second-floor laundry – high end washer and dryer (2024)
Jack and Jill – main bath with tub/shower combo
Bedroom 4 with custom solid maple built-in and trim/mouldings
BASEMENT
UNFINISHED
Cold cellar with storage
Sump pump and larger windows

