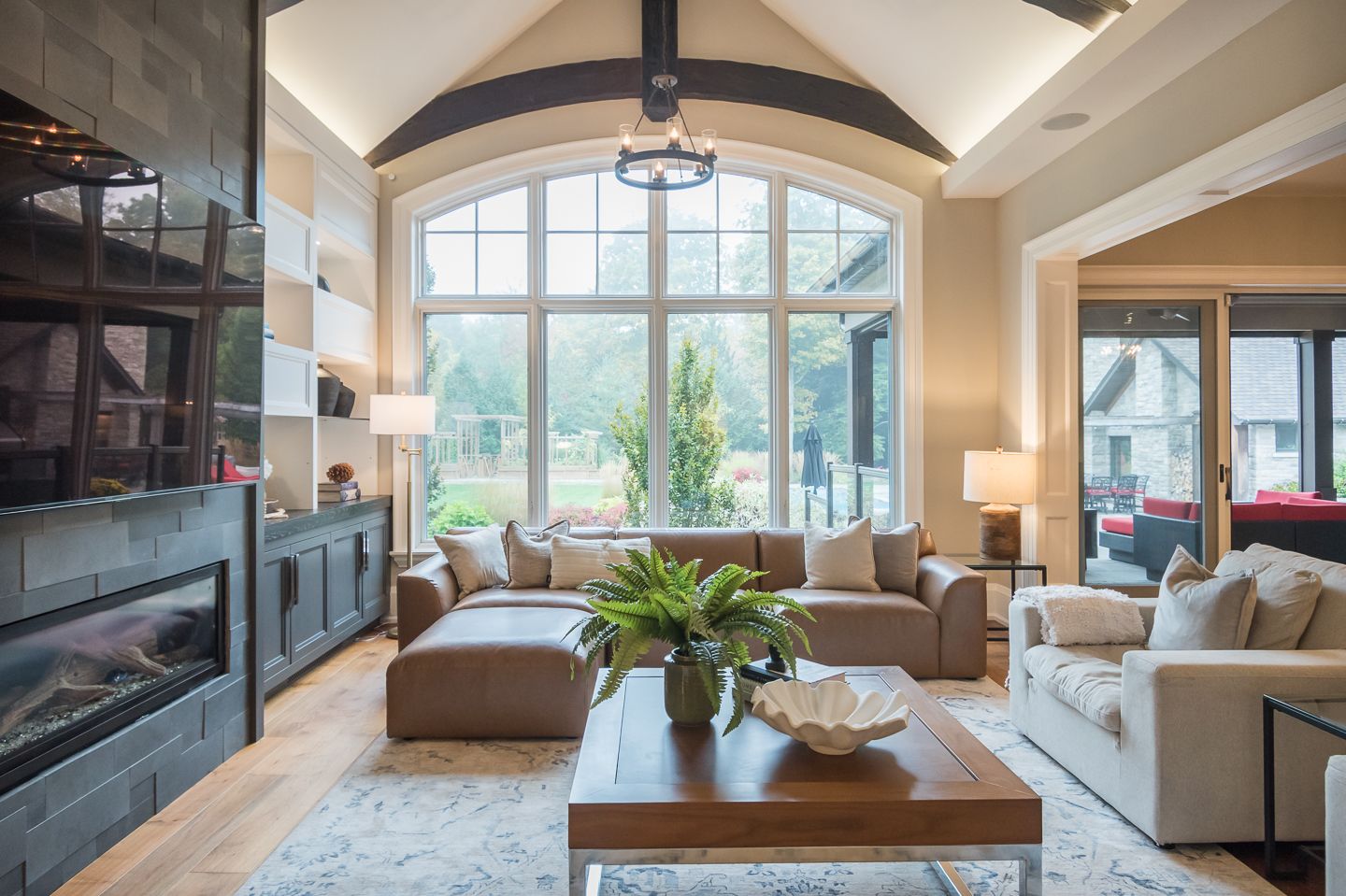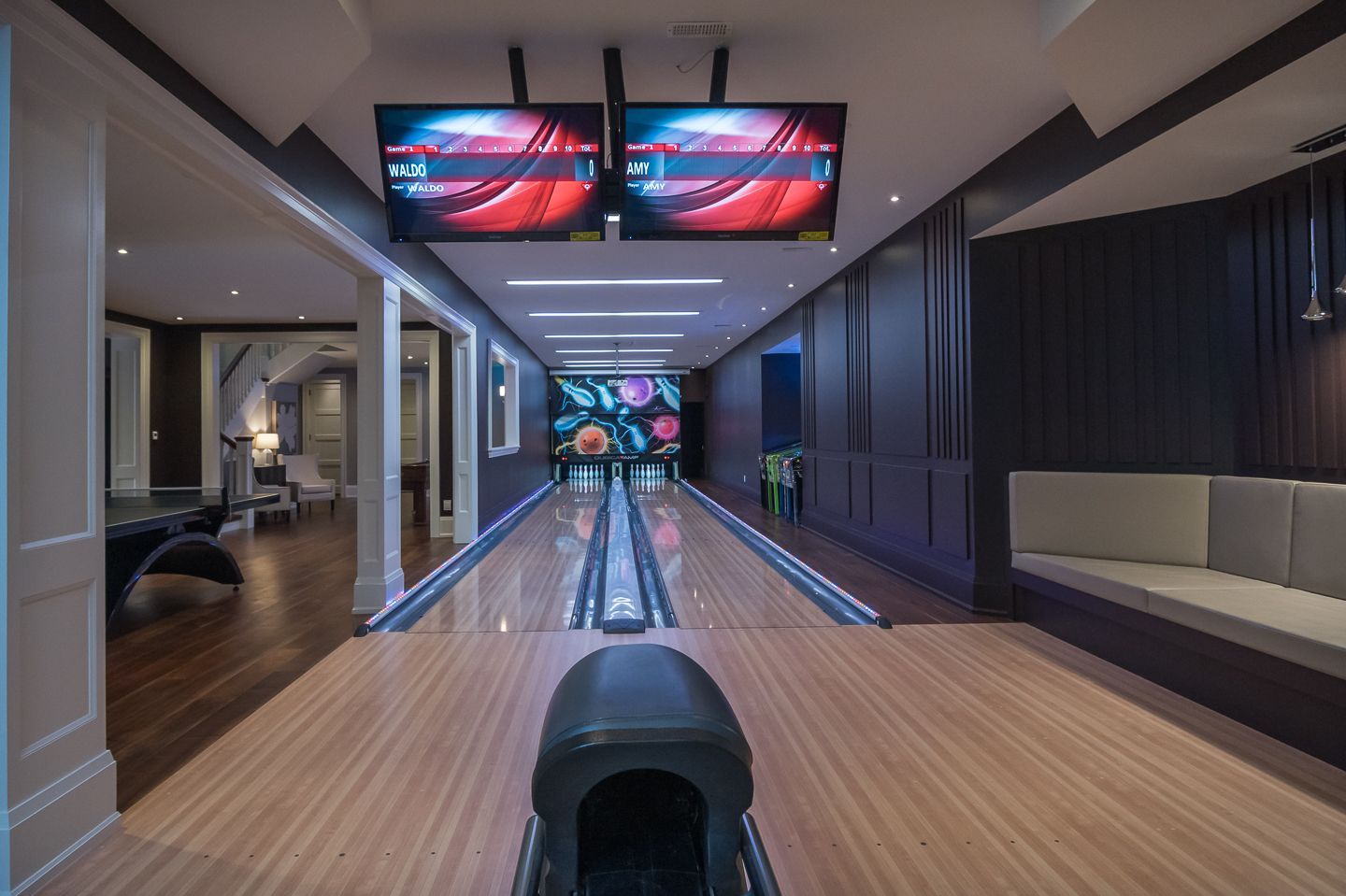An Estate of Distinction
13160 Nassagaweya Esquesing Townline | Milton, Ontario
Welcome to Luxury Rural Living
Set on 5 acres of private, forested land, this 16,000+ sq. ft. estate is a rare achievement in design and lifestyle. Every element has been considered—from its three geothermal heating and cooling systems and fully fenced grounds with walking paths surrounding, to its grand entertaining spaces, serene retreats, and flawless connection to the outdoors. This is not just a home—it is a private resort, designed for both refined living and unforgettable entertaining.
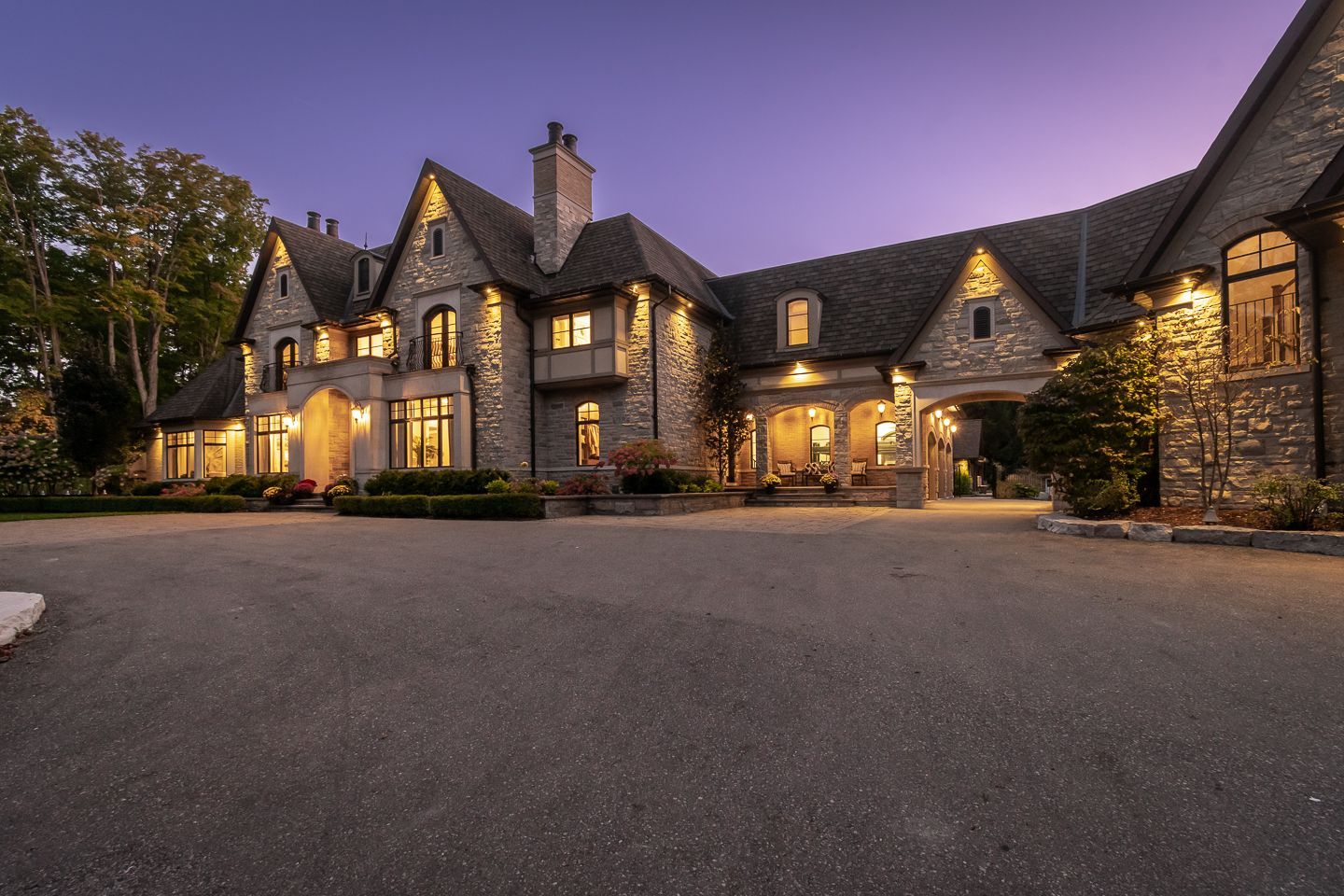
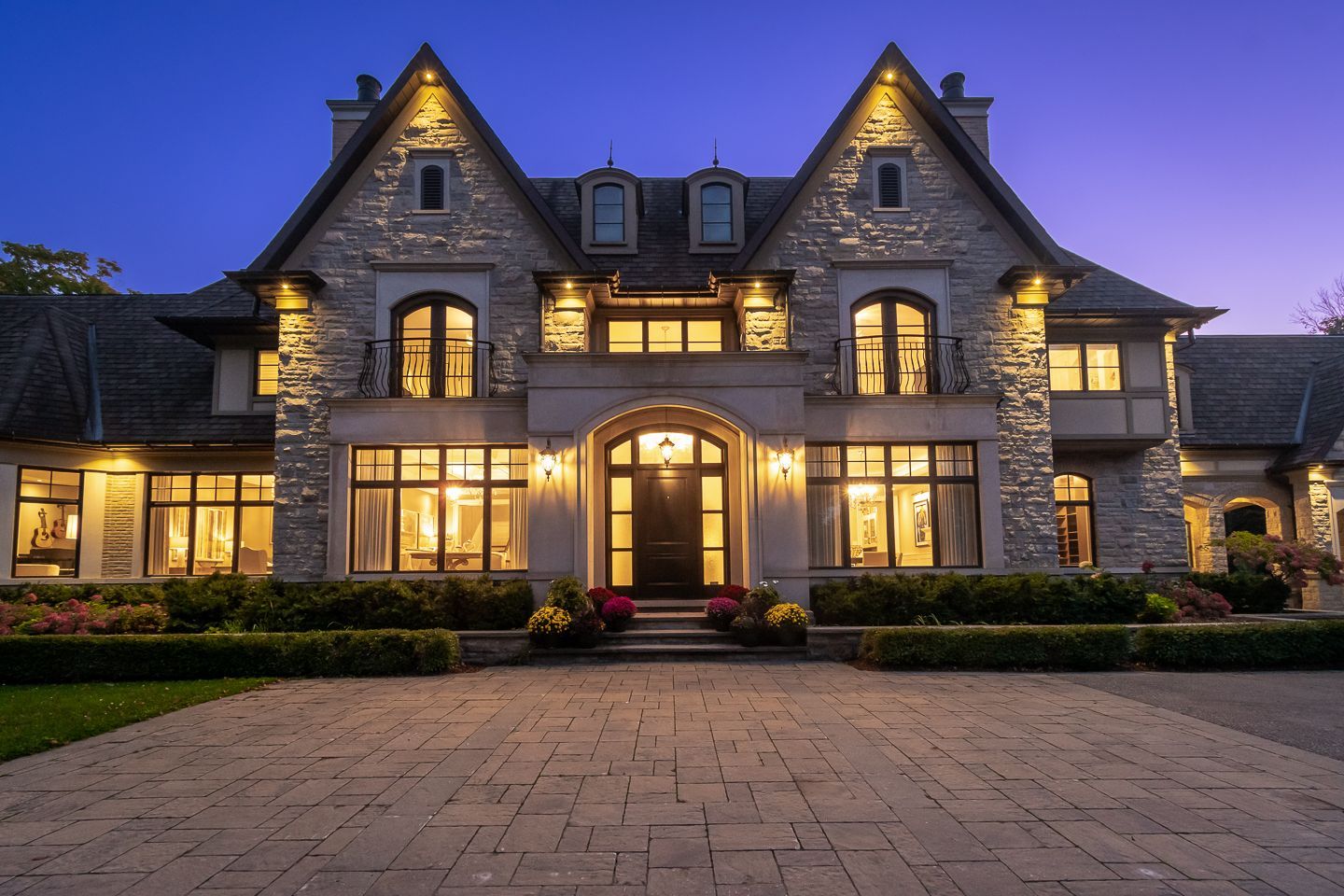
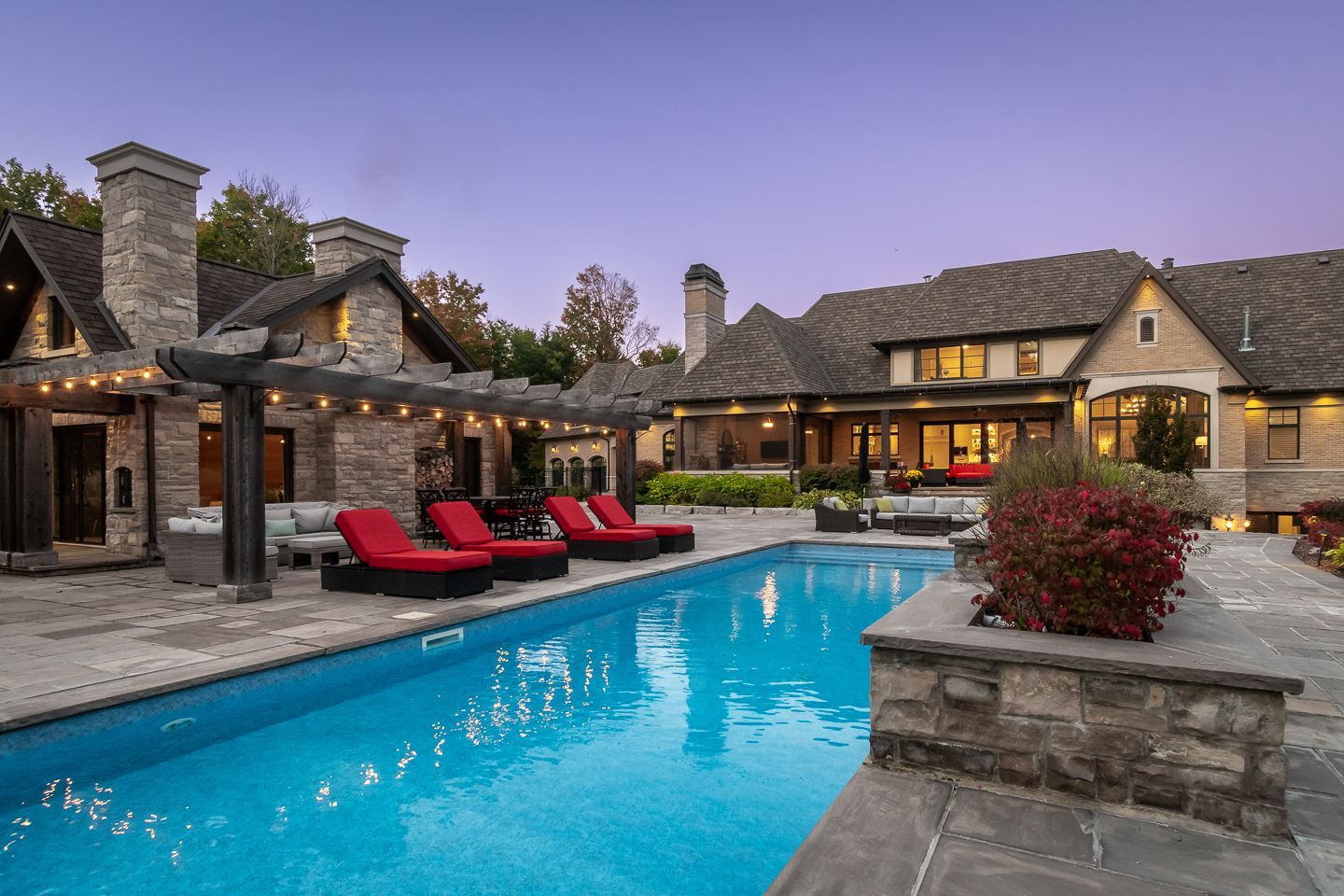
Estate Overview
This estate offers not only a home, but a private resort lifestyle of refinement, privacy, and possibility.
- 5-acre private, forested property.
- Over 15,000 sq. ft. of finished living space.
- Designed for elegance, comfort, and entertainment.
- Elevator access to all levels.
- Smart home integration (lighting, sound, security, media, all from the palm of your hand)
- Integrated 47-speaker whole-home audio system.
- Brilliantly designed landscaping with irrigation.
- 3 Geothermal HVAC systems
Foyer & Entry
- Grand entrance with soaring ceilings & elegant archways.
- Oversized porcelain tile flooring (confirm exact type).
- Dramatic statement chandelier.
- Dining room to the right, formal sitting room to the left.
Dining Room
- Coffered ceiling with accent lighting.
- Stone fireplace with carved mantle.
- Oversized windows with treed views.
- Scaled for both intimate and large gatherings.
Formal Sitting Room
- Stone mantel focal point.
- Waffled ceilings with pot lights.
- Expansive windows for natural light.
- Open concept connection to dining room.
Primary Wing – Owner’s Retreat
- Private hall lit by chandeliers.
- Office: picturesque windows; hub for electronics/security/audio.
- Music Room: vaulted ceiling, tall windows, pot lights; access to sauna bath.
- Sauna Bath: wood-lined sauna + sleek 3-pc bath with shower.
- Hot Tub Oasis: private deck with hot tub (remote lift cover), loungers, treetop views. Heated pads leading you to the hot tub, never have to shovel the snook & keeping the floor warm for your feet.
Primary Suite
- Double-door entry.
- Sleeping area with crown molding, pot lights, backyard views, gas fireplace, Private kitchenette: induction burner, granite counters, fridge, sink, coffee station, electronic blinds
- Library/Study: built-in bookcases, oversized TV, views to hot tub deck, gas fireplace
- Closets & Laundry:
- His: custom millwork, floor-to-ceiling.
- Hers: accent lighting, crown molding, custom floor to ceiling millwork
- Dedicated laundry room with cabinets and counters.
Main Hallways & Common Areas
- Bamboo flooring throughout.
- Crown molding and pot lights unify the space.
Kitchen & Great Room
- Chef’s kitchen with granite-slab island.
- Stone countertops, white cabinetry.
- Wolf double oven & stove with pot filler.
- Sub-Zero fridge. Miele; coffee maker, dishwasher & microwave. Built in wine fridge
- Large eat-in breakfast area with walkout to outdoors.
Family Room
- Floor-to-ceiling stone fireplace feature. Gas fireplace.
- Custom built-ins.
- Large windows overlooking backyard.
3-Season Room
- Screened-in, one of the most used spaces.
- Wood fireplace with stone surround.
- Built-in heaters, pot lights, TV.
- Year-round enjoyment.
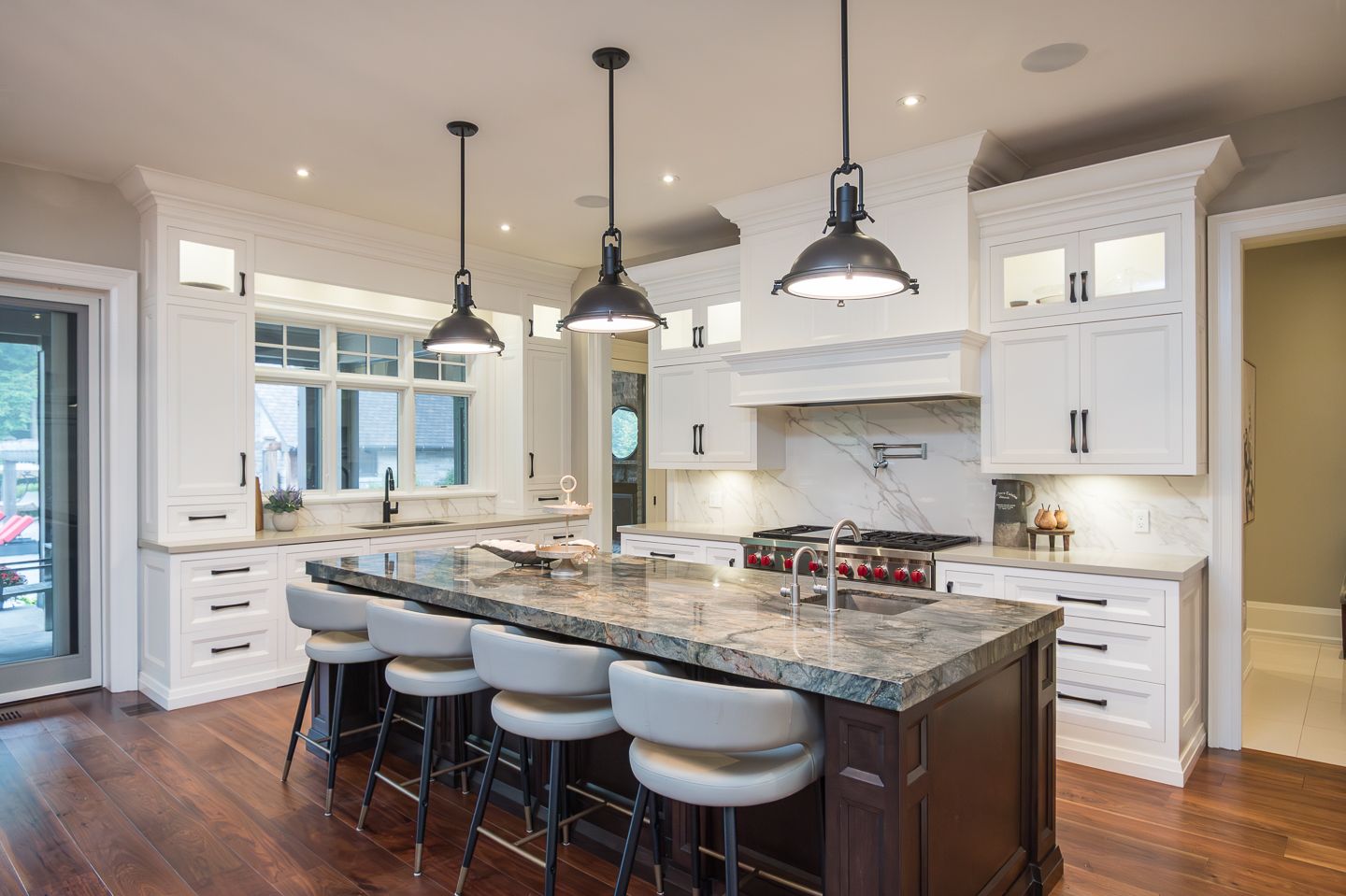
Breezeway & Extra Bathroom
- Mirrored feature wall.
- Everyday family entrance
- Additional 3 pc. bathroom off the kitchen perfect for pool guests
Mudroom
- Floor-to-ceiling built-ins for coats/shoes.
- Plenty of storage
Powder Room
- Chandelier.
- Crown molding.
- 2 piece
Guests Closest
- Floor to ceiling built-in’s off the grand entry way
Lower Level – Entertainment Wing
- 2 Wide staircases with wainscoting & wood banister. Option to enter from the main part of the house or from the back behind the kitchen.
- Games & Recreation: shuffleboard, ping pong.
- Bowling Alley: 2 lanes, electronic scoring, TVs, mood lighting.
- Golf Simulator: projector + netting.
- Rec Room: 3 TVs, built-ins, walk-out windows.
- Wet Bar: granite counters, dual fridges, dishwasher, full bar setup.
- Wine Cellar: climate-controlled, 800-bottle capacity.
- Theatre Room: seating for 8 with theatre chairs & lounge seating.
- Spa Room: natural light, walkout, closet, TV, 3-pc bath.
- Games Lounge: kitchenette (induction stove, convection microwave, sink), stone wall, pot lights, wood-burning fireplace.
- Other: elevator access, furnace rooms,
- 2-pc bath
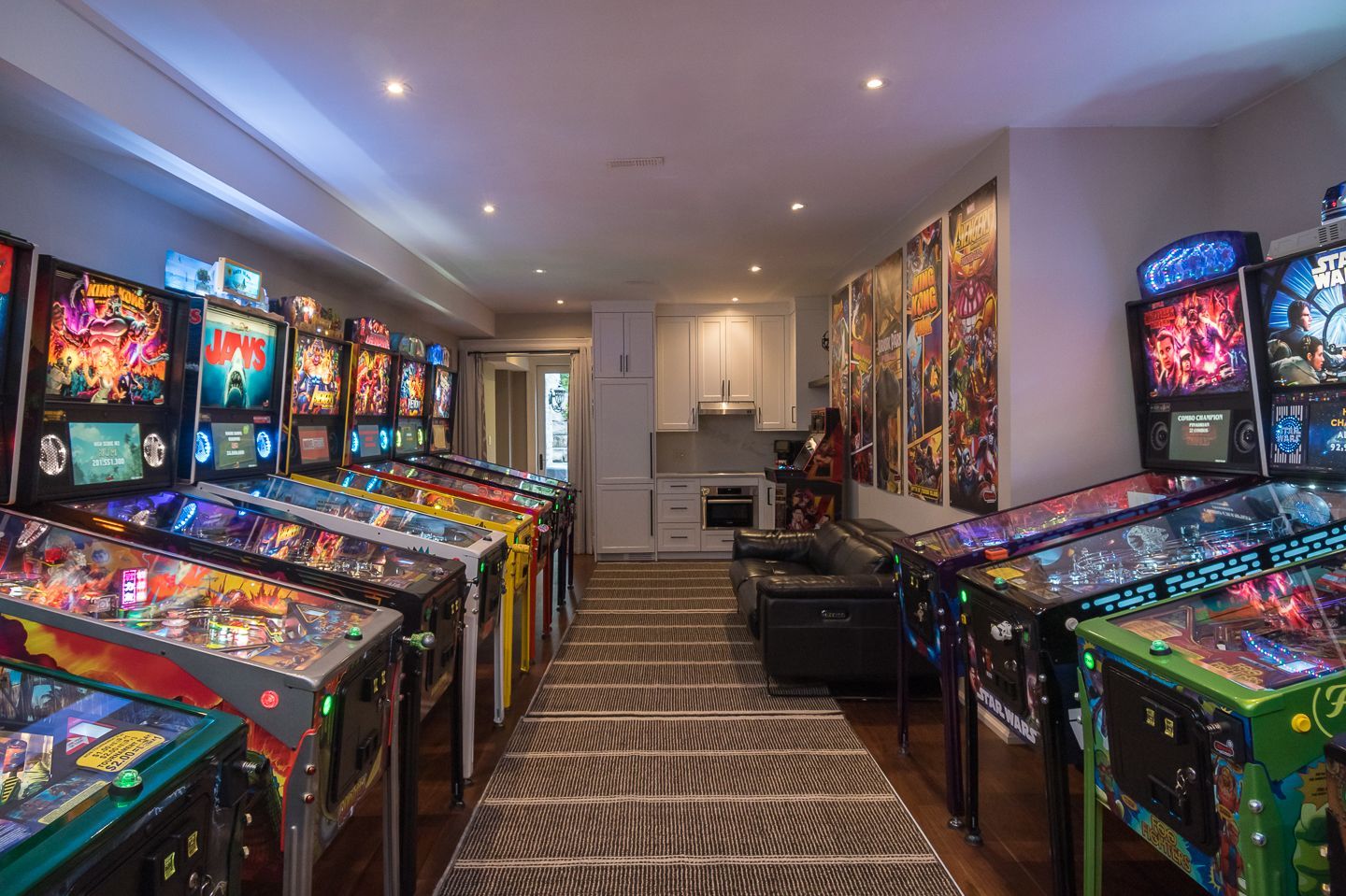
Second Floor
- Large linen closet in hallway.
- Bedroom 1: double closets, ensuite 4-pc bath, blackout curtains.
- Bedroom 2: Juliet balcony, WIC, ensuite (standalone tub).
- Bedroom 3: Juliet balcony, oversized WIC, ensuite (standalone tub + shower).
- Breezeway Area: large skylight, abundant natural light.
- Secondary Suite:
- Private entrance with dedicated door and staircase.
- Full kitchen: stove, oven, hood fan, sink, dishwasher, fridge.
- Sitting area + bedroom.
- 3 pc bath
- Double closets.
- Laundry with porcelain tile.
- Generous size with built in cabinets and stone counter
- Furnace room.
- Storage room
Exterior & Grounds
- 5 acres of landscaped privacy.
- Armor stone, gardens, extensive stonework.
- Multiple outdoor sitting areas (covered, heaters, fans, pergolas).
- Saltwater pool with waterfalls (liner recently replaced).
- Pool House & Pavilion:
- Cedar-lined interiors.
- Wood fireplace with lounge area.
- Built-in BBQ + pizza oven.
- Wet bar.
- Raptors-inspired basketball court (confirm details).
- Vegetable gardens - extensive
- Fire pit.
- Ample parking
