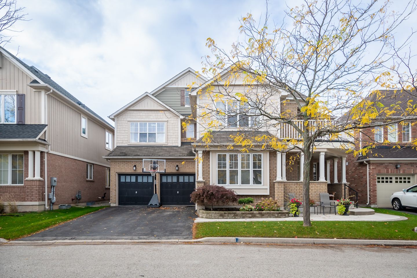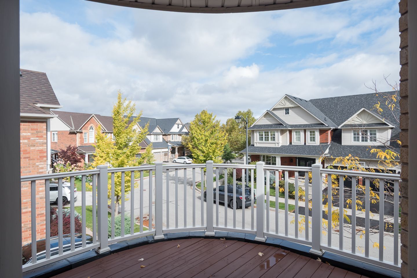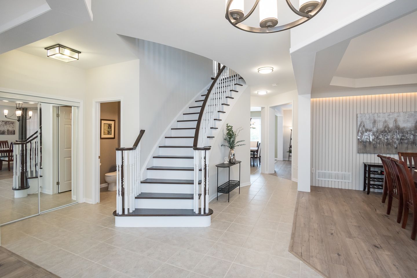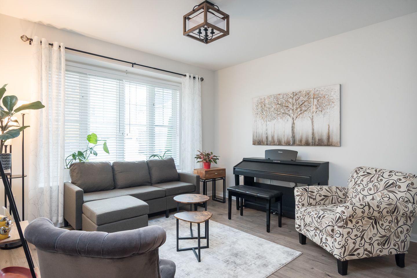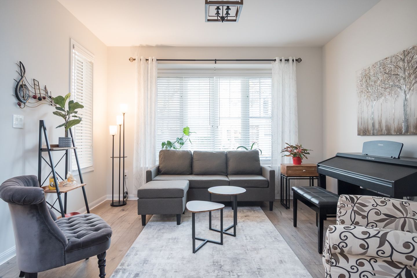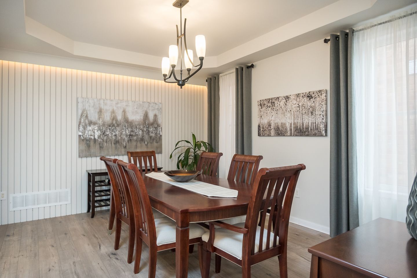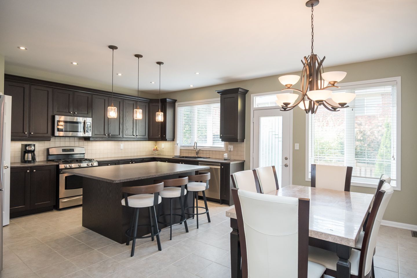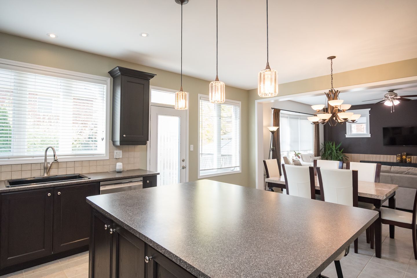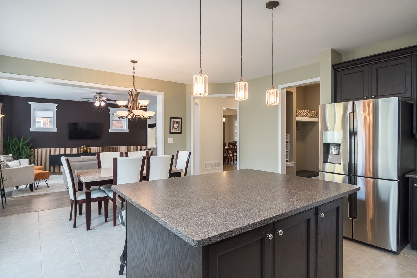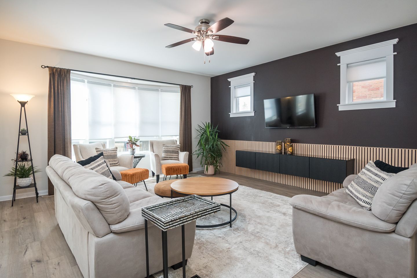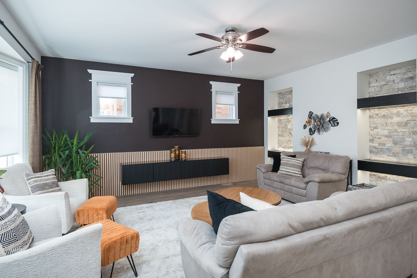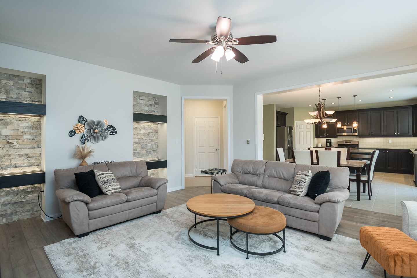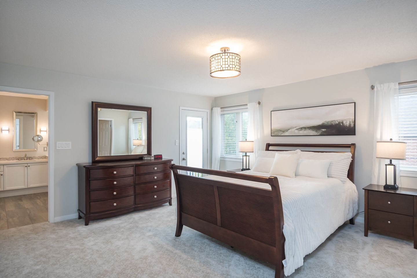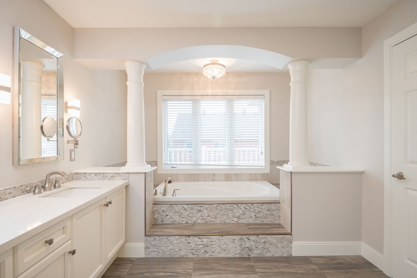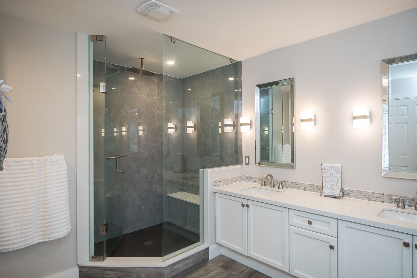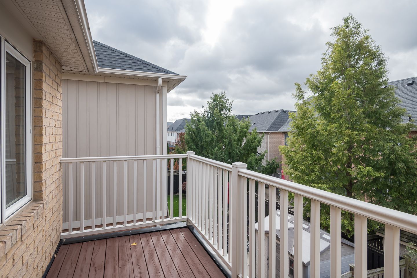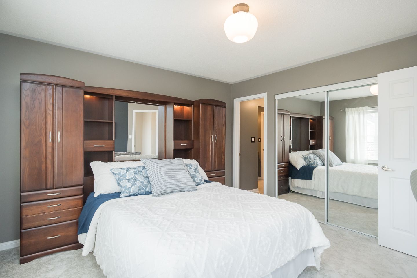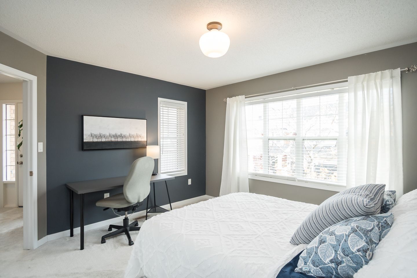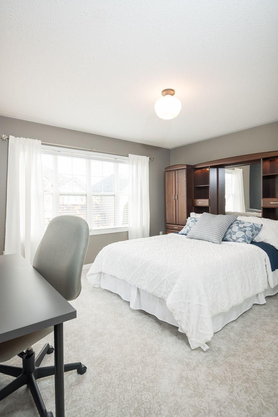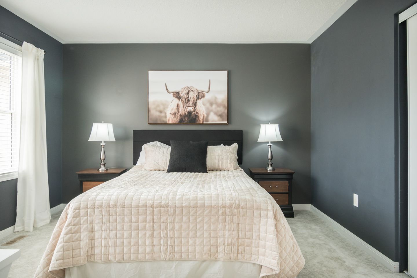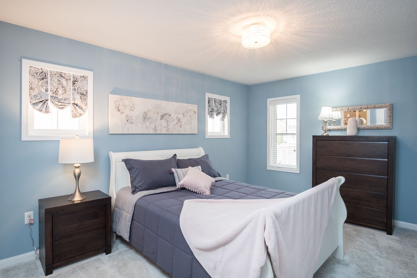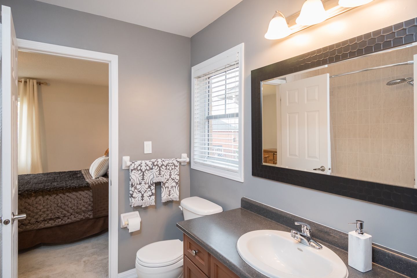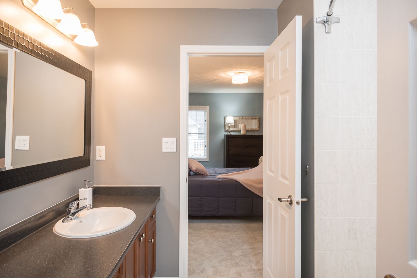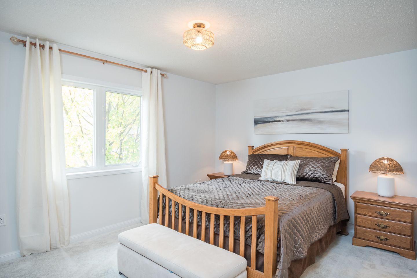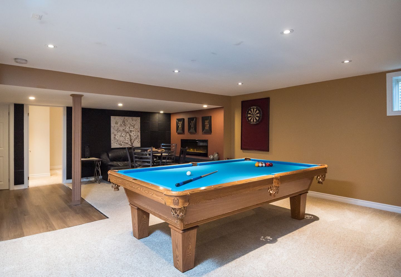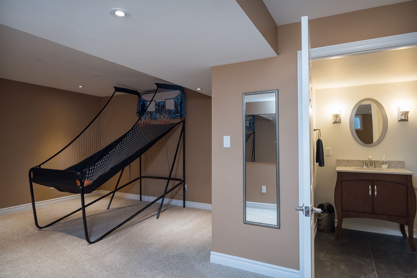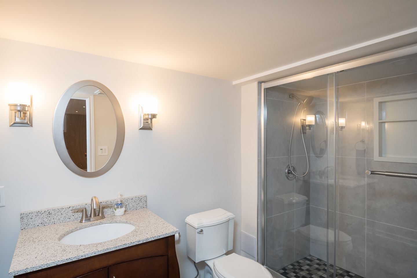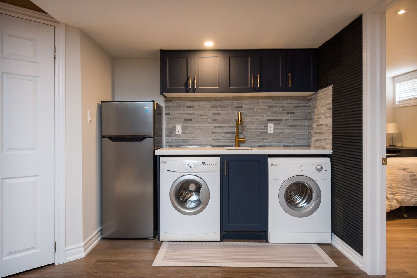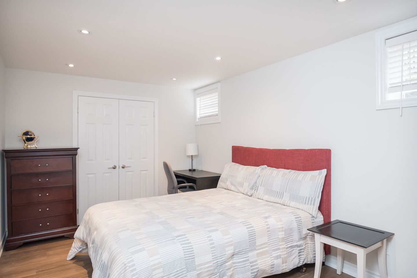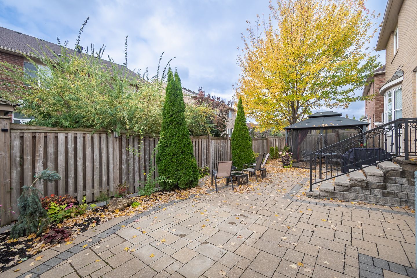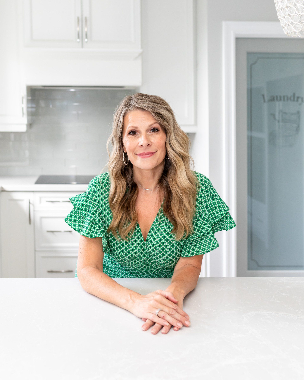Detached For Sale
$1,598,800
720 Lingen Crescent | Milton, Ontario
Neighbourhood: Coates
Property Description
Overview of
720 Lingen Crescent | Milton, Ontario
FEATURES
HIGHLY DESIRABLE NEIGHBOURHOOD WITH GREAT SCHOOLS, ACCESS TO AMENITIES AND CLOSE TO MANY PARKS
Total parking for 7 vehicles (4 in driveway and 3 in garage)
Welcoming covered front porch
Spacious and grand front foyer
Wide and private backyard with hardscaping
Pretty perennial gardens
Interior garage door access to a mudroom plus backyard access through garage
Property Stats
MLS
Sq Ft
3515 Sq Ft
Bed
5+2
Bath
4+1
KITCHEN
SPACIOUS AND BRIGHT WITH DIRECT ACCESS TO THE BACKYARD
Eat-in kitchen
Large island with room for seating
Open concept with the family room
Rich dark cabinetry and tons of storage plus walk-in pantry
Stainless steel appliances and gas stove top
LIVING & DINING
LUXURY VINYL FLOORING
Formal front living room
Distinct dining room
Stylish recessed ceiling lights and stunning wall features
Built-in shelving in nooks in family room
BEDS & BATHS
COZY CARPET FLOORING IN 5 UPPER BEDROOMS
Primary oasis with private balcony, 5pc ensuite and His/Her walk-in closets
Large landing with balcony
Jack and Jills baths for each set of bedrooms
2pc powder on main floor
Upper level laundry
BASEMENT
FINISHED AND READY FOR YOUR NEXT GATHERING!
Partially carpet and vinyl flooring with lots of pot lights
2 bedrooms and a full 3pc bathroom
Cozy additional sitting area with electric fireplace
Additional washer and dryer, wet bar and fridge

