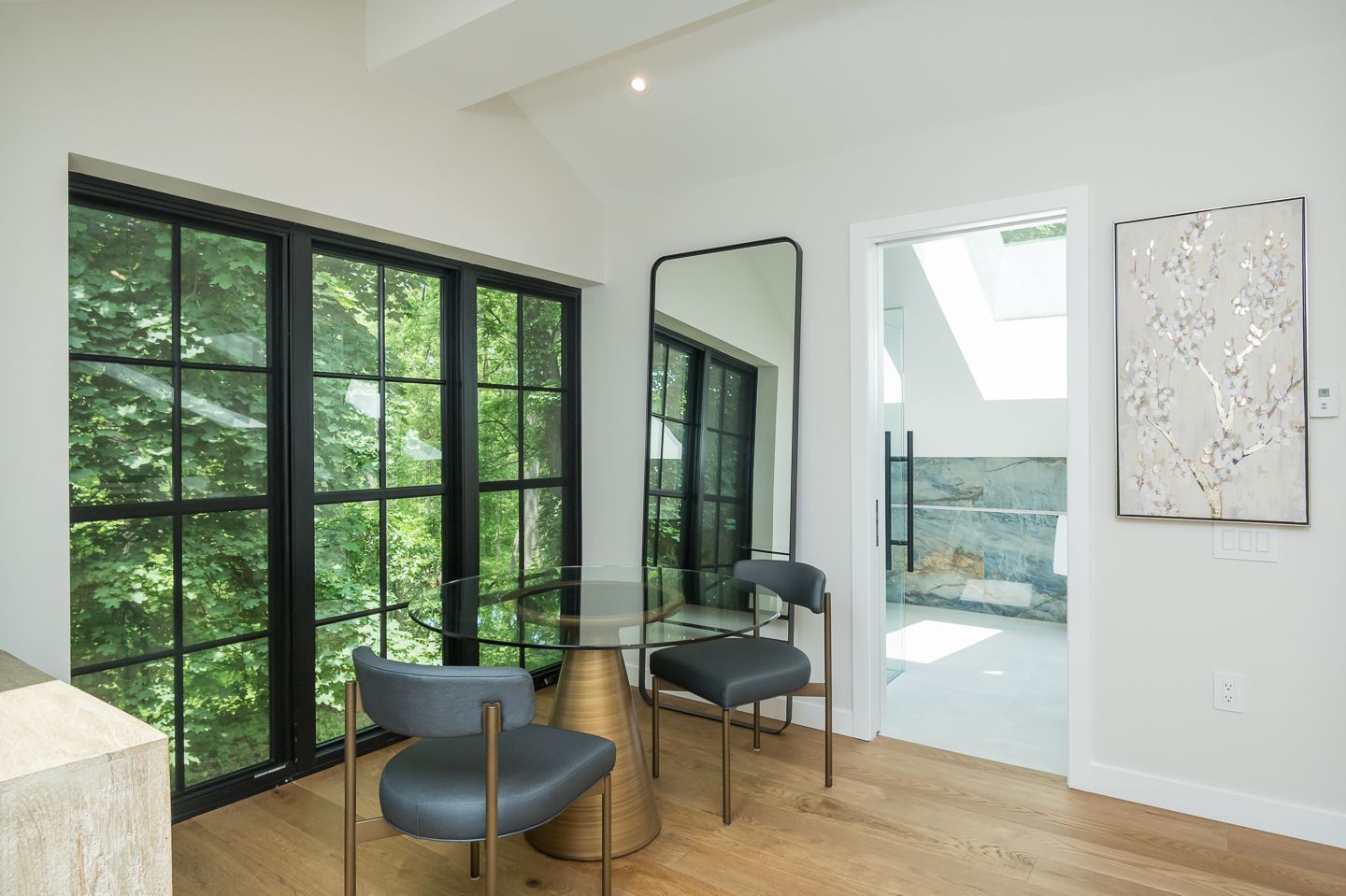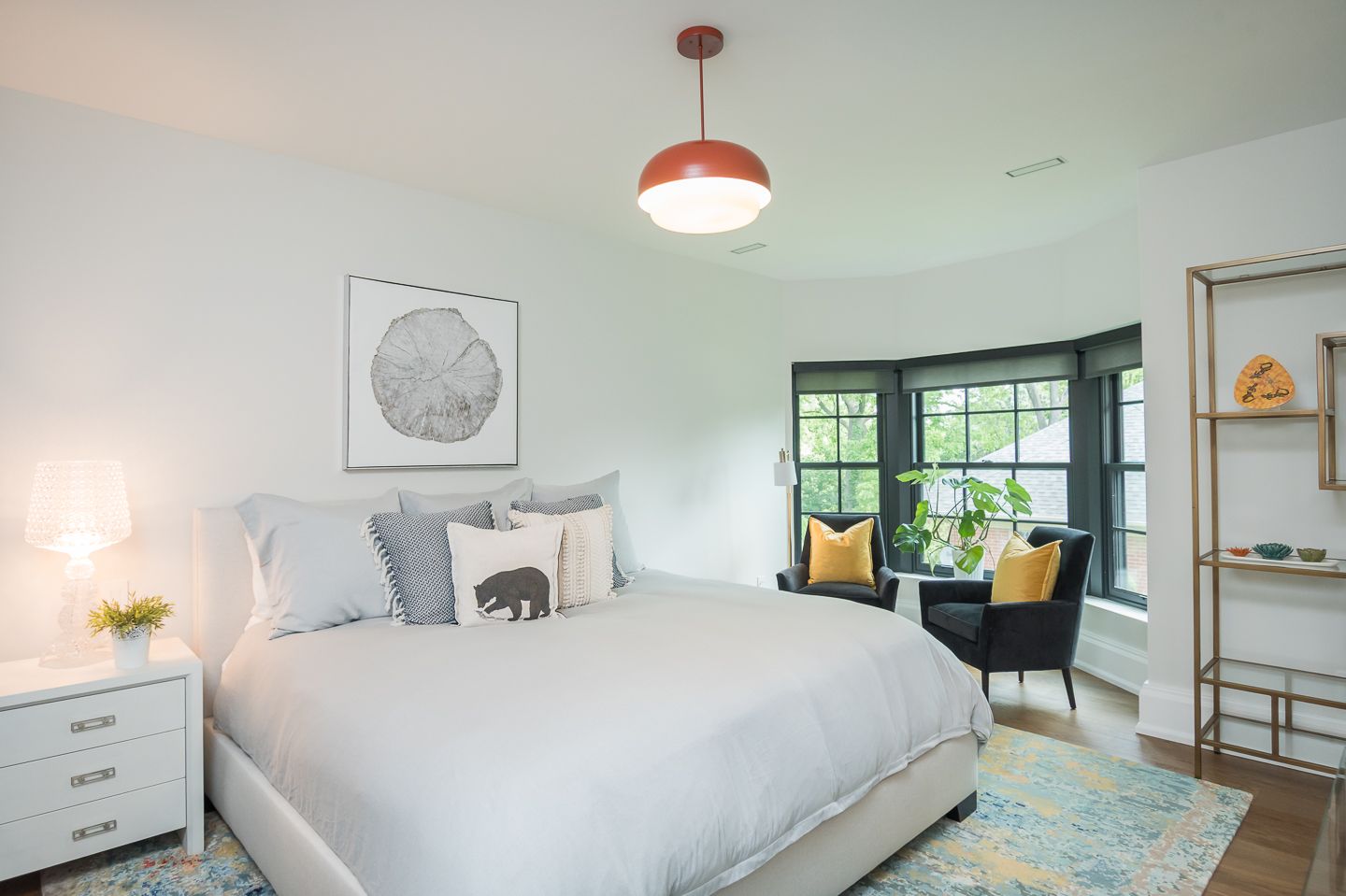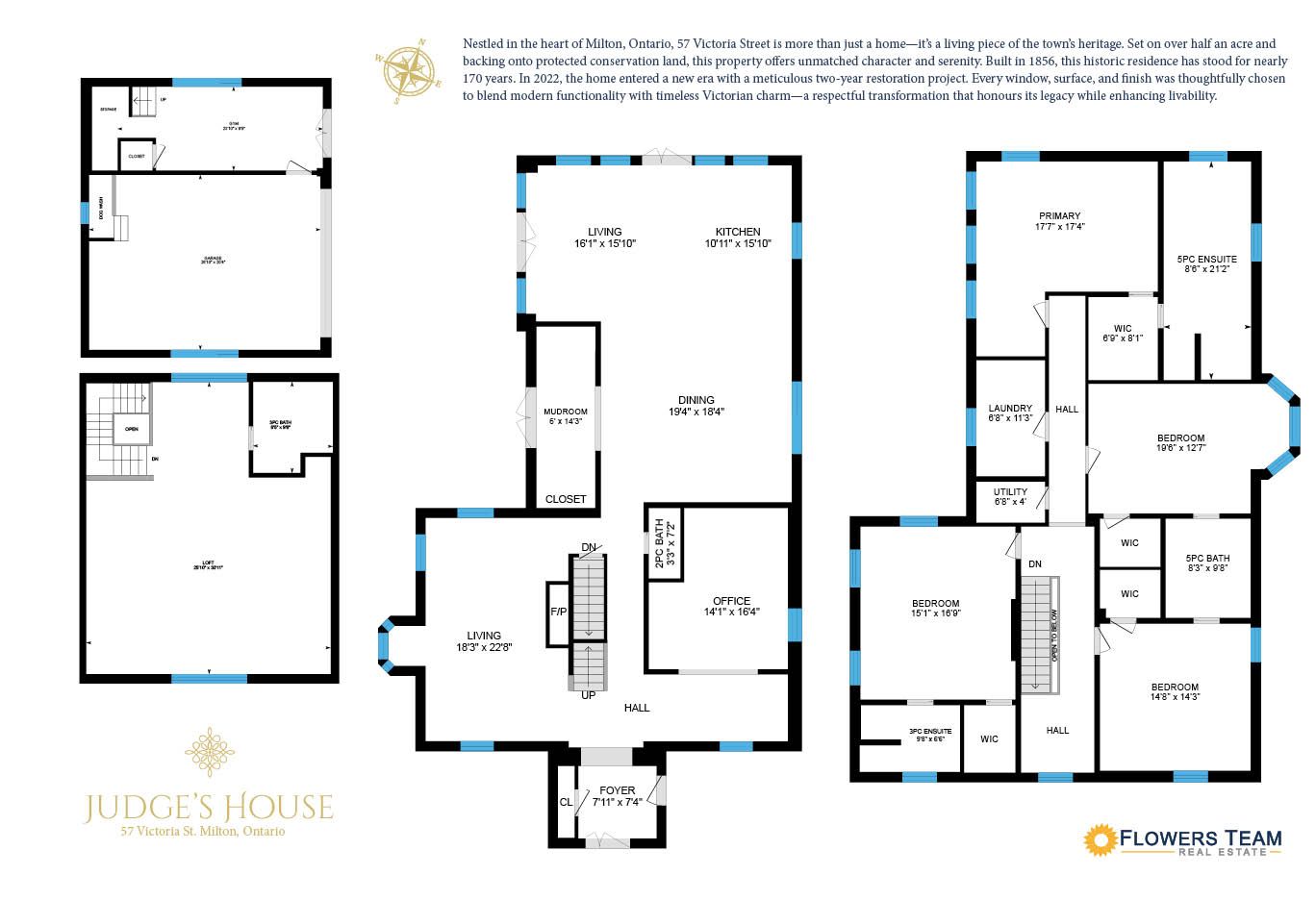Some Homes Impress.
This one defines legacy.
A Legacy Reimagined
Welcome to 57 Victoria Street—a masterfully reimagined Victorian estate in the heart of Old Milton. This iconic home has undergone an extensive, two-year transformation, blending historic charm with uncompromising modern craftsmanship. From the foundation to the finest finishings, every detail was thoughtfully restored or rebuilt to create a timeless, one-of-a-kind residence that honours its legacy while embracing the luxury of today.
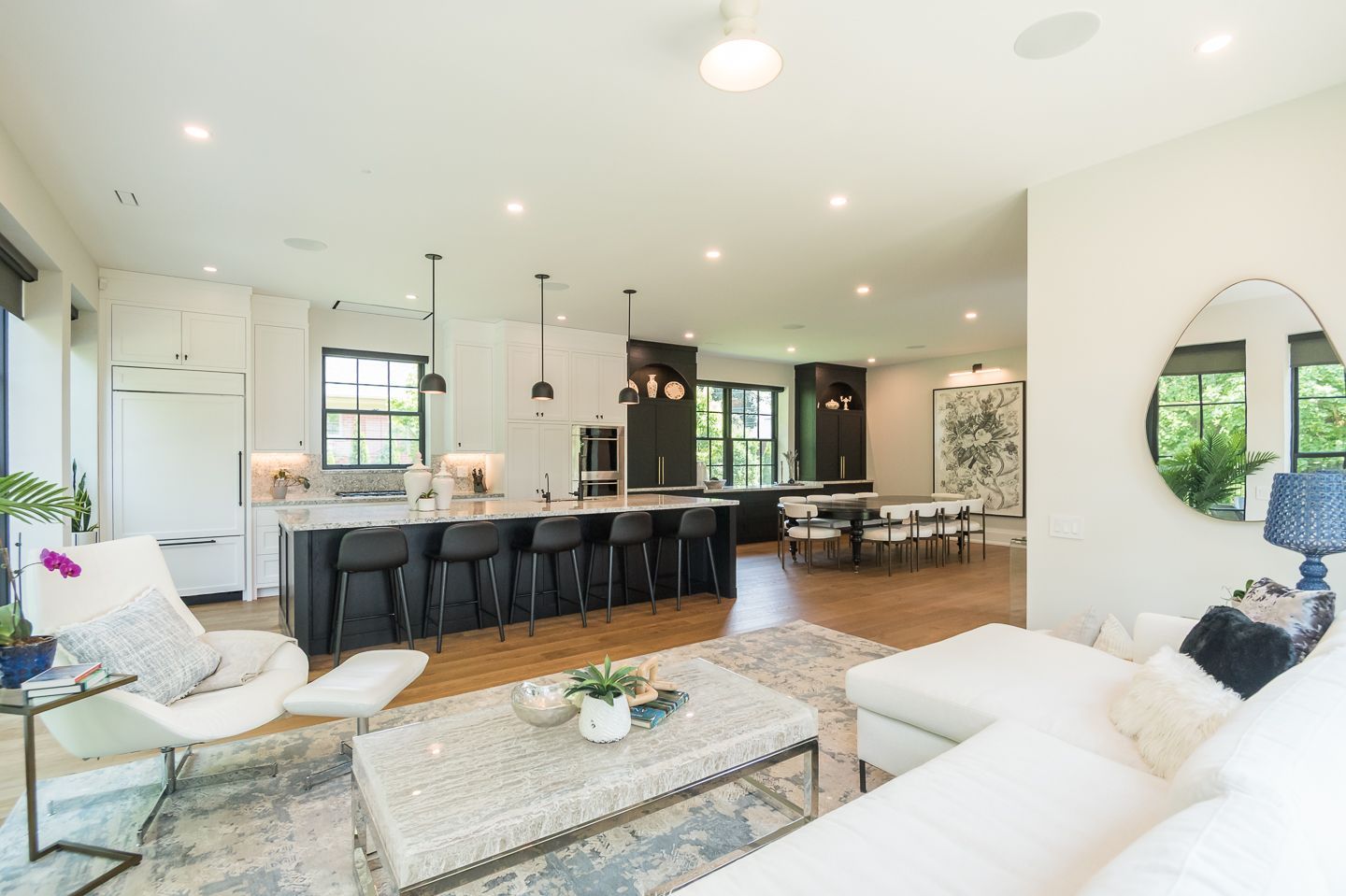
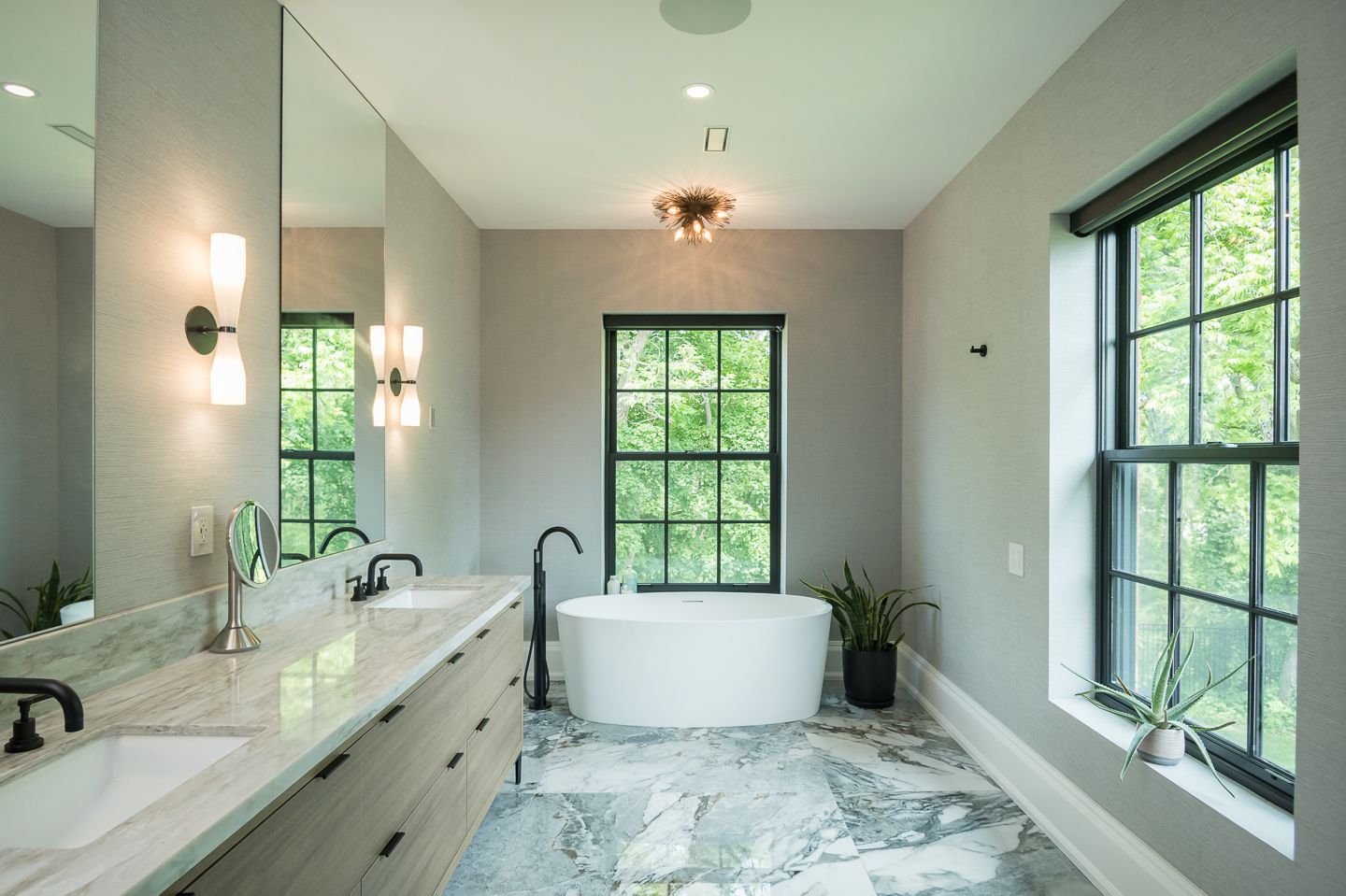
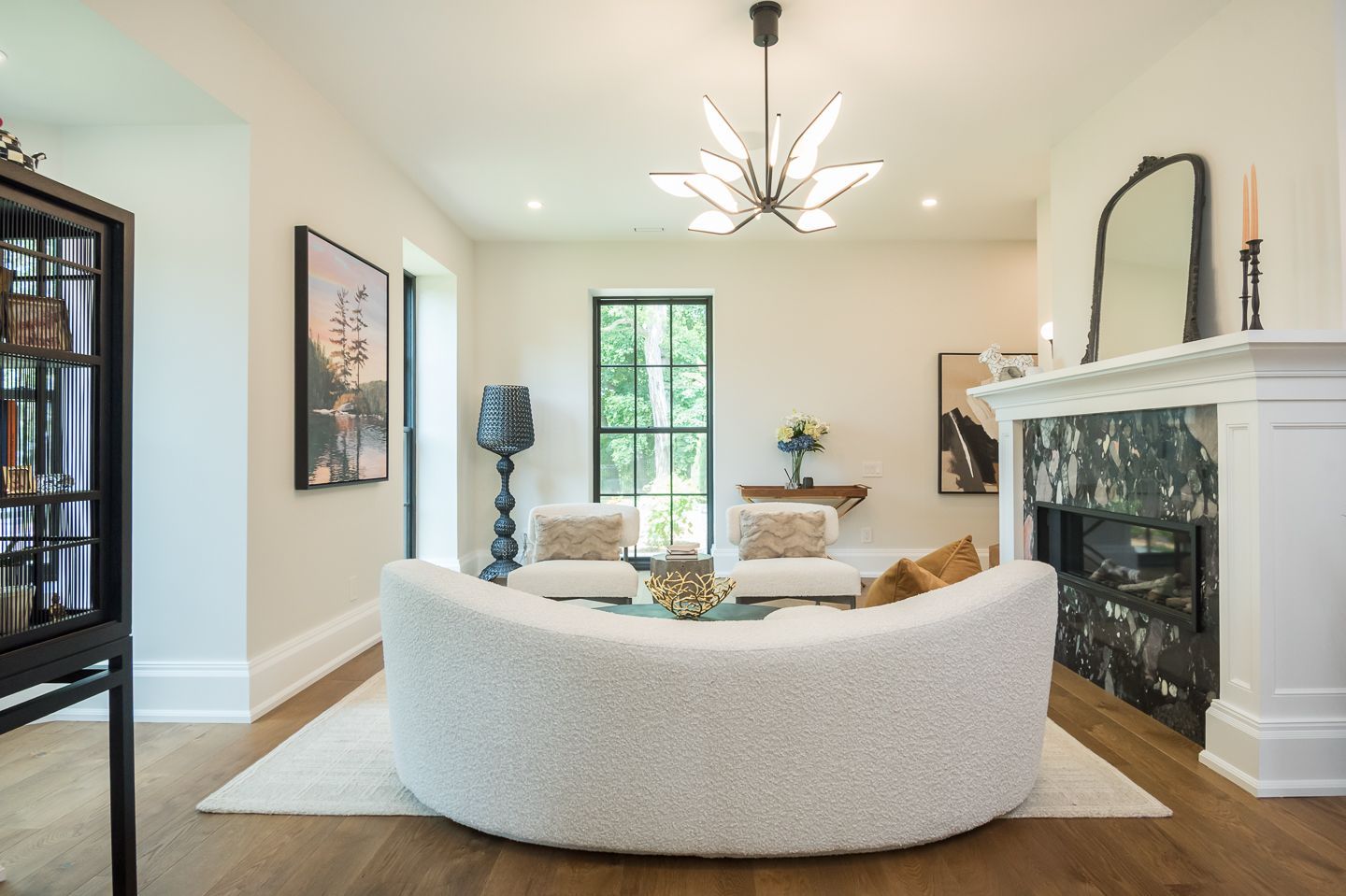
Listing Highlights
- Fully rebuilt from the studs up with over $2M in renovations completed since 2022
- Seamless blend of modern luxury and timeless Victorian elegance
- Northern Wide Plank hardwood floors throughout main home and coach house with radiant Warmboard heating for efficient, consistent warmth
- Two stunning fireplaces, including one crafted from exotic marble
- Custom California Closets in every bedroom for beautifully organized storage
- Cyclovac central vacuum system on every floor and coach house, complete with built-in retractable hoses
- MaxxMar electronic blinds in the office, entryway, kitchen, family room, dining room, and primary bedroom
- Interior walls are sound-insulated for enhanced privacy and comfort
- Full environmental audit report available
- Two furnaces; basement sealed as a fully independent environment with its own heating and insulation
- Detached coach house featuring skylights, custom dog wash, ductless HVAC system, and epoxy garage flooring
- Smart home systems include flow flood detection, integrated alarm, built-in speakers for Sonos wireless sound throughout
Exterior, Architecture & Landscaping
- Over half an acre in the heart of downtown Milton, backing onto protected conservation land
- Felsgarth Manor—also known as “The Judges Manor”—has been home to four federally appointed judges
- Fully gutted to the exterior brick and roof joists; completely rebuilt with steel support beams
- Striking Modern Victorian aesthetic featuring a timeless black and white palette
- Arched openings preserved throughout—echoed in cabinetry and doorways for a cohesive, historic feel
- All-new, $200K Kolbe windows, conservation-approved for historical accuracy
- Professionally designed landscaping by Room View, featuring roses, lilacs, pine trees, magnolias, cedars, and lavender
- Advanced DSC security system for peace of mind
- 31-zone, commercial-grade irrigation system by Mist Irrigation Inc
- Electric gate (wired-ready) and a fully fenced yard with a $50K investment from Iron Eagle Industries
Main Floor Interior
- MaxxMar electronic blinds in the kitchen, mudroom, dining room, and office
Foyer
- Original English linseed wood flooring preserved—rich in historic value
Office
- A true showpiece: custom marble fireplace, electronic blinds, and recessed-lit custom cabinetry
Powder Room
- Designer Claybrook Soho Basin in clay marble
- Exotic marble vanity matching the living room fireplace, paired with dramatic eggplant wallpaper
Living Room
- Traditional fireplace with matching exotic marble surround
- Grand arched entry and a custom stair centerpiece that anchors the main floor
Kitchen
- Expert cabinetry by Villa Kitchens blending framed and frameless styles, including a hidden coffee station
- Premium appliances from Sub-Zero, Wolf, and Miele
- Sleek, recessed Elica ceiling insert hood
- Culligan high-end water purification and softener system
Mudroom
- Floor-to-ceiling custom cabinetry and integrated security system
Staircase
- A sculptural, custom-built centerpiece that connects the home’s historical elegance with modern craftsmanship
Upper Floor
Primary Suite
- A luxurious retreat featuring a freestanding Claybrook Soho Bath, heated floors, and large-format porcelain tile
- MaxxMar electronic blinds for light and privacy control
- Dual California Closets including custom-lit display cabinetry
West-Facing Bedroom (Ensuite)
- Ensuite bathroom with heated floors, seamless glass shower, and push-access Warmboard panel
South-Facing Bedroom
- Bright and spacious with timeless detailing
East-Facing Bedroom
- Naturally lit, versatile for family or guests
Jack & Jill Bathroom
- Shared between east and south bedrooms, featuring an extra-long tub, matching fixtures, and a cohesive material palette
Laundry Room
- Upper-level laundry with built-in storage and a bright outdoor view—designed for function and comfort
Basement & Mechanicals – 57 Victoria Street
Main Home Basement
- Fully waterproofed interior and exterior by DryShield with epoxy floors and waterproof board—no drywall used
- Designed as an independent environment with its own heating and insulation layers
- Furnace located on the second floor, paired with integrated air purifier and humidifier
- High-efficiency mechanicals throughout, including sound-insulated walls, sump pump, and smart home wiring
Coach House
- Completely rebuilt with a $500K investment
- Ground level: epoxy garage floors, ProSlat wall system, and a built-in dog wash station
- Upper level: six skylights, floor-to-ceiling windows, ductless heating/cooling units, and Warmboard radiant heated floors
- Separate Cyclovac central vacuum system for added convenience
