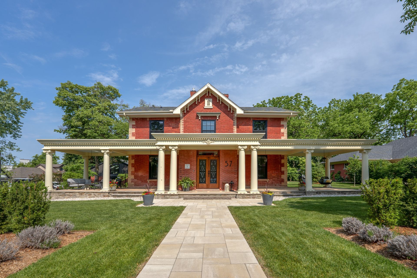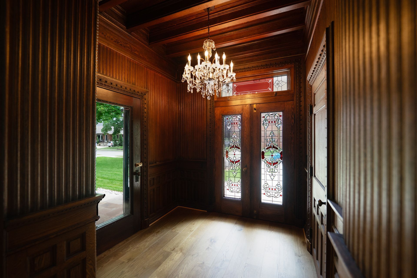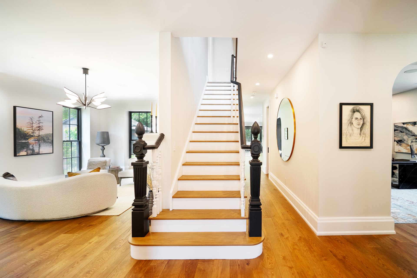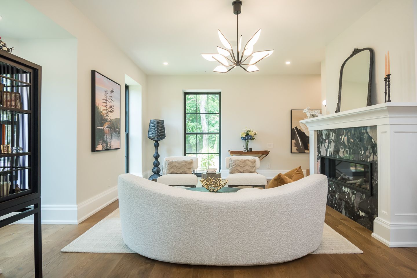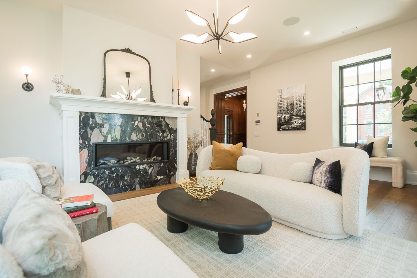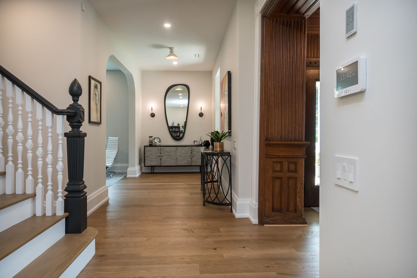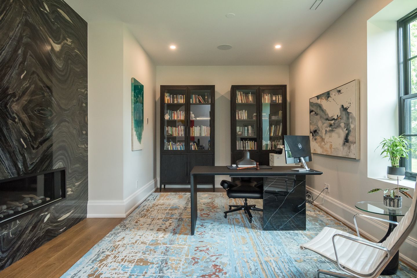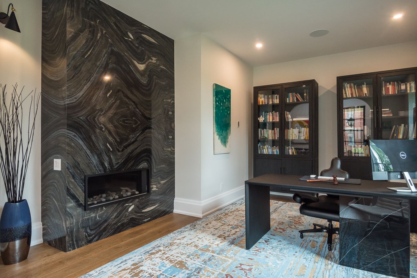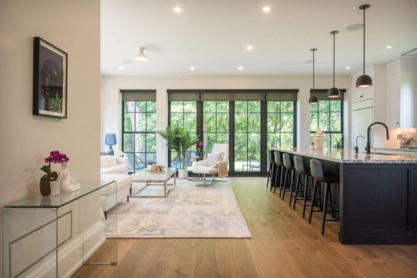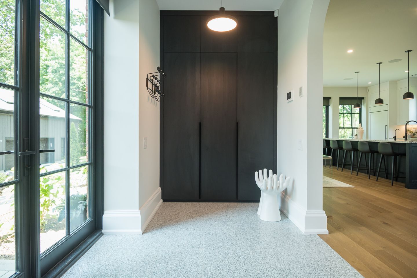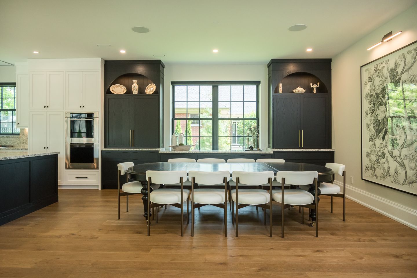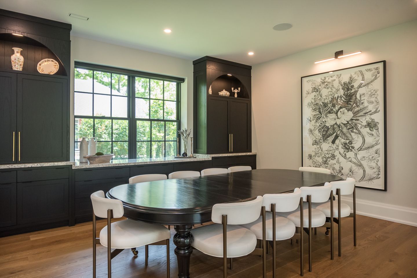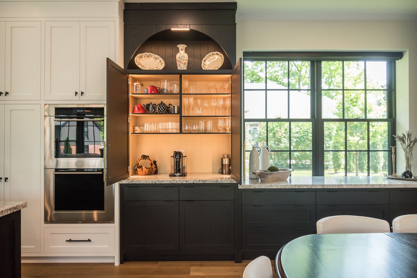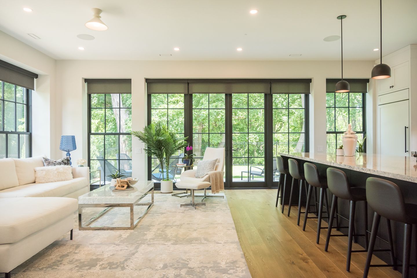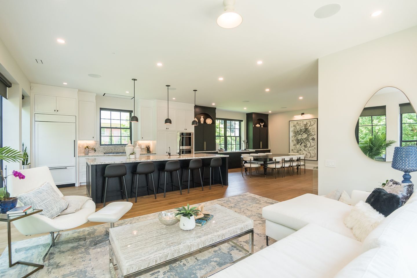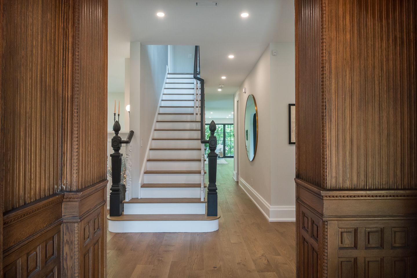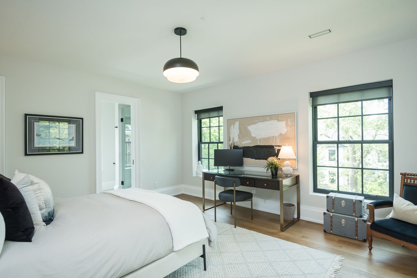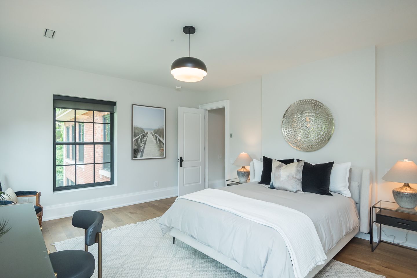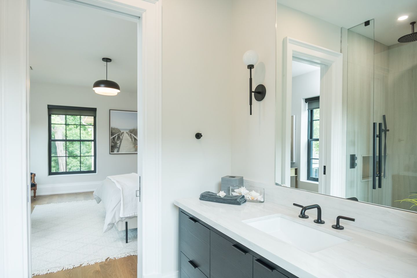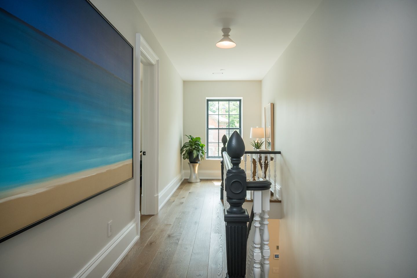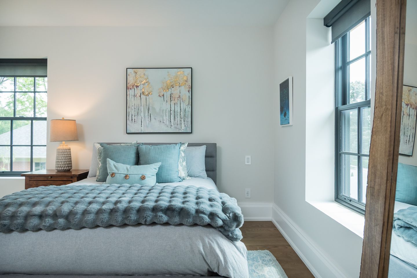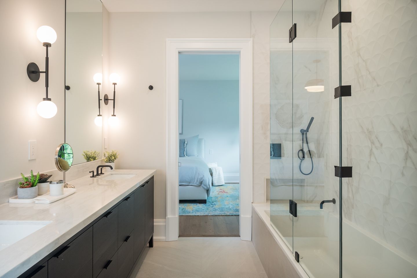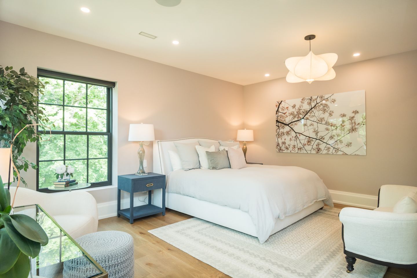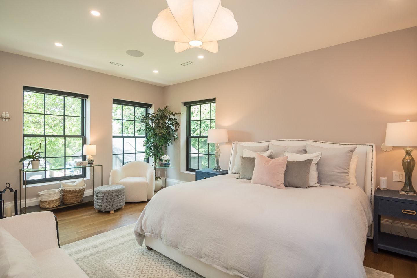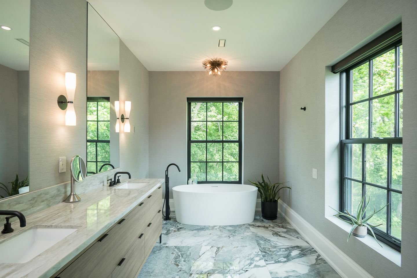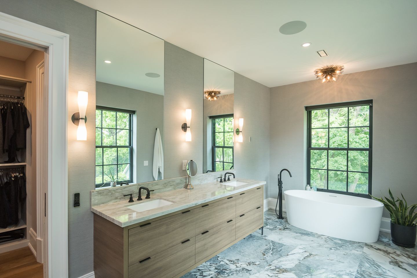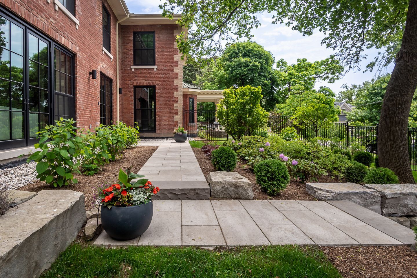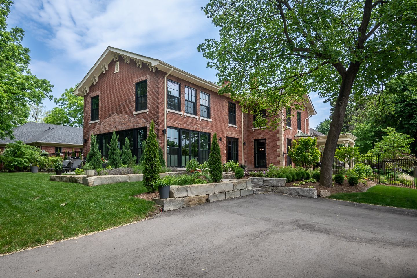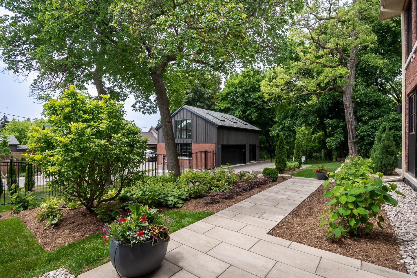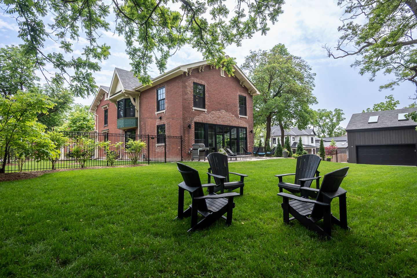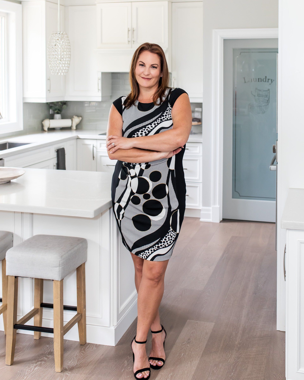Detached For Sale
$3,995,000
57 Victoria St | Milton, Ontario
Neighbourhood: Old Milton
Property Description
Overview of
57 Victoria St | Milton, Ontario
FEATURES
THE HOME
• Fully rebuilt from the exterior bricks (2022–2024), including steel support beams & Dry Shield waterproofing
• Historic charm meets modern luxury in this Victorian-inspired showpiece, rebuilt to exacting standards
• Over half an acre in the heart of downtown Milton, backing onto protected conservation land
• Known locally as Felsgarth Manor (aka “The Judge’s House” or “The Doctor’s House”)
INTERIOR HIGHLIGHTS
• Northern Wide Plank hardwood throughout (main home + coach house) with Warmboard radiant heating for fast, efficient comfort.
• Floor to ceiling double hung Kolbe windows in the primary living spaces
• Original oak wood preserved in the foyer for character and historical integrity.
• Custom arched doorways and statement oak staircase centerpiece tie in the Victorian theme with contemporary elegance.
Property Stats
MLS
Sq Ft
5227 Sq Ft
Bed
4+1
Bath
4+1
KITCHEN
GOURMET KITCHEN
• Mix of framed and frameless cabinetry by Villa Kitchens with a hidden coffee station.
• Hand picked high-end appliances including Sub-Zero, Wolf, Miele.
• Elica Italian recessed ceiling hood fan – minimalist and powerful.
• Built-in Culligan water purification and softener system.
• Custom Han Stone counter tops & window sills and recessed cabinetry lighting.
• Expertly crafted built in coffee station
• Recessed undermount and interior cabinetry lighting
LIVING & DINING
LIVING ROOM
• The living room offers a quiet sense of grandeur. Northern Wide Plank hardwood runs throughout, grounding the space with warmth and continuity.
• Every window has been purposefully positioned to frame curated views of the landscaping beyond — no matter where you sit, the outside has been considered as part of the inside experience.
• Each room offers a different garden view — from structured boxwoods to lilacs to magnolia blooms — thoughtfully planted to connect with the interior aesthetic.
• The fireplace here leans traditional, with a custom mantle that once again blends Victorian architecture with modern restraint. And yes — the marble surround is echoed from the showstopping fireplace in the office, pulling that rich stone palette through the main floor.
BEDS & BATHS
BEDROOMS & BATHROOMS
• Walk-in California Closets in every bedroom, with lit display cabinetry in the primary.
• Each bathroom has heated tile flooring
• Primary suite includes: heated floors, double closets, and electronic blinds by Maxxmar, large-format porcelain tile, freestanding
• Claybrook SoHo marble tub, oversized luxurious shower in the primary bathroom.
• Jack & Jill bathroom with extra-long tub and coordinated fixtures, double vanity sinks & swinging glass surround.
• Ensuite in west-facing bedroom features seamless shower and warmboard floors with push-access panel.
BASEMENT
• DryShield interior & exterior waterproofing with sump pump system.
• Fully finished with epoxy floors and moisture-resistant wall board (no drywall).
• Basement functions as its own independent environment with independant air circulation.

