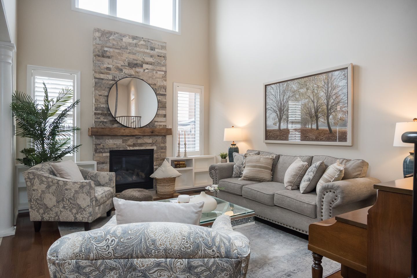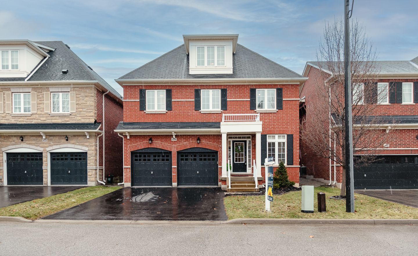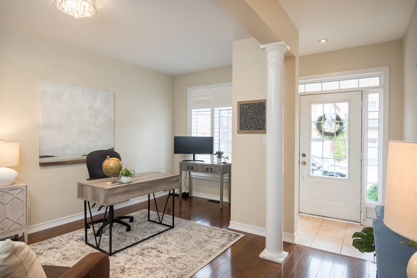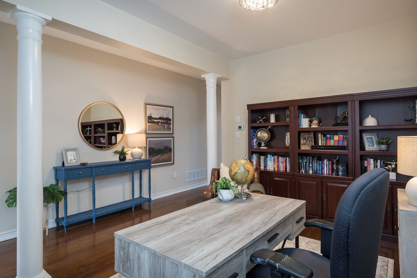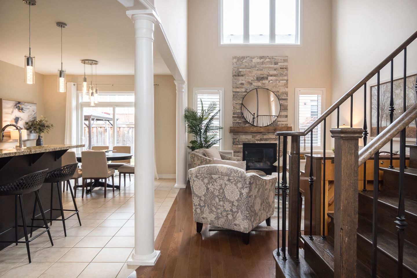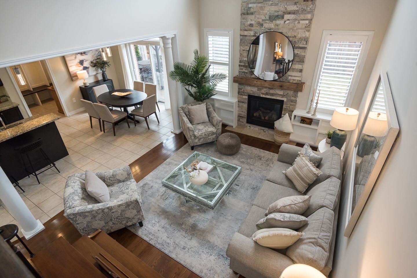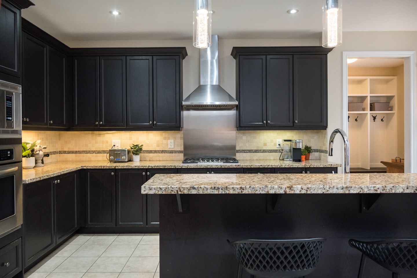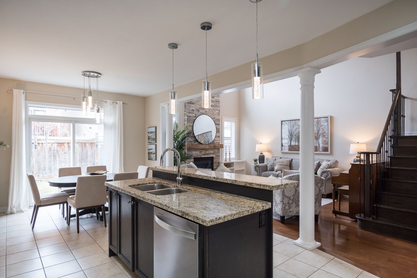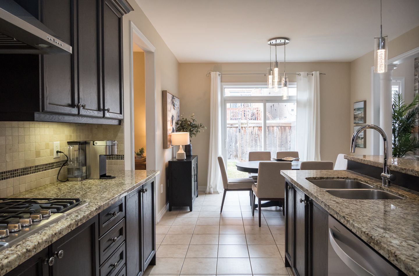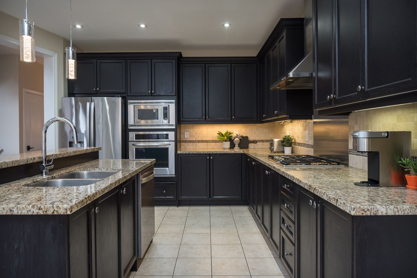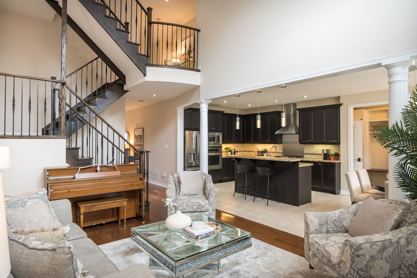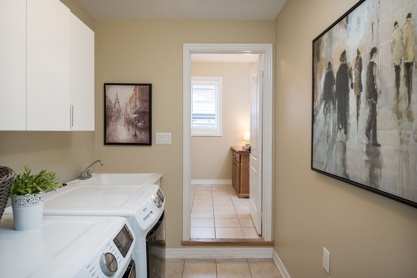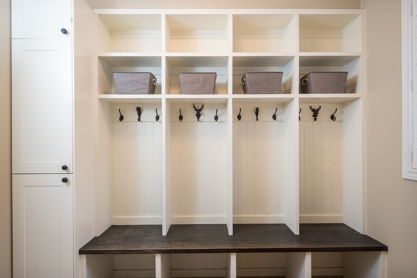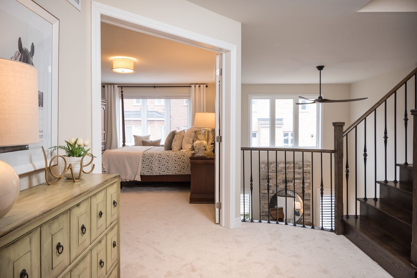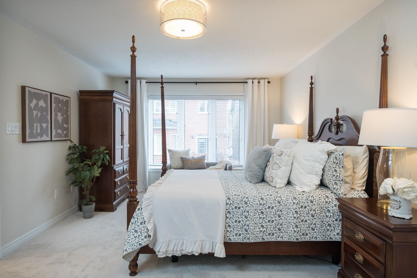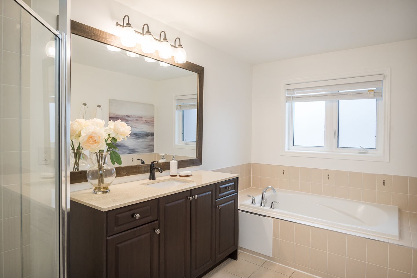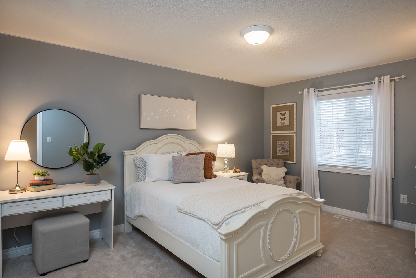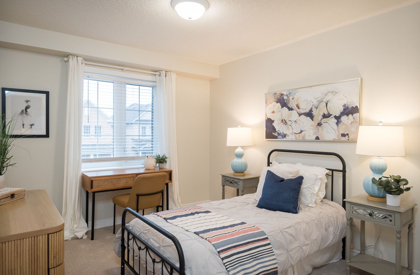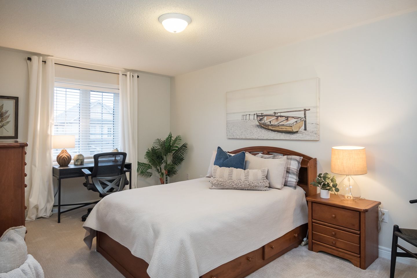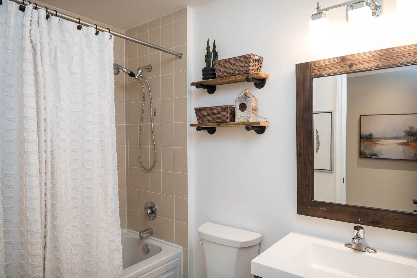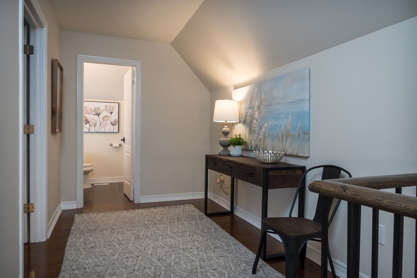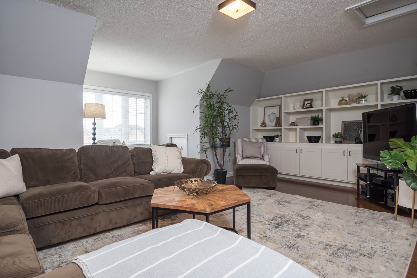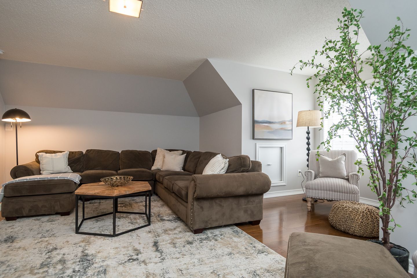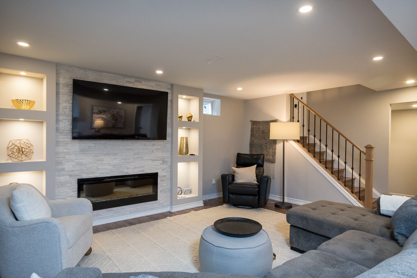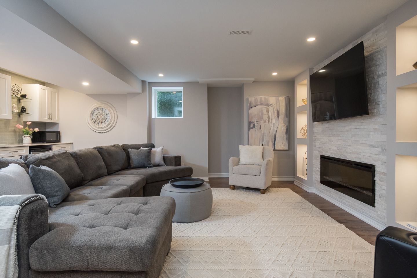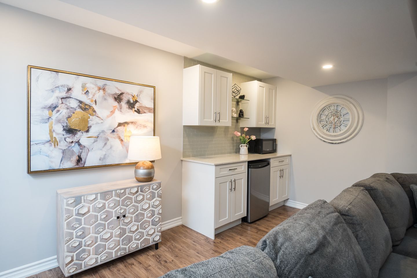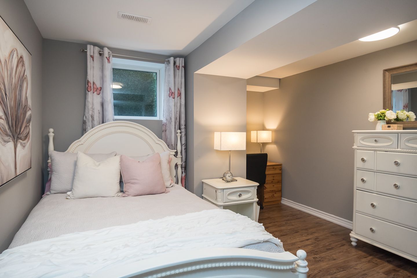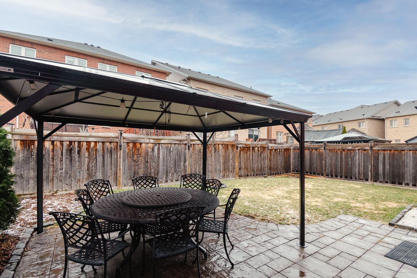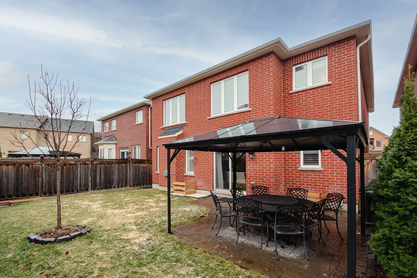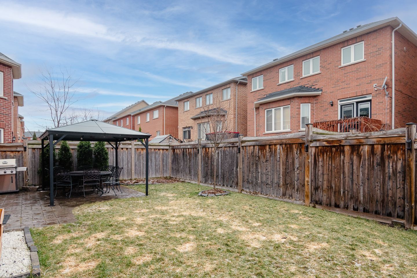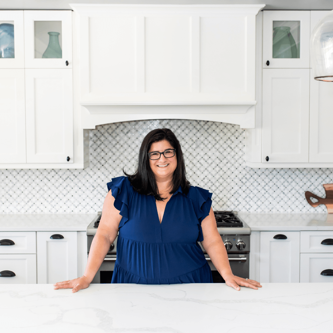Property Description
Welcome to this beautifully designed 4-bedroom home, featuring a versatile 3rd-floor loft that serves as a 5th bedroom, home office, or bonus space - boasting over 4300 sq ft of living space. This home is perfect for growing families or guests.
Nestled in a sought-after neighborhood steps to schools, parks, and community centre with no sidewalk, this home offers a double garage and total parking for 6 vehicles, providing ample convenience for homeowners and visitors alike.
Step inside to a neutral color palette that enhances the abundance of natural light throughout. The main floor boasts gleaming hardwood flooring, a functional mudroom, and a breathtaking vaulted family room with soaring ceilings and a cozy gas fireplace—a perfect space for relaxation. The spacious eat-in kitchen is a chef’s dream, featuring stainless steel appliances, a large island, ample counter space, and room for the whole family to gather.
The professionally finished basement includes egress windows, a large recreation room, an oversized bedroom with a walk-in closet, generous storage space and a rough-in for an additional bathroom. This home offers the perfect blend of comfort, style, and convenience, located close to the conservation parks, downtown Milton, and the Tremaine overpass. Don’t miss out on this incredible opportunity!
Overview of
476 Laundon Terrace | Milton, Ontario
FEATURES
WALKING DISTANCE TO PARKS, SCHOOLS, AND AMENITIES
Quick access to the 401/407 and GO station – ideal for commuters.
Upcoming Tremaine overpass
Sherwood Community Centre within walking distance
Velodrome nearby
Fully fenced backyard
4 parking in the driveway
Double garage
No sidewalk
Exterior pot lights
Gas line for BBQ
Property Stats
MLS
Sq Ft
3193 Sq Ft
Bed
5+1
Bath
3+1
KITCHEN
BRIGHT EAT-IN KITCHEN
Quartz countertops
Tiled backsplash
Stainless steel appliances
Direct access to the backyard
LIVING & DINING
GAS FIREPLACE
Built-in storage with fake back to hide chords
California shutters on the main
Vaulted ceilings in family
9ft ceilings
Hardwood flooring
BEDS & BATHS
2PC POWDER ROOM ON THE MAIN FLOOR
Newly installed plush carpet 2025
Primary 4pc soaker tub with separate glass shower
All doors are solid core (except closets)
Loft: bedroom and 4pc bath
BASEMENT
PROFESSIONALLY FINISHED IN 2020
Beautiful staircase
Laminate flooring
Large windows
Big bedroom - huge walk-in closet with egress window
Cold storage
Lots of storage

