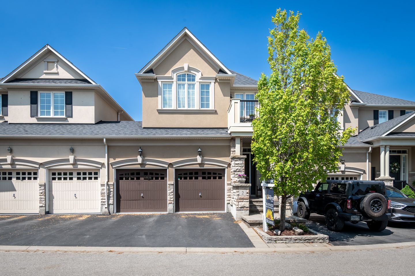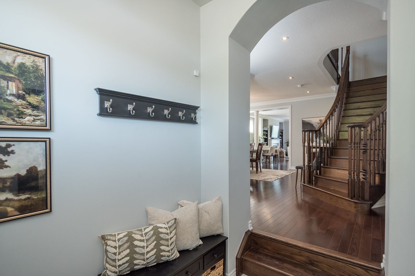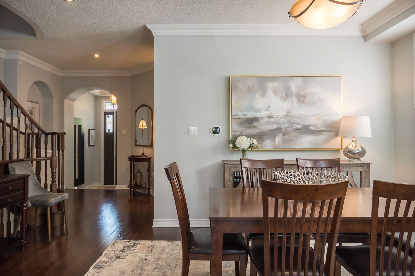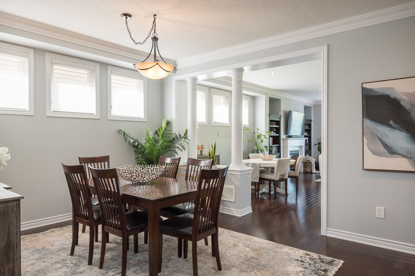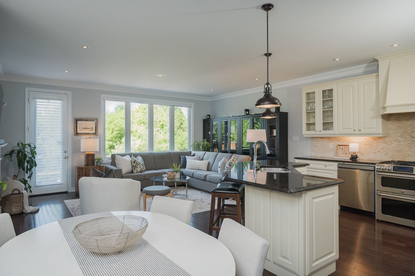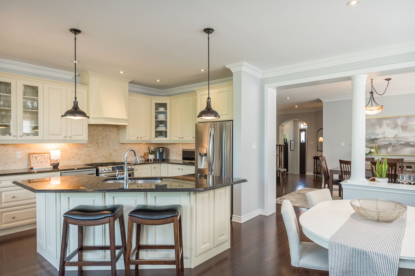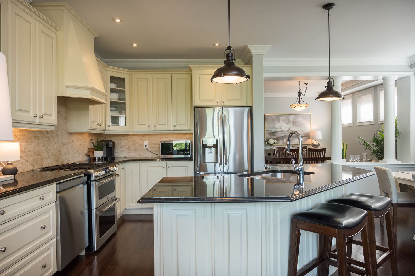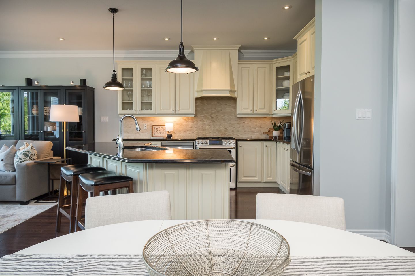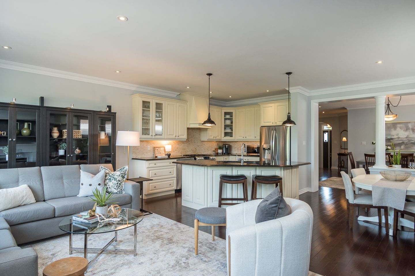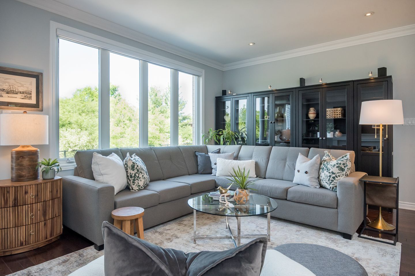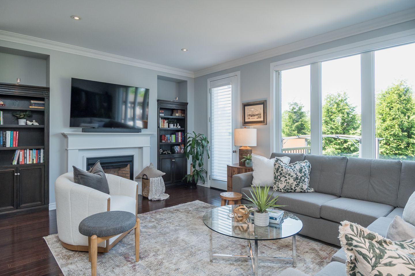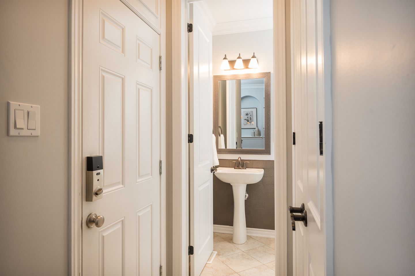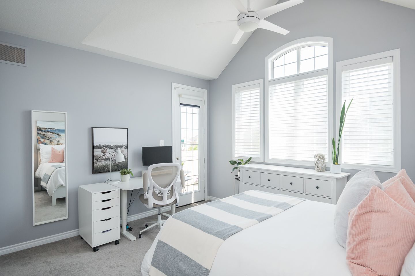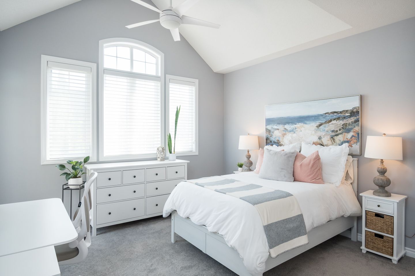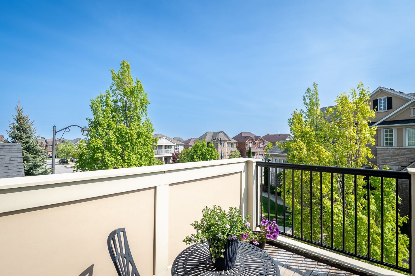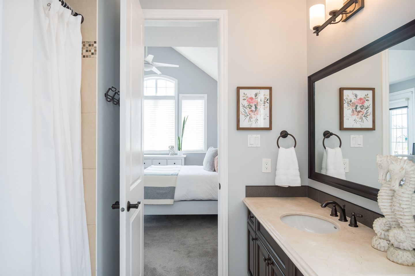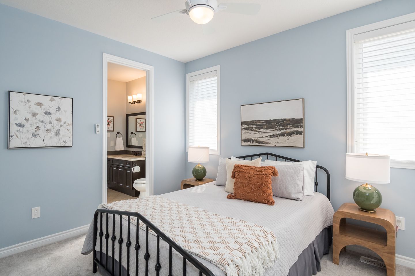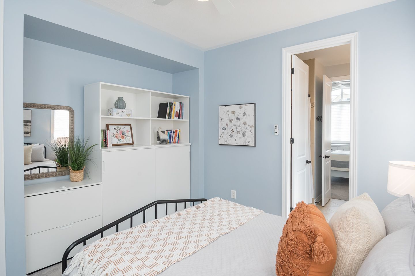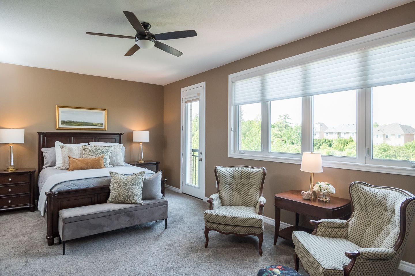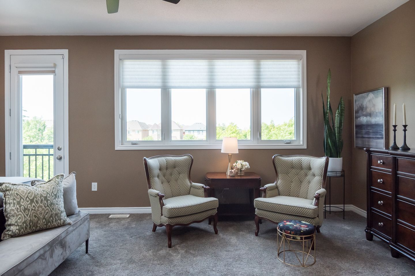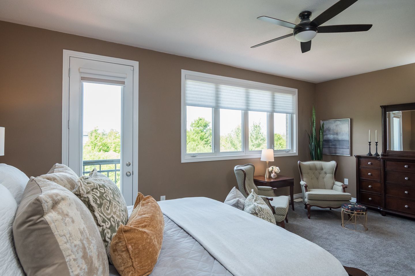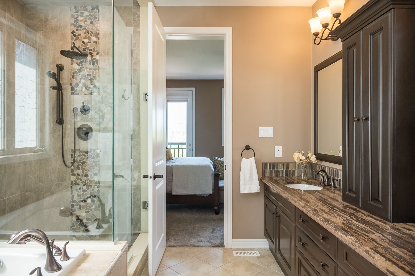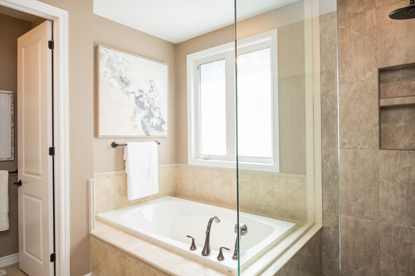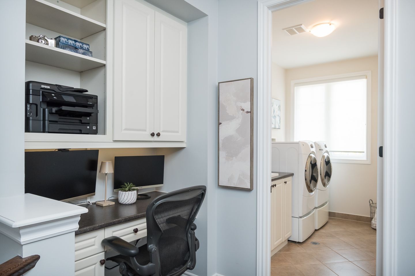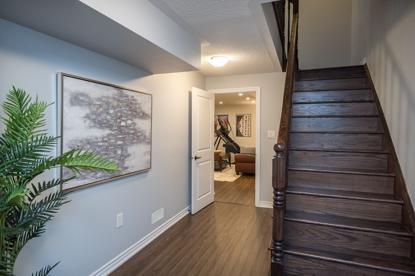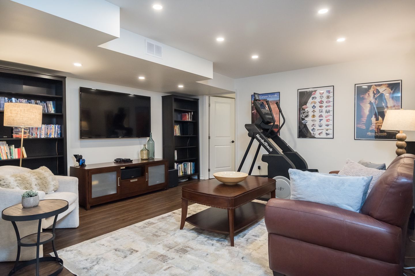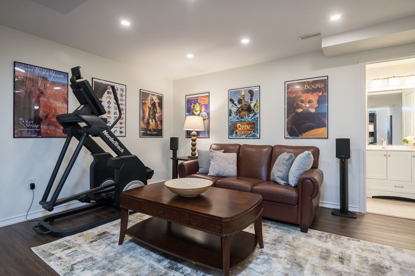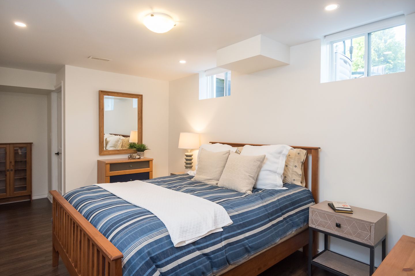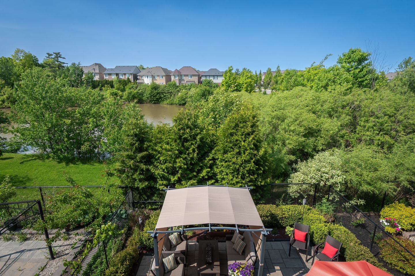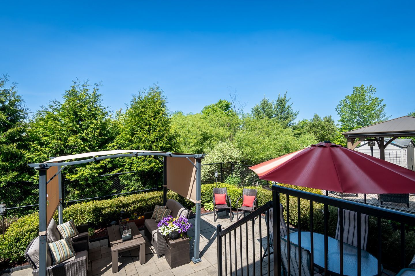Property Description
Executive living redefined - Located in the prestigious & luxurious Vista Point community, this executive home exudes elegance with timeless high-end finishes throughout. Situated in a tranquil enclave, this gorgeous home backs onto a beautiful ravine with a picturesque pond. Enjoy low-maintenance living with exterior hardscaping and lush perennial landscaping in the front and back. Relax inside with over 3000 sqft of living space enhanced with features like crown moulding throughout main and 2nd floors, pot lights, 9’ ceilings on the main & 2nd floor, hardwood floors & smooth ceilings. The large open concept main floor includes a spacious family room with a cozy gas fireplace & a formal dining room for special gatherings both centred around the well-appointed kitchen. The bright eat-in kitchen is a chef’s dream with stone counters, upgraded cabinetry, a tile backsplash, stainless steel appliances including a double oven and gas cooktop. Upstairs, you'll find generously sized bedrooms, including a primary suite with his and hers walk-in closets, a Juliette balcony, and a luxurious 5pc ensuite. Additional highlights include a Jack and Jill bath, a private balcony off the third bedroom, and a functional upper hallway office nook. The finished basement extends your living space with a spacious rec room, a bedroom with a large closet, a 3pc bath, cold cellar, and optical fiber to home internet broadband available—making it perfect for modern living. This beautifully maintained property offers a fully fenced backyard retreat featuring a charming pergola, gas BBQ hookup, and peaceful views of greenspace with no neighbours behind. With parking for four, including a double car garage with interior access and a convenient walkway to the backyard, this home also comes pre-wired with a 40amp EV plug. Located at the base of the Escarpment, walking distance to amenities, minutes from downtown Milton, conservation parks and so much more, this is truly a dream home!
Overview of
2-485 Pringle Ave | Milton, Ontario
FEATURES
WALKING DISTANCE TO MANY PARKS, SCHOOLS AND AMENITIES
Quick access to the major highways – ideal for commuters.
Fully fenced backyard with patio, pergola, gas line to BBQ and views of ravine pond
Double car garage plus driveway, total parking for 4
Convenient pathway from garage to backyard plus interior garage access
Pre-wired with EV 40amp plug to garage
Hardscaping both front and back
Crown moulding throughout main and 2nd floors, pot lights and smooth ceilings
Optical fiber to home internet broadband available
Property Stats
MLS
Sq Ft
2371 Sq Ft
Bed
3+1
Bath
3+1
KITCHEN
BRIGHT EAT-IN KITCHEN
Upgraded cream kitchen cabinets
Stone counters with tile backsplash and breakfast bar island
Stainless steel appliances (Double oven and gas cooktop)
Direct access to back yard
Upper hallway office nook
LIVING & DINING
OPEN CONCEPT WITH 9FT CEILINGS
Gas fireplace in living room
Hardwood flooring
Distinct formal dining room
BEDS & BATHS
GENEROUSLY SIZED BEDROOMS AND 9FT CEILINGS
Hardwood flooring in hallway, carpet in bedrooms
Primary: his and hers walk-in closets and Juliette balcony
Primary: 5pc ensuite bath
Jack and Jill 4pc main bath
Bedroom 3 with private balcony
2pc powder room on main floor
BASEMENT
BEAUTIFULLY FINISHED AND READY TO ENJOY
Open rec room
Bedroom with large closet and 3pc bath
Easy to care for laminate flooring
Cold cellar
Fibre direct for Home (Fast internet connect ability)

