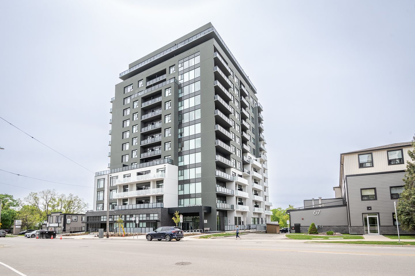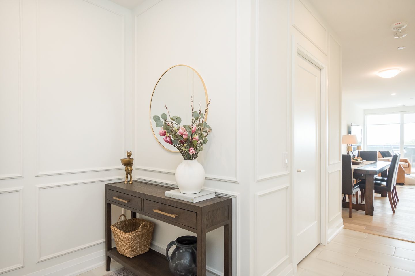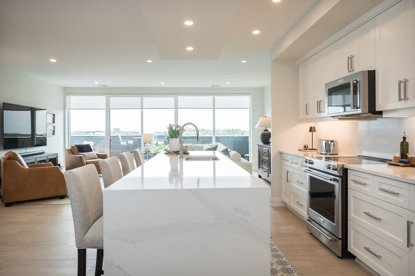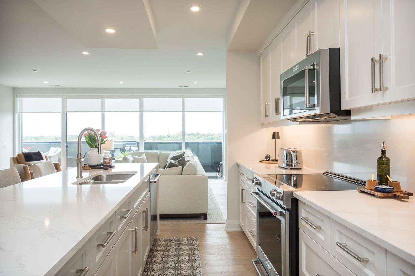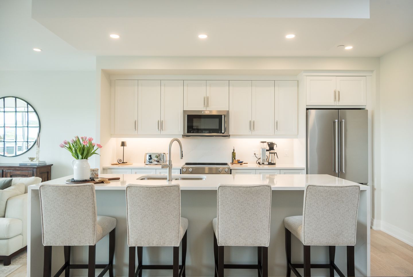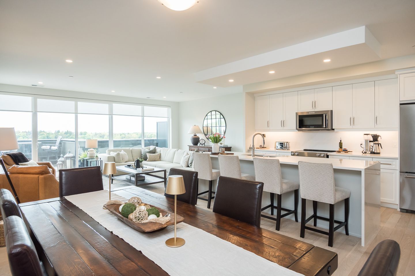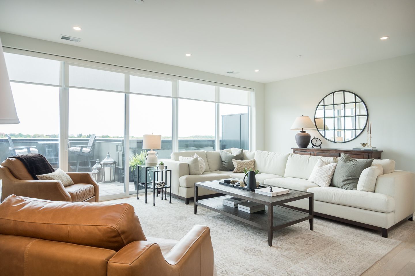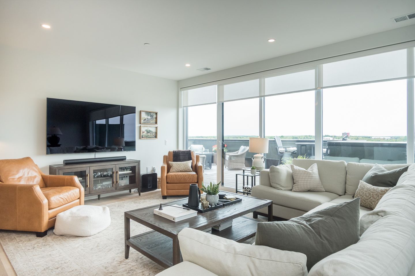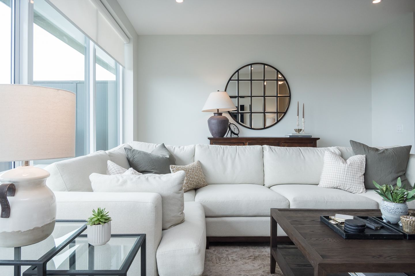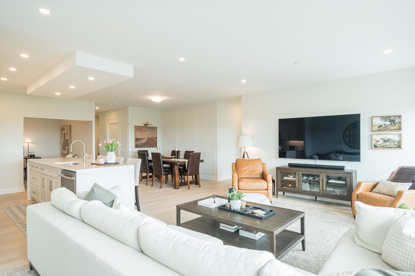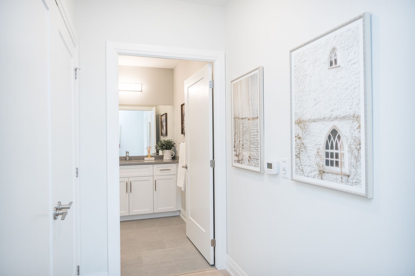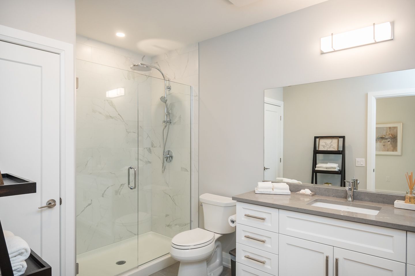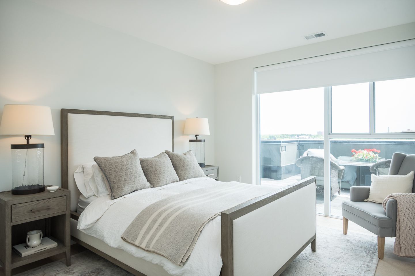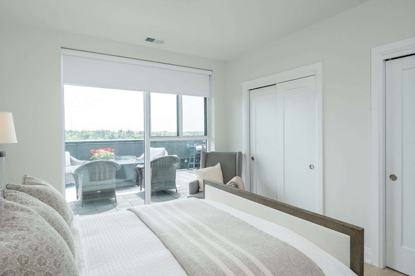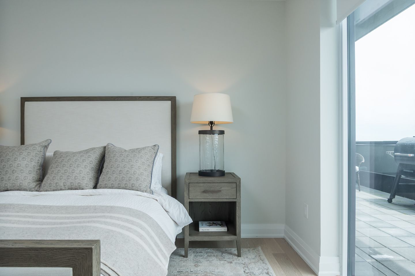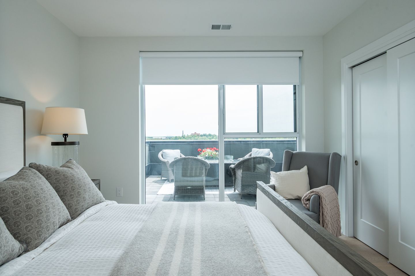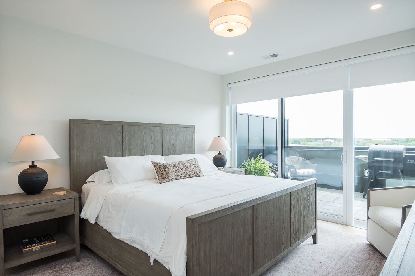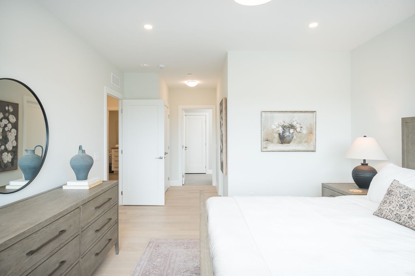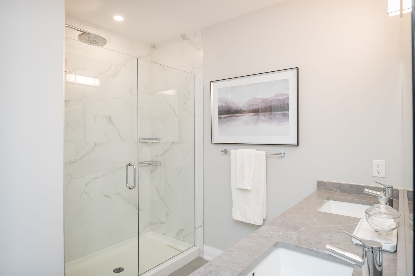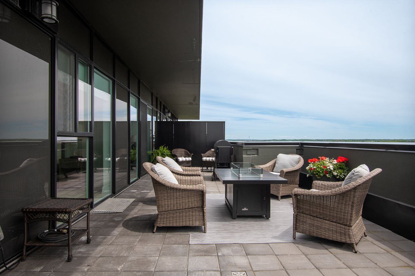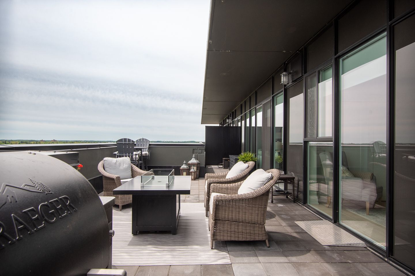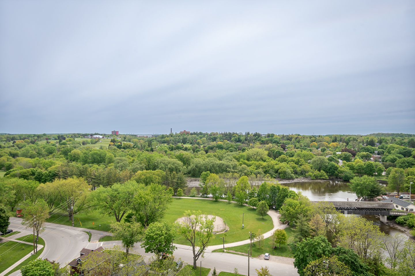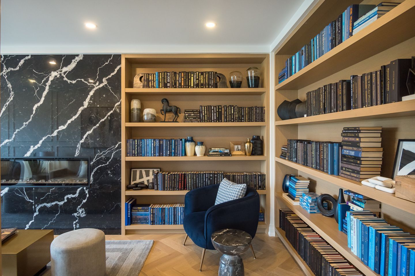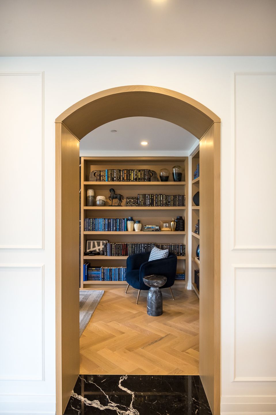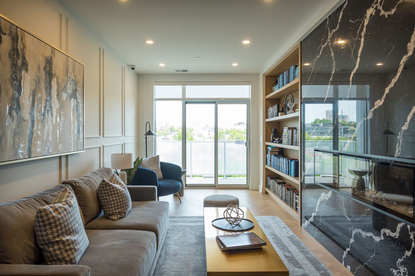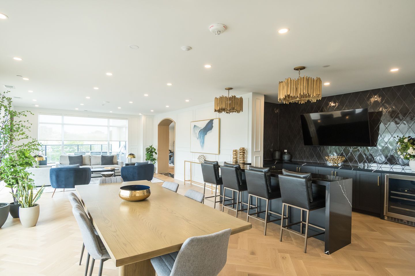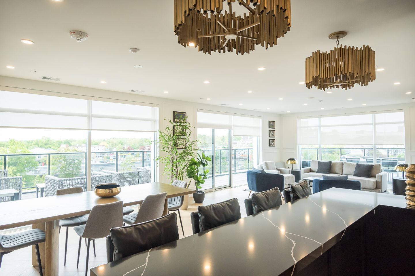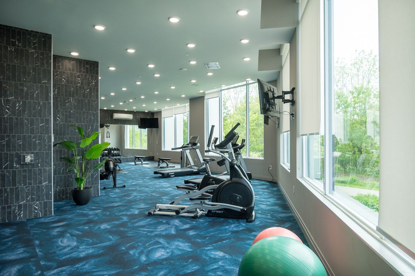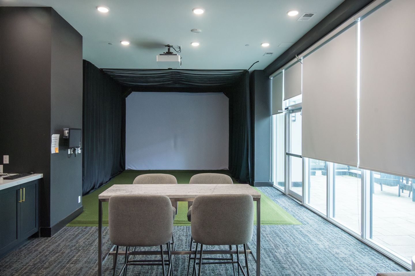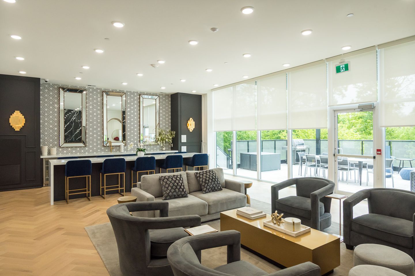Condo For Sale
$1,325,000
1301-71 Wyndham St S | Guelph, Ontario
Neighbourhood: Two Rivers
Property Description
This exceptional 1,775 sq. ft. residence, paired with an expansive 520 sq. ft. private terrace, features 2 bedrooms and 2 bathrooms in one of Guelph’s most desirable addresses. With sweeping, unobstructed views and a location only steps from downtown, it offers an unmatched blend of sophistication and convenience.
The bright, open-concept floor plan is designed for modern living and accessibility. Premium finishes include wide-plank white oak hardwood floors throughout, soaring 9-foot ceilings, custom wainscoting, and a chef’s kitchen showcasing a striking waterfall quartz island, quartz counters, full-height backsplash, LED under-cabinet lighting, soft-close cabinetry, and a suite of high-end stainless steel appliances.
Floor-to-ceiling windows fill the living area with natural light, enhanced by remote-controlled blinds for effortless privacy. From the expansive balcony, enjoy panoramic views of Cutten Fields Golf Course along with the Speed and Eramosa Rivers throughout the seasons.
The primary retreat is a true haven with two closets, direct access to the terrace, and a spa-inspired ensuite featuring an oversized glass shower. A spacious second bedroom with oversized windows sits adjacent to a contemporary 3-piece bathroom and the convenience of in-suite laundry.
Residents enjoy a wealth of amenities within the well-managed building, including a state-of-the-art gym, guest suite, golf simulator, billiards, library lounge, a bar and social lounge with its own terrace, outdoor dining with BBQs, secure indoor bike storage, and ample visitor parking. With a strong sense of community and neighbours who look out for one another, this is more than a home—it’s a lifestyle. Steps from fine dining, cafés, shops, Market Fresh, the Farmer’s Market, VIA Rail, GO transit, and riverside trails, this condo places you at the heart of Guelph’s most vibrant district.
Overview of
1301-71 Wyndham St S | Guelph, Ontario
FEATURES
BEAUTIFUL LUXURY CONDO: EDGEWATER BUILDING BY TRICAR GROUP
Scenic walks to shops, dining, amenities
Views of the Cutten Fields Golf Course and Speed and Eramosa Rivers
Steps to many trails and parks
Rare unit with open terrace that allows BBQs and fire tables
High end upgrades including electric blinds
Walk-in entryway closet
In-suite laundry room
520sq ft private terrace
Amenities include Gym, two lounges with terraces/bars/dining room, library, Golf simulator, Billiards
Architectural interested added with wainscotting
2 underground parking spots
Property Stats
MLS
Sq Ft
1775 Sq Ft
Bed
3
Bath
2
KITCHEN
BRIGHT WHITE KITCHEN
Quartz counter tops, waterfall application on island and carried up to backsplash
Stainless steel appliances
LIVING & DINING
OPEN CONCEPT LIVING ROOM WITH ACCESS TO TERRACE
Spacious dining area
Engineered hardwood flooring
Den/office with 2 closets
BEDS & BATHS
2 GENEROUSLY SIZED BEDROOMS
Primary: his and hers closets (1 walk-in) plus walkout to terrace/balcony
Primary ensuite with large closet, walk-in shower
Guest bedroom with double closets and big windows
Main bath with glass enclosure shower


