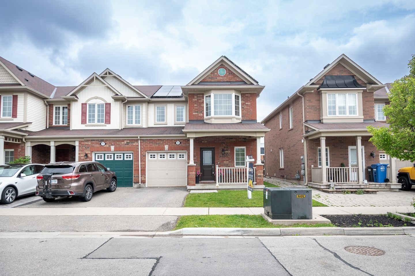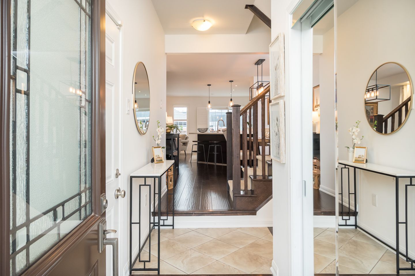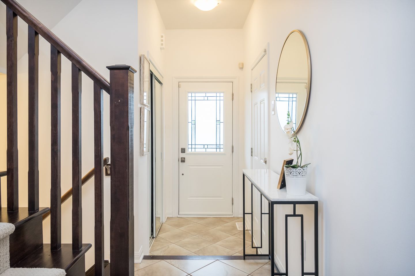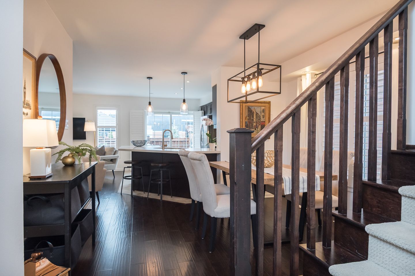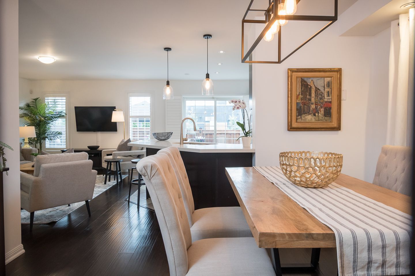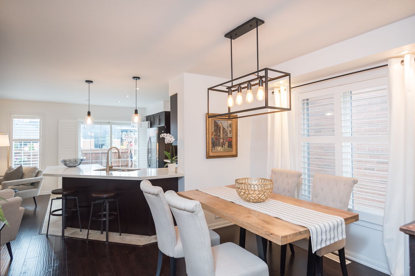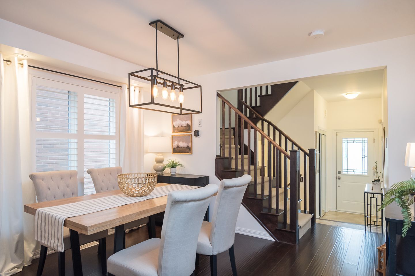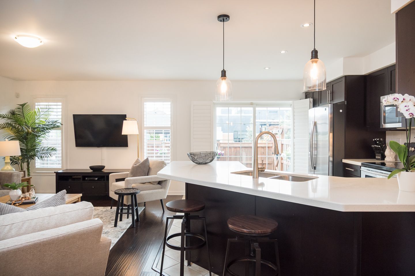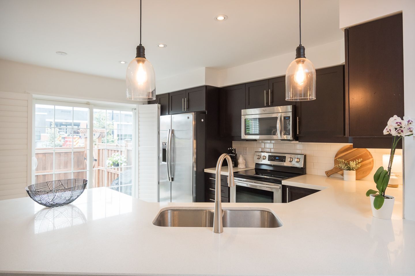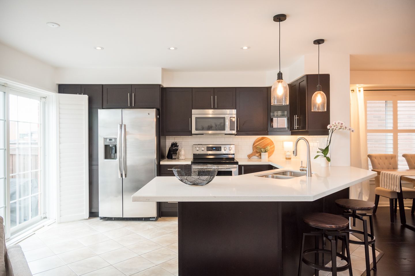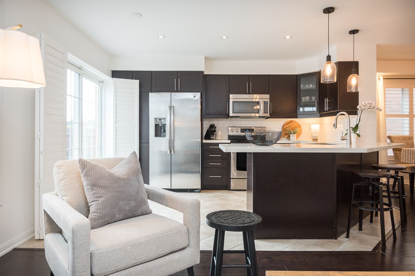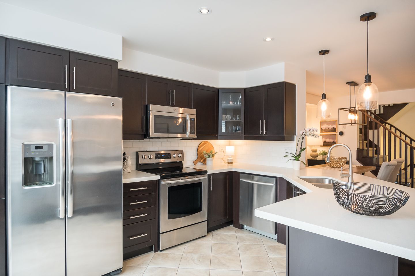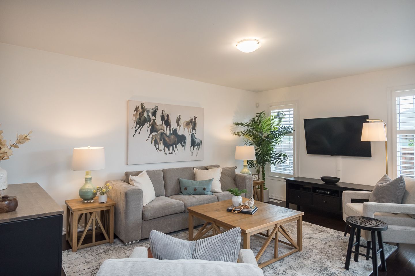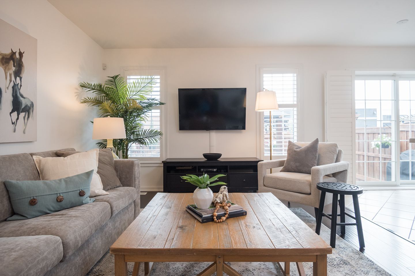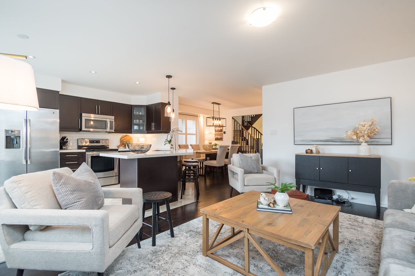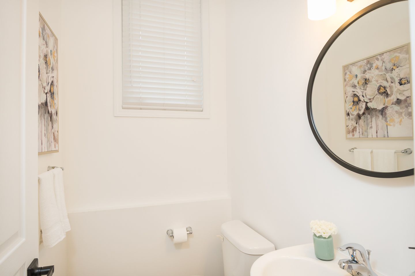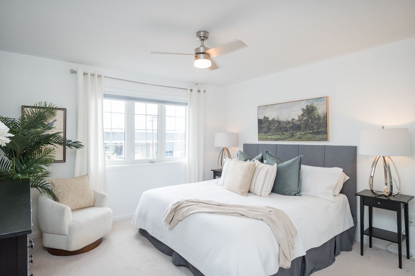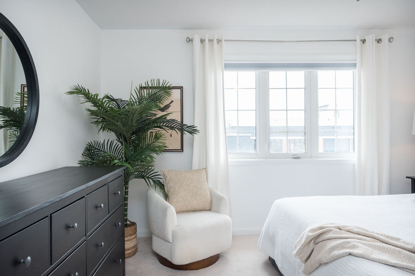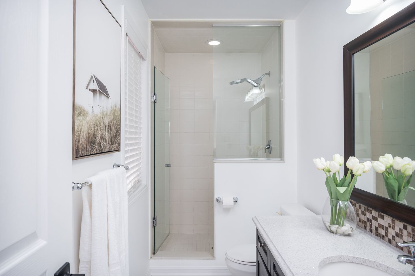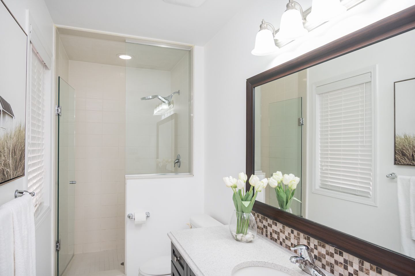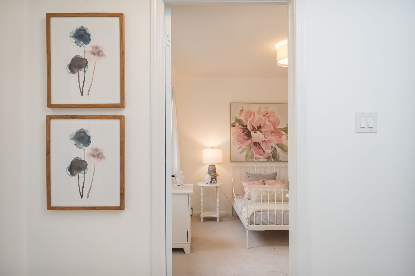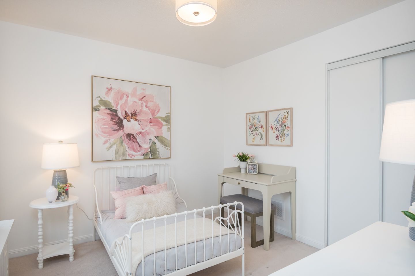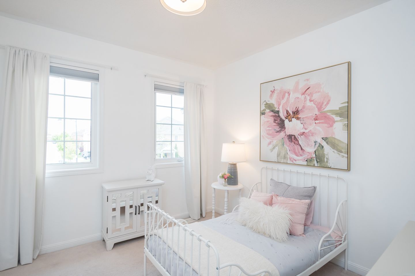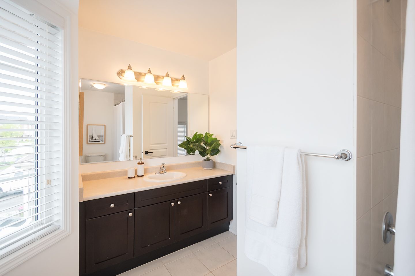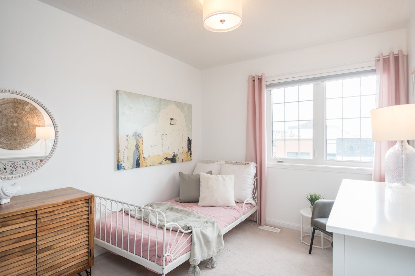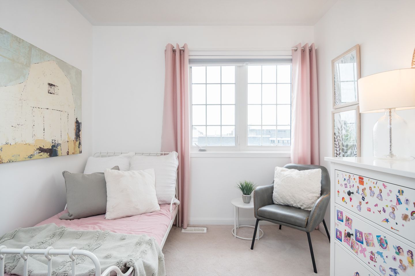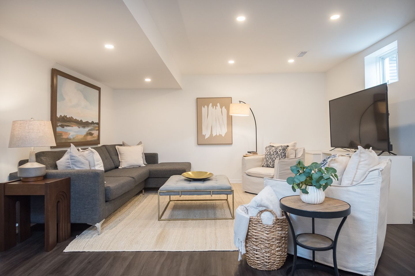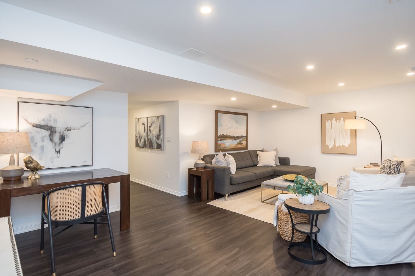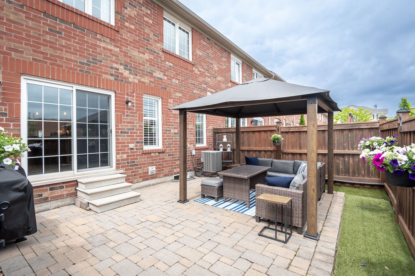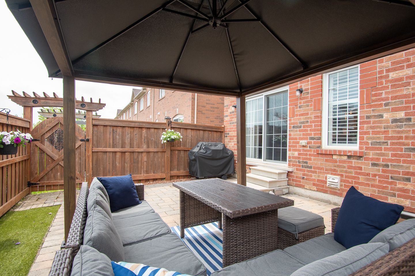Property Description
Overview of
1065 Nadalin Heights | Milton, Ontario
FEATURES
END UNIT TOWNHOME
Walking distance to Milton’s largest park, schools and amenities
California shutters on main floor
Fully fenced backyard with patio
Total parking for 2 and interior garage access
Professionally painted
2nd floor laundry room
Property Stats
MLS
Sq Ft
1510 Sq Ft
Bed
3
Bath
2+1
KITCHEN
BRIGHT EAT-IN KITCHEN WITH BREAKFAST BAR
Dark shaker kitchen cabinets
Quartz counter tops and back splash and white tile backsplash
Stainless steel appliances
Direct access to back yard
LIVING & DINING
OPEN CONCEPT LIVING ROOM
Hand scraped engineered Hardwood flooring
Distinct dining room area
Upgraded lighting
Neutral colour palette
BEDS & BATHS
GENEROUSLY SIZED BEDROOMS WITH COZY CARPET
Primary: walk-in closet and upgraded glass shower in ensuite
Large updated 4pc main bath
BASEMENT
BEAUTIFULLY FINISHED AND READY TO ENJOY
Open rec room with large windows and pot lights
Easy to care for high end laminate flooring


