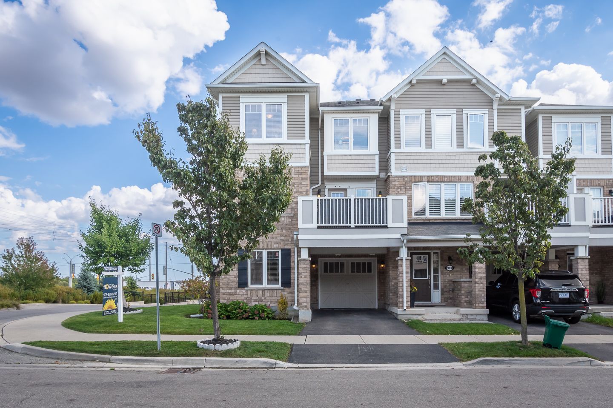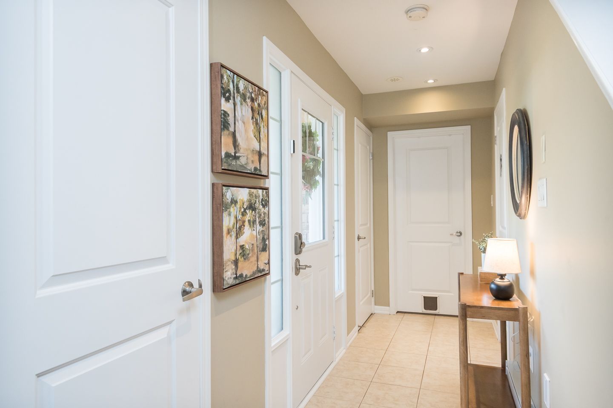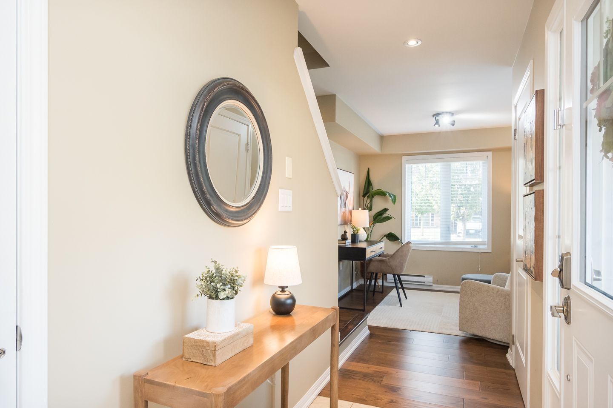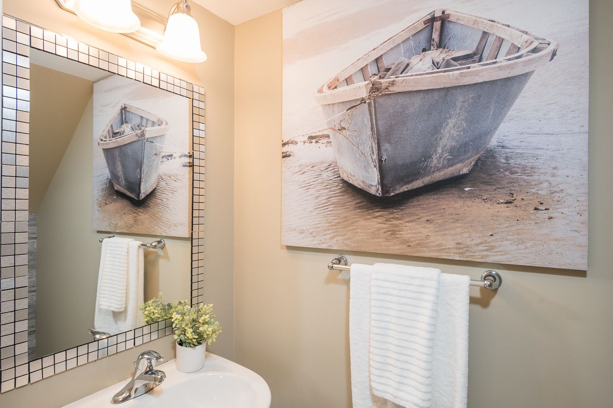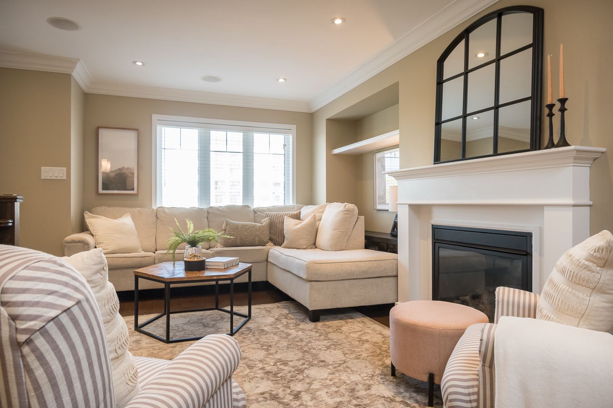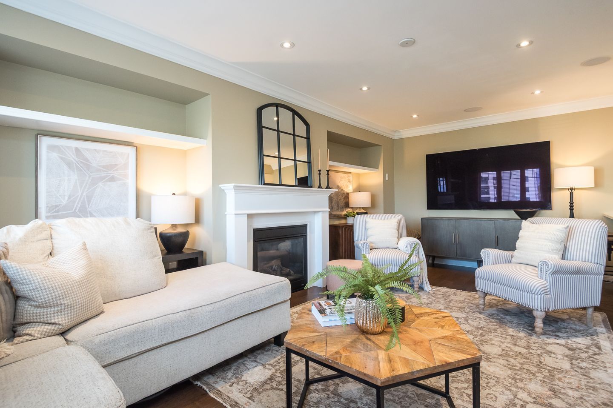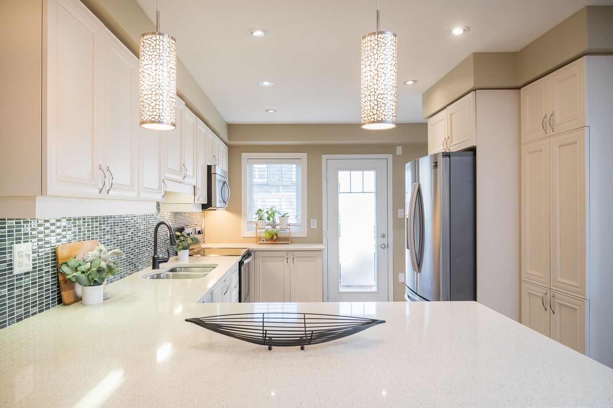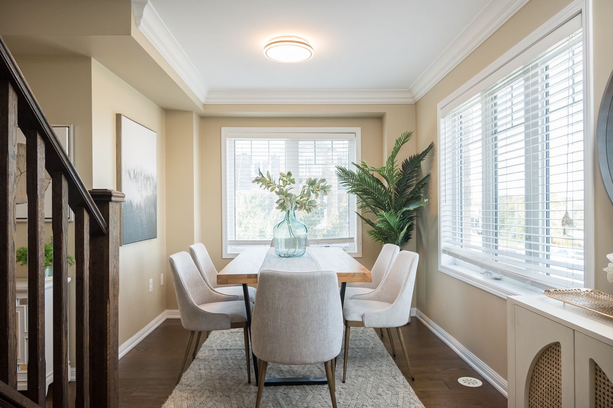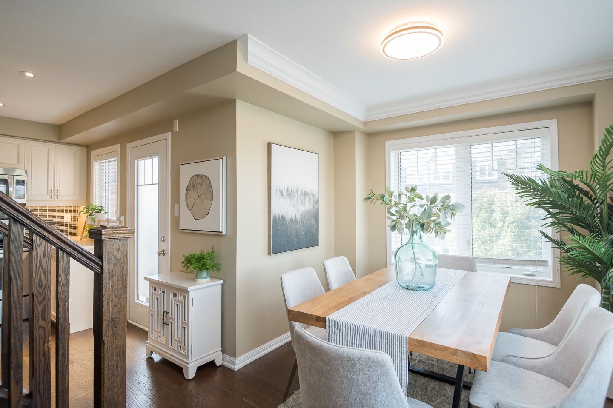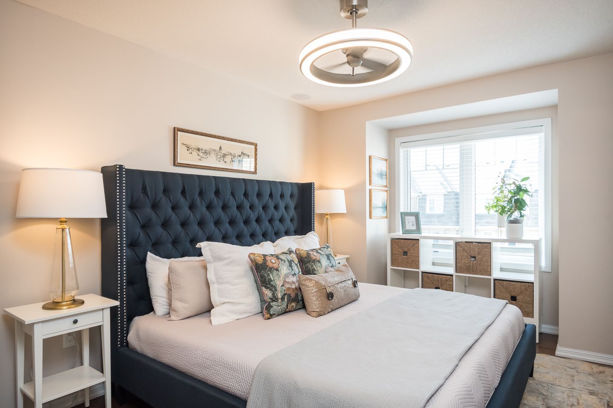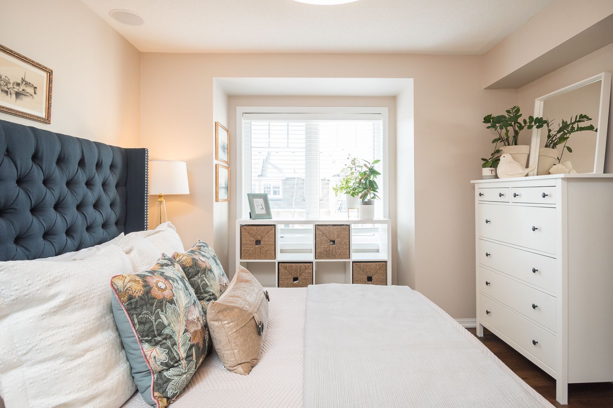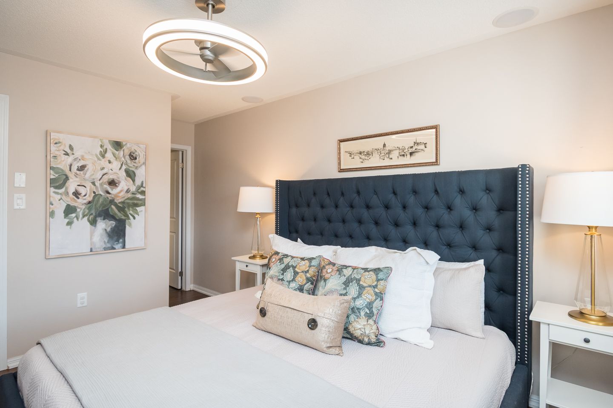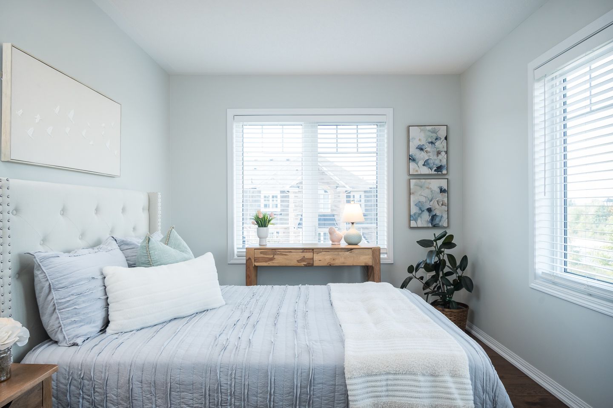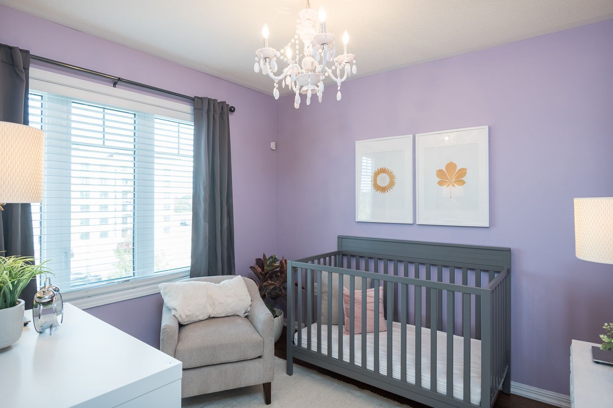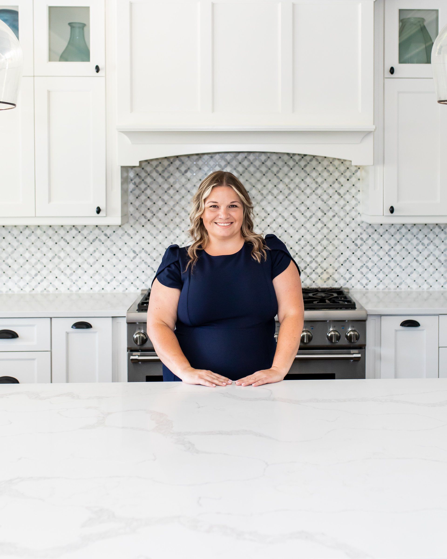Property Description
Welcome to this stunning freehold Sutton Corner model townhome located in Milton’s sought-after Willmott neighbourhood. This bright and spacious 3-storey corner unit offers 3 bedrooms, 2.5 bathrooms, and thoughtful upgrades throughout. Ideally situated within walking distance to parks, schools, and everyday amenities, plus quick access to the 401, 407, and GO station, it’s perfect for families and commuters alike. The home features a welcoming covered porch, a large balcony, parking for 2 (garage + driveway), and convenient interior garage access. Inside, enjoy hardwood flooring throughout, pot lights, in-ceiling speakers, and a cozy gas fireplace in the open-concept living and dining area. The white kitchen shines with quartz countertops, tile backsplash, under-cabinet lighting, peninsula seating, and direct access to the balcony. Upstairs, you’ll find 3 generous bedrooms including a primary retreat with a walk-in closet and 3-piece ensuite, plus a 4-piece main bath. With a main floor den, laundry, and stylish stone counters in every bathroom, this home blends comfort and function in an unbeatable location.
Overview of
961 Nadalin Heights | Milton, Ontario
FEATURES
WALKING DISTANCE TO PARKS, SCHOOLS AND AMENITIES
Quick access to the 401/407 and GO station – ideal for commuters.
Corner lot with tons of windows and covered porch
Spacious balcony
Parking for 2 vehicles (1 garage and 1 driveway)
Interior garage door access
Main floor laundry room
Property Stats
MLS
Sq Ft
1530 Sq Ft
Bed
3
Bath
2+1
KITCHEN
WHITE KITCHEN AND QUARTZ COUNTER TOPS
Tile backsplash and under cabinet lights
Peninsula with room for seating
Tons of storage and pantry
Access to balcony
LIVING & DINING
MAIN FLOOR DEN/OFFICE AREA
Beautiful hardwood flooring throughout
Tons of pot lights and in-ceiling speakers
Gas fireplace in open concept living room
Distinct dining area with crown moulding
BEDS & BATHS
HARDWOOD FLOORING
2pc powder on main floor
Stone counter tops in all bathrooms
3 generous sized bedrooms on 3rd floor
Primary with walk-in closet and 3 pc ensuite
4pc main bath


