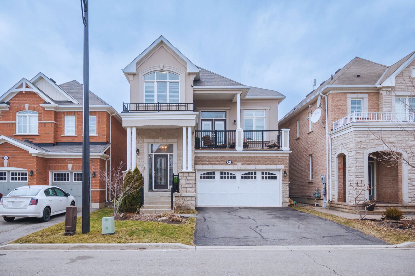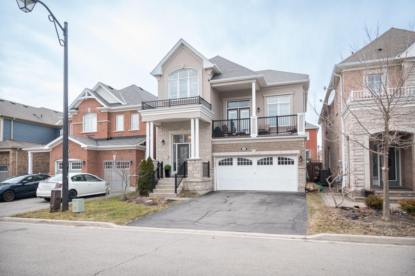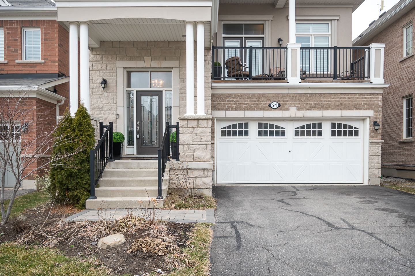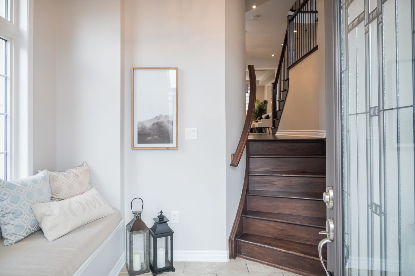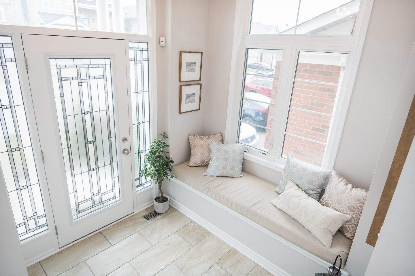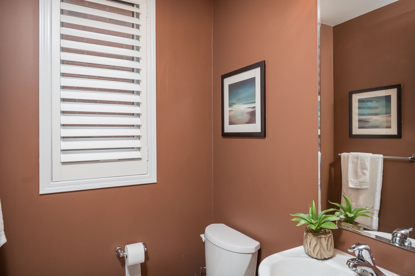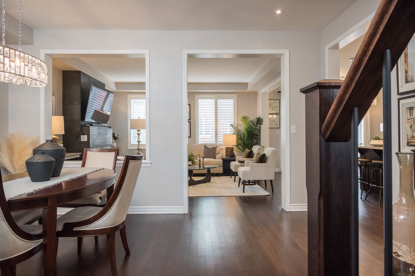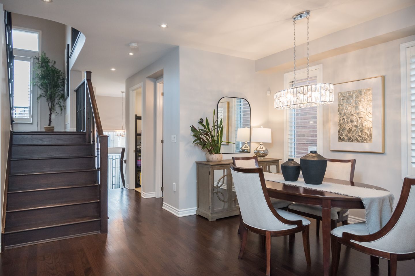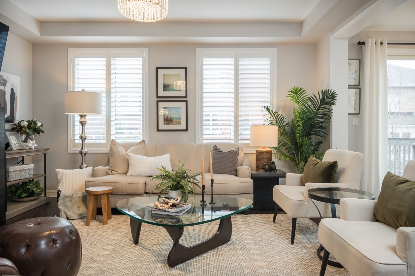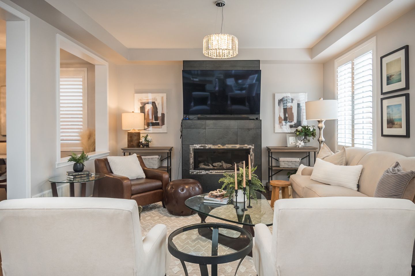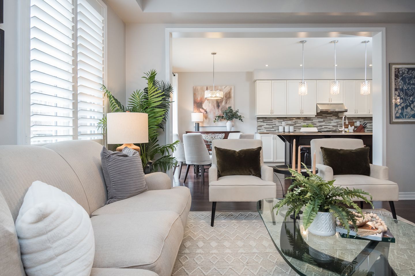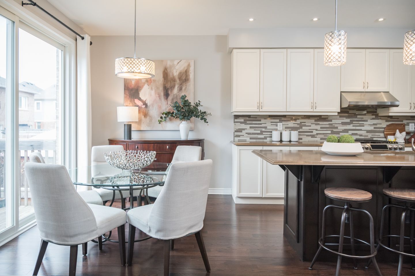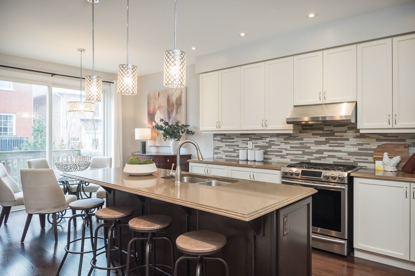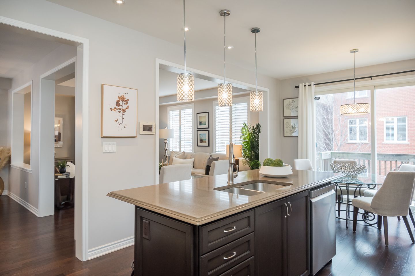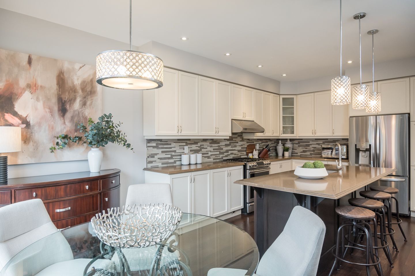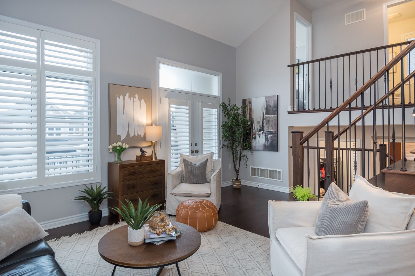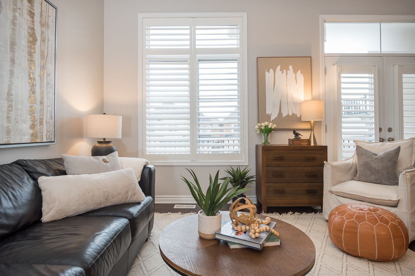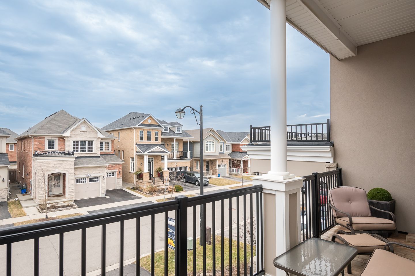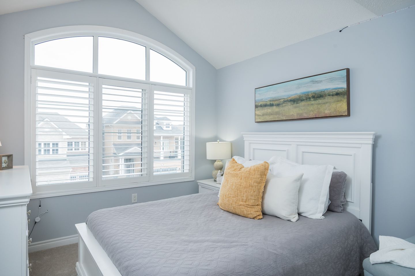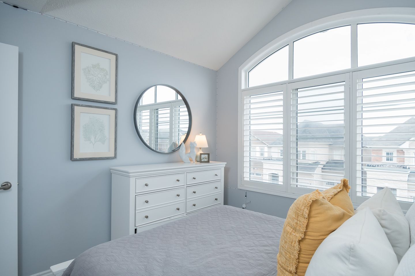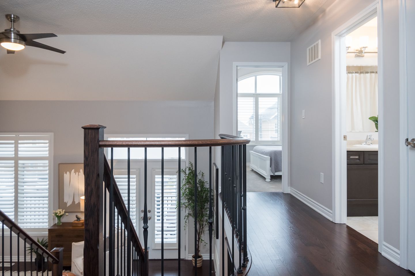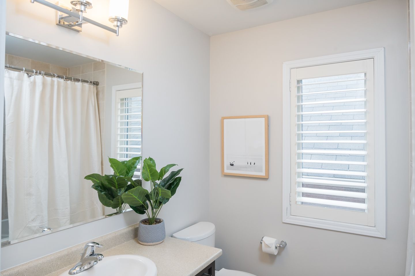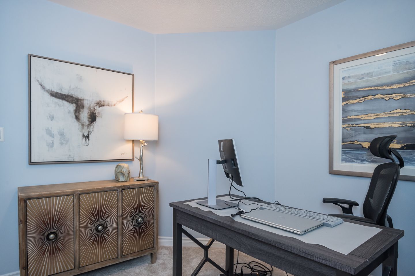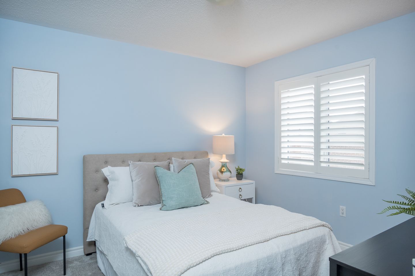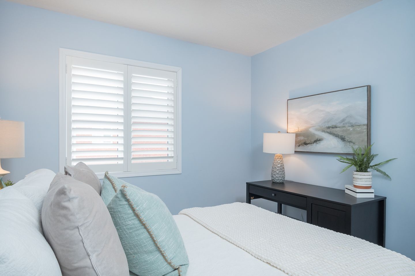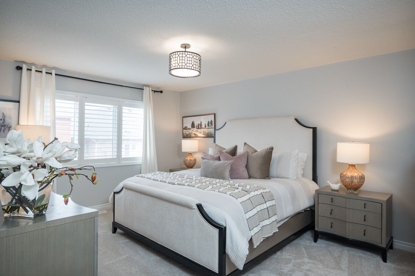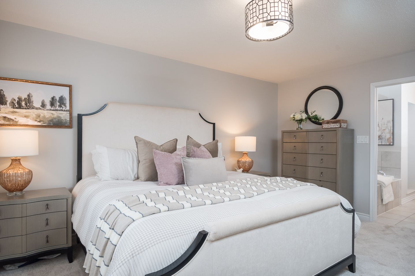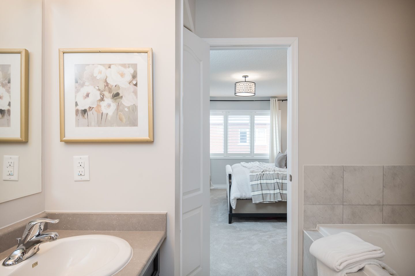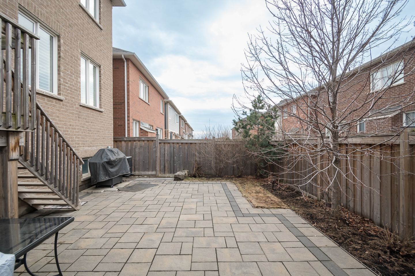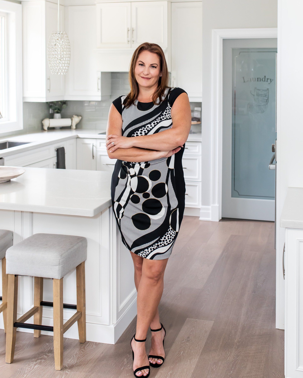Property Description
This exquisite detached 4-bedroom house epitomizes elegance and comfort. Conveniently located, enjoy easy access to an array of shopping, dining, and entertainment options, ensuring a lifestyle of utmost convenience and enjoyment.
Step inside to discover a spacious layout designed for modern living. The kitchen is bright and open with stainless steel appliances [gas stove], quartz countertops, and more. Boasting timeless hardwood floors, soaring 9-foot ceilings, and a cozy gas fireplace, every corner of this home exudes warmth and sophistication.
Ascend to the second floor and be greeted by a captivating loft space, perfect for unwinding or entertaining guests. Step out onto the balcony and savor morning coffee or sunsets. The primary bedroom offers a walk-in closet and ensuite for your privacy.
Beyond its impeccable interiors, this home boasts a beautifully landscaped yard, offering a serene oasis for outdoor relaxation and recreation. You’ll love making long-lasting memories in this dream home!
Overview of
94 Rottenburg Crt | Milton, Ontario
FEATURES
ENERGY STAR HOME
Double driveway
Double garage
Balcony off the loft
Inviting porch
Vaulted foyer with bench
Professionally landscaped
Interlock backyard
Nest thermostat
Laundry room on main
Powder room
Interior garage access
Property Stats
MLS
Sq Ft
2,347 Sq Ft
Bed
4
Bath
2.5
KITCHEN
QUARTZ COUNTERTOPS
Island with breakfast bar
Stainless steel appliances
Gas stove
Tiled backsplash
Eat in area
Under mounted sink
Pot lights
Upgraded lighting
LIVING & DINING
FULL OF NATURAL LIGHT – LARGE WINDOWS
Hardwood
Neutral colour palette
Gas fireplace
California shutters throughout
9ft ceilings
BEDS & BATHS
4PC MAIN BATH
Lots of natural light
Front bedroom with vaulted ceilings
4 bedrooms
Primary - walk-in closet
5pc Ensuite with soaker tub and separate shower
Newly installed carpet in bedrooms 2024
BASEMENT
UNFINISHED
9ft ceilings
Large windows

