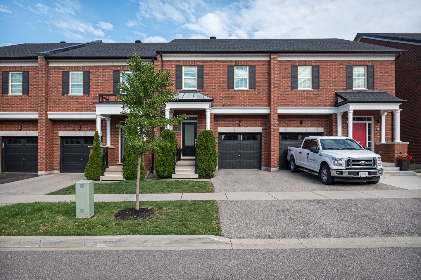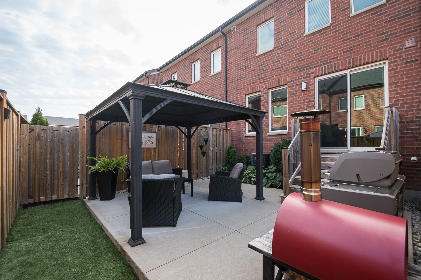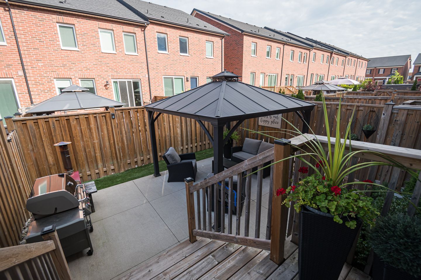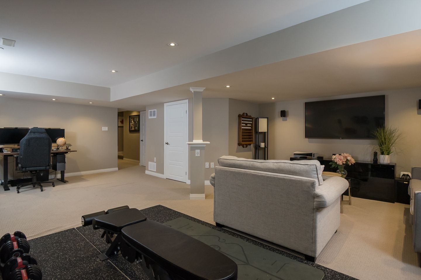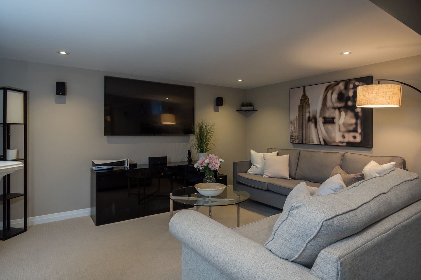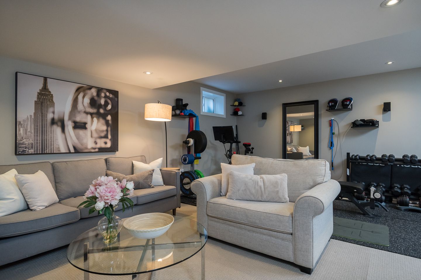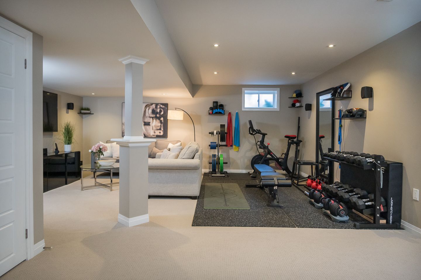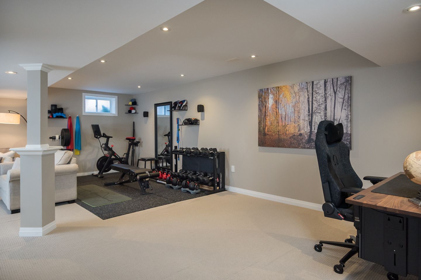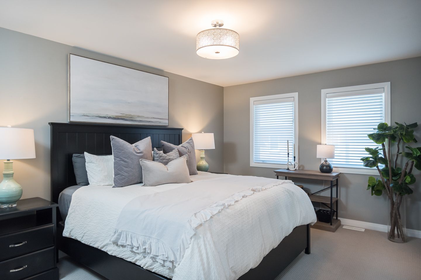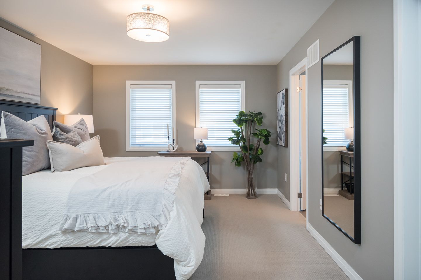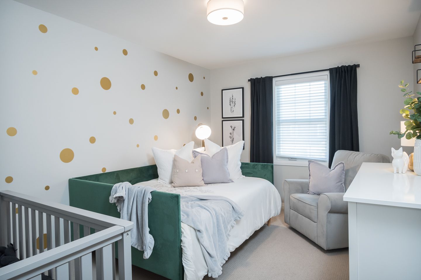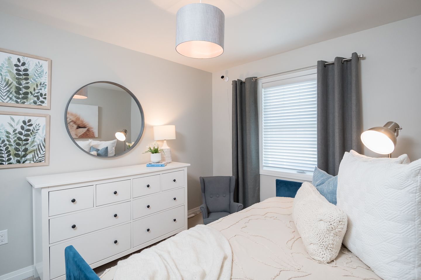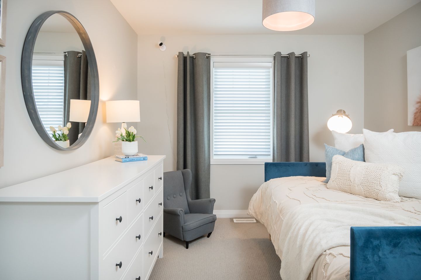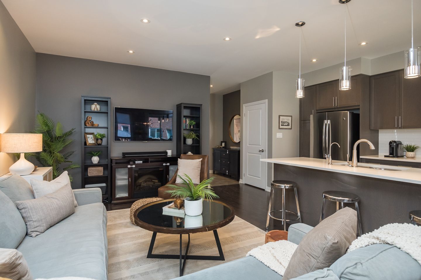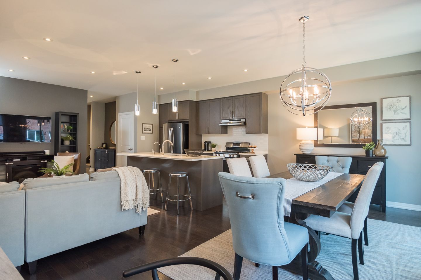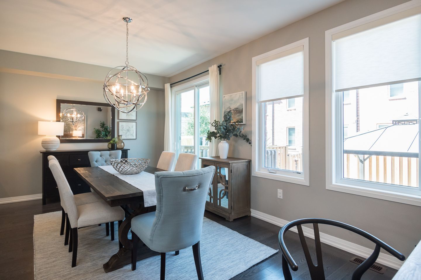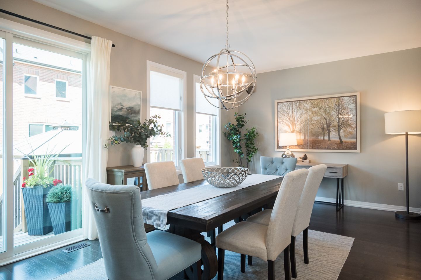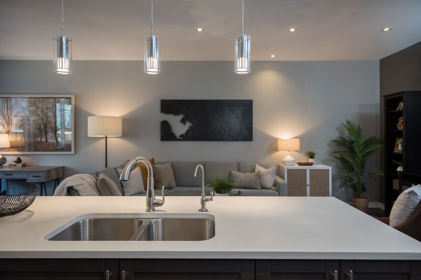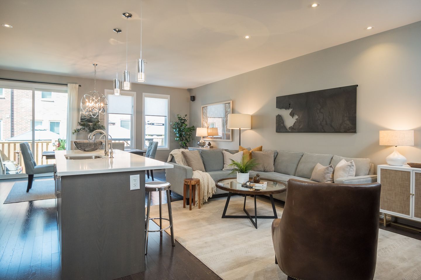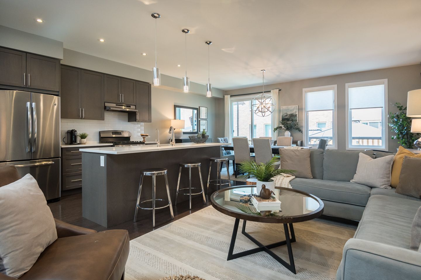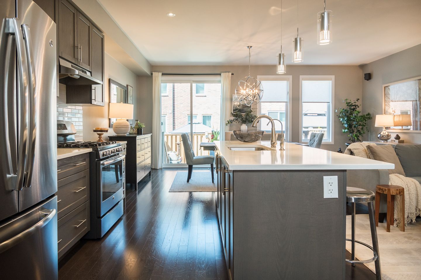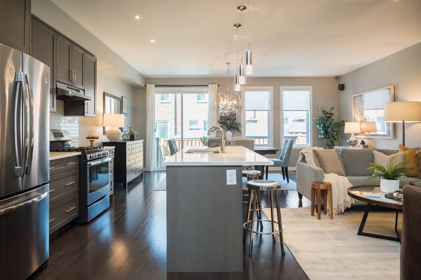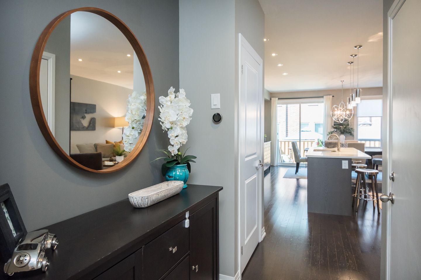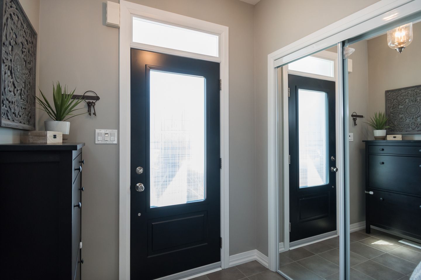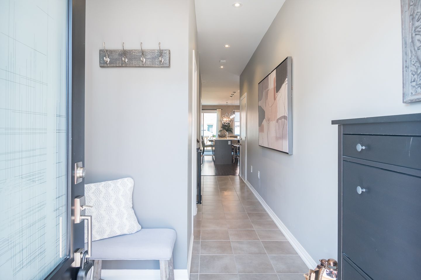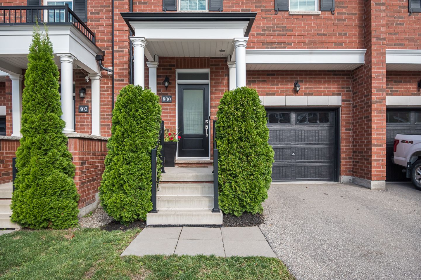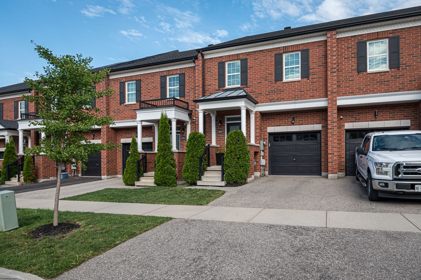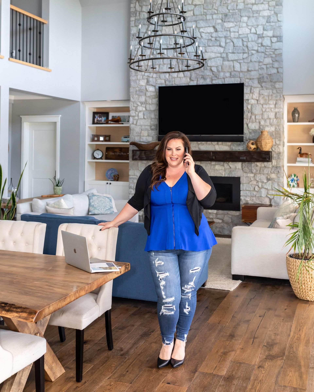Property Description
Overview of
800 Banks Crescent | Milton, Ontario
FEATURES
WALKING DISTANCE TO PARKS, SCHOOLS, AND AMENITIES
Close to hospital, trails, and restaurants
Fully fenced backyard with patio and pergola
Sidewalk side – total parking for 2 (including garage)
Upgraded lighting throughout
Interior garage access
9ft main floor ceiling height
Property Stats
MLS
Sq Ft
1,888 Sq Ft
Bed
3
Bath
2 Full 2 Half
KITCHEN
BRIGHT EAT-IN KITCHEN WITH ISLAND
White Quartz counter tops and white subway tile back splash
Stainless steel appliances (gas stove)
Direct access to back yard
LIVING & DINING
OPEN CONCEPT WITH HARDWOOD FLOORING AND STAIRCASE
Large dining area
Spacious living room
BEDS & BATHS
GENEROUSLY SIZED BEDROOMS WITH COMFY CARPET
Primary: his and hers walk-in closets
Primary: 4pc ensuite with large glass shower
Large updated 4pc main bath
Bedroom 3 with walk-in closet
2nd floor laundry room
BASEMENT
BEAUTIFULLY FINISHED AND READY TO ENJOY
Open rec room
Cozy carpet
Convenient 2 pc powder room
Sump pump

