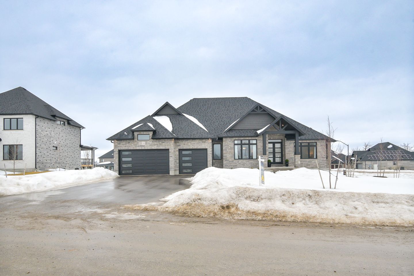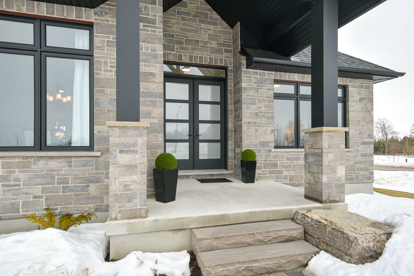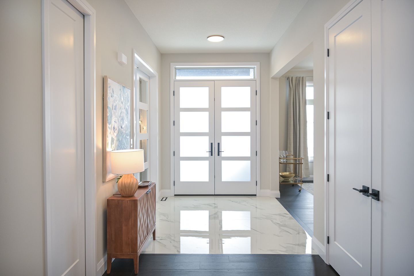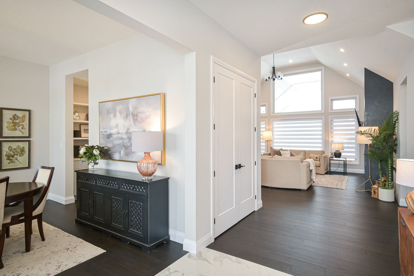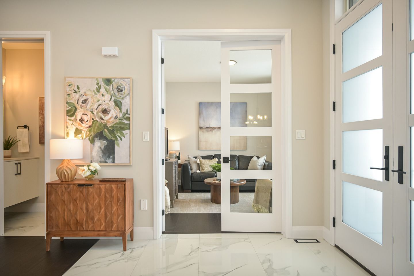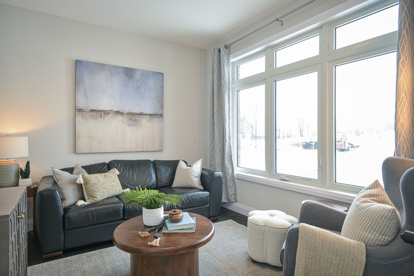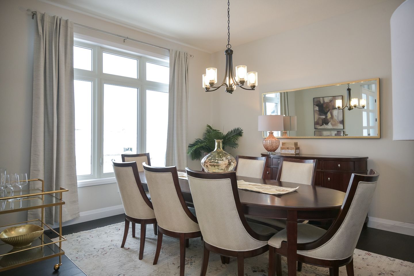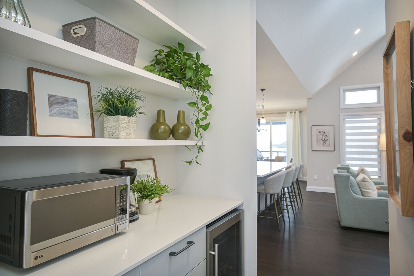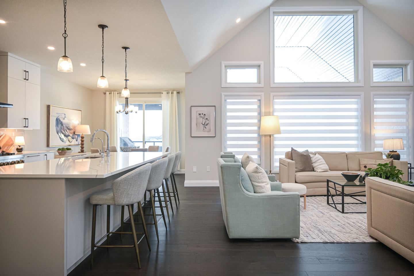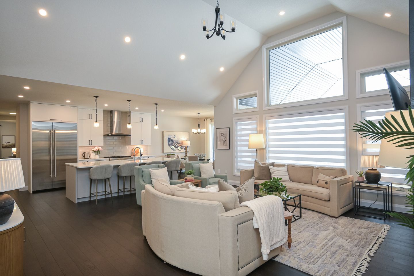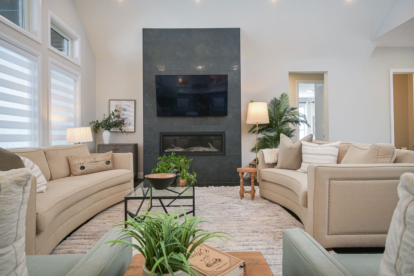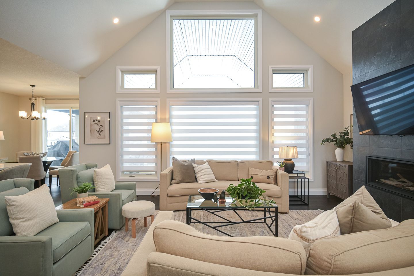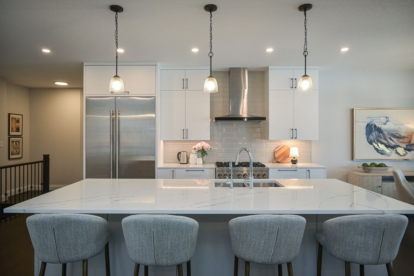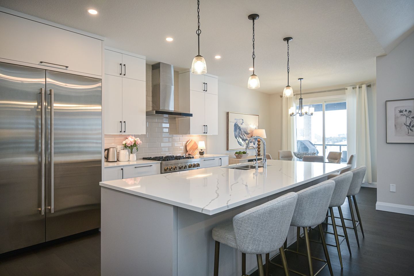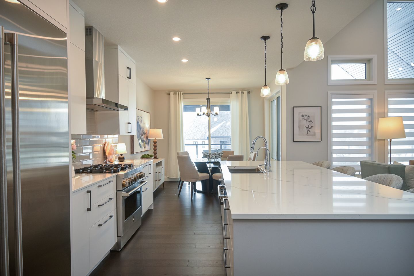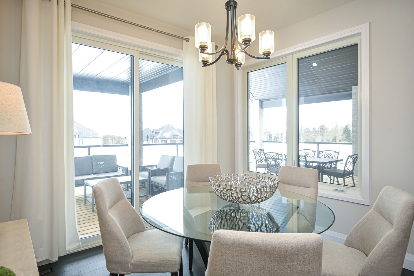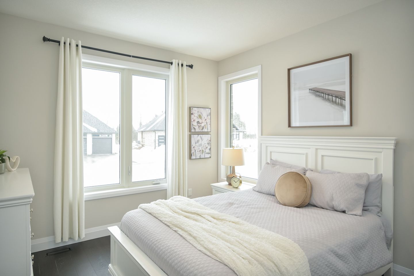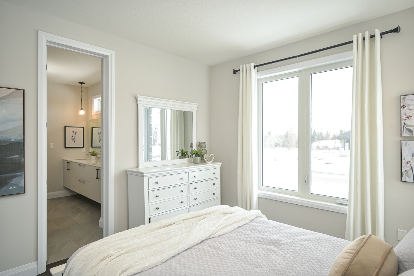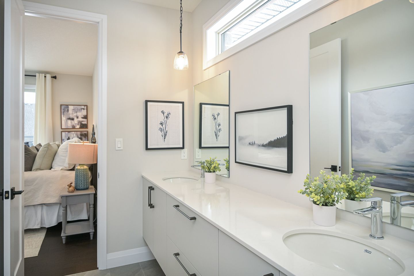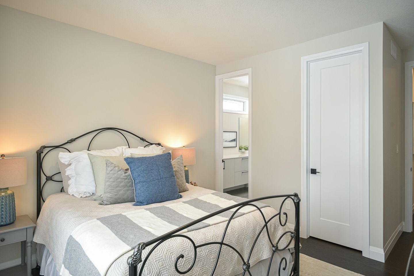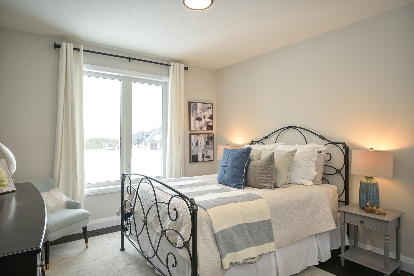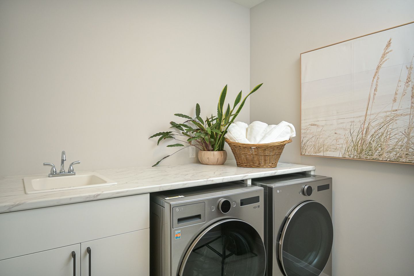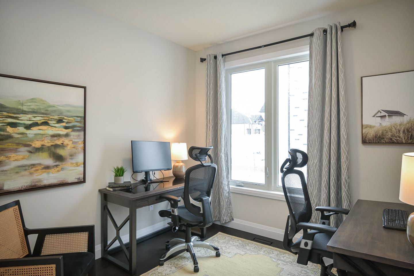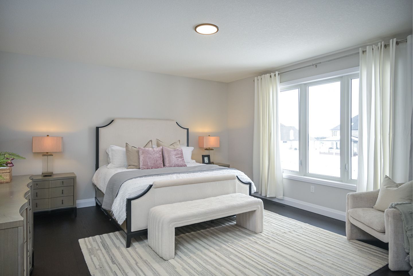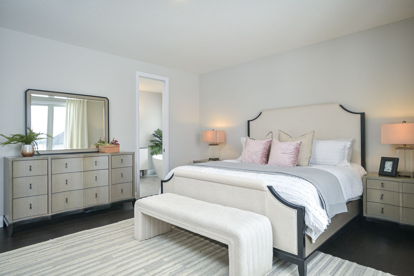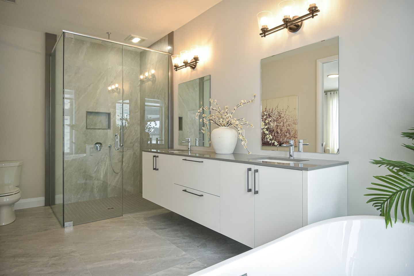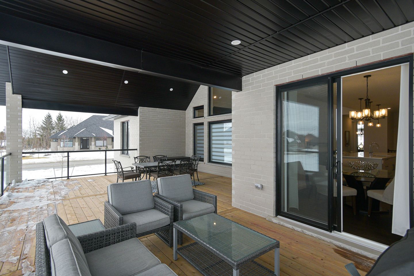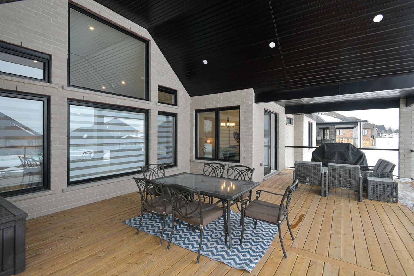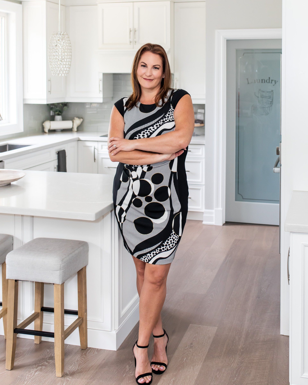Property Description
Welcome to 74 Charles Currie Cres, an exquisite bungalow with walk-out basement in the charming town of Erin, Ontario. Spanning almost 3,000 sq. ft., this luxurious home offers 4+1 bedrooms, 2.5 bathrooms, and an impressive 3-car garage, with an extended driveway allowing for 9+ additional parking spaces. Designed for both comfort and sophistication, this home features soaring ceilings—9 ft., 10 ft. in the dining area, and vaulted ceilings in the great room with panoramic views.
The modern Paragon kitchen is a chef’s dream, boasting high-end JennAir appliances, a gas stove, quartz countertops, a stylish black-interior fridge, a butler’s pantry with wine fridge, and a walk-in pantry for ample storage. The open layout seamlessly flows into the living area, where a gas fireplace with app-enabled controls creates a warm ambiance. Wide plank hardwood flooring and oversized tiles add elegance throughout.
Retreat to the stunning primary suite, featuring his-and-hers walk-in closets with built-in organizers and a spa-like 5-piece ensuite with a stand-alone tub and custom glass shower. The additional bedrooms are generous in size, with a Jack-and-Jill bathroom and opportunity for 2 private home offices or bedrooms.
Step outside to the oversized covered deck with upgraded glass railings, perfect for entertaining or unwinding while enjoying serene views. Additional features include central vac rough-in, an electric car charger rough-in, and interior garage access via a well-appointed mudroom. The unfinished basement with two patio doors to access the back patio is full of grand potential. Located just minutes from the Acton GO Station, this home is ideal for commuters seeking a tranquil retreat with modern conveniences. Don’t miss the opportunity to own this remarkable property.
Overview of
74 Charles Currie | Erin, Ontario
FEATURES
LUXURIOUS TRANQUIL LIVING
10 minutes to Acton and GO train
15 minutes to town of Erin
20 minutes to Guelph
Tarion warranty
½ acre lot
3 car garage
No sidewalk – 9+ driveway parking
Covered deck with upgraded glass railings
Central vac rough in
Electric Charger rough in
Interior garage access through mud room
Convenient main floor laundry room
Tankless on-demand water heater
Well and Septic systems
Water softener
200 Amp electrical service
Waterloo Biofilter system
Lifebreath HRV unit
Property Stats
MLS
Sq Ft
2980 Sq Ft
Bed
4+1
Bath
2+1
KITCHEN
MODERN PARAGON KITCHEN WITH LUXURIOUS UPGRADES
Upgraded glass railings
Central vac rough-in
Butlers pantry with wine fridge
Walk in pantry
All high end appliances- JennAire appliances
Gas stove
Quartz countertops and tiled backsplash
White under-mounted sink
Soft close cabinets
Fridge with black interior
Island with breakfast bar with storage on both sides
Lots of usable storage
LIVING & DINING
WIDE PLANK HARDWOOD THROUGHOUT
Gas fireplace with app-enabled features
10ft ceilings in dining and foyer
Living room with vaulted ceilings and panoramic views
9ft ceilings with 8ft doors
Gorgeous oversized tiles
Wide plank hardwood throughout
BEDS & BATHS
GORGEOUS PRIMARY SUITE
Bed 1-2 Jack and Jill
Double sink separate from the toilet and shower/tub combo
Huge primary
Primary ensuite 5pc with stand-alone tub
Custom glass shower
His and hers walk in closets with closet organizers
All floating vanities throughout
BASEMENT
UNFINISHED, WITH SO MUCH POTENTIAL
2 walk out spots – finish half for yourself and other half for extended family suite
Bathroom rough-in
Covered patio out of basement walk-out
2 sump pumps

