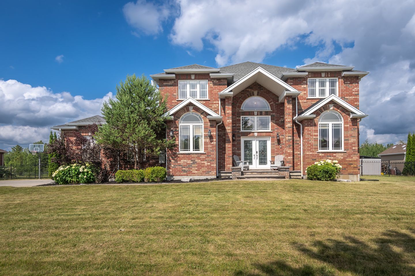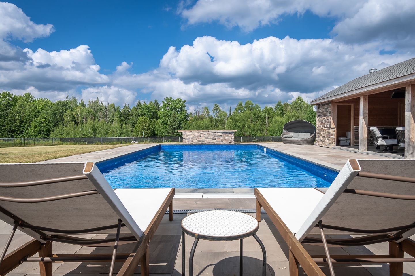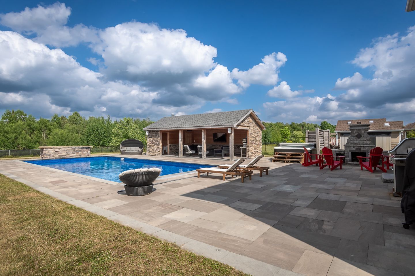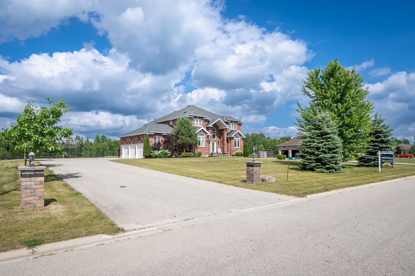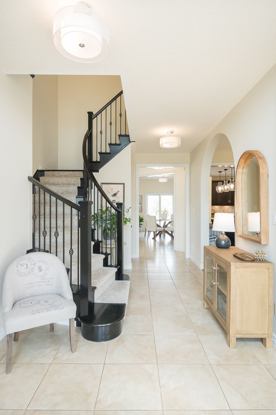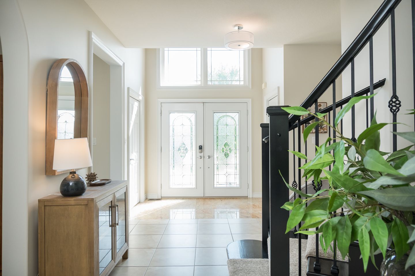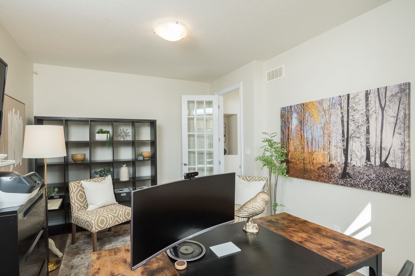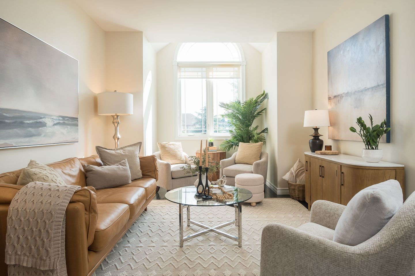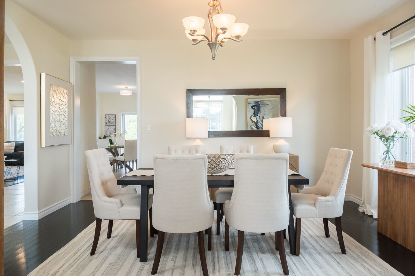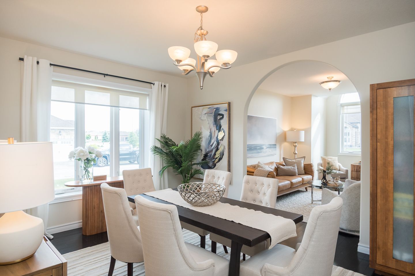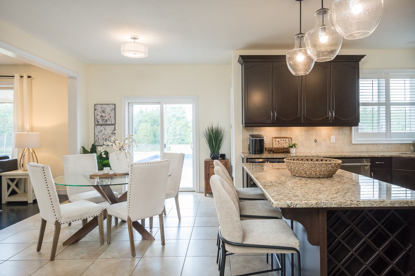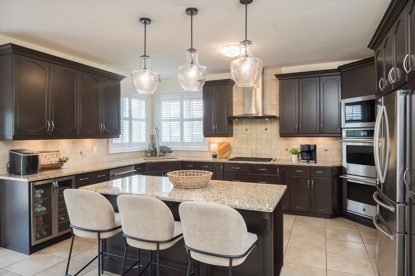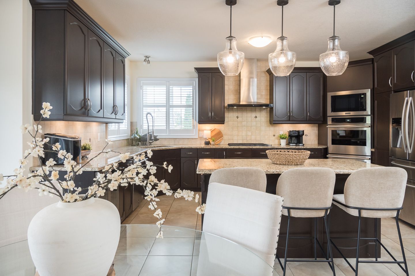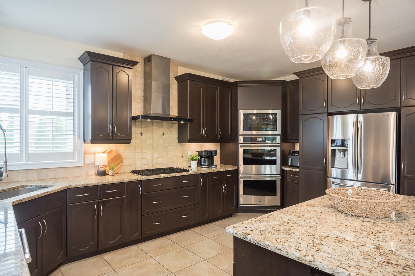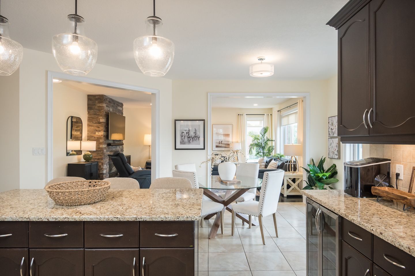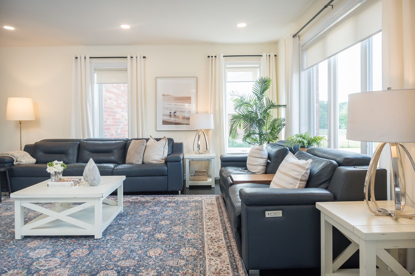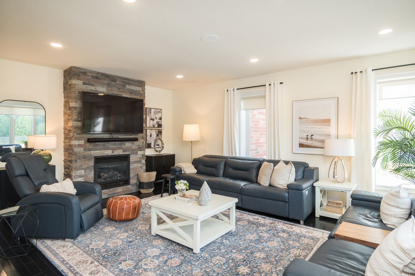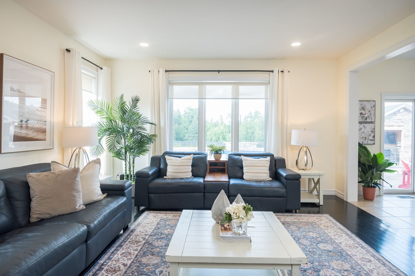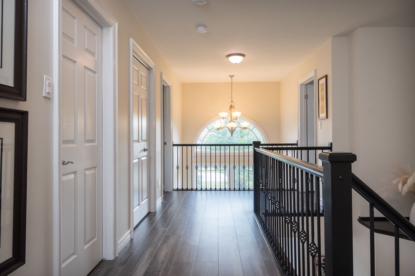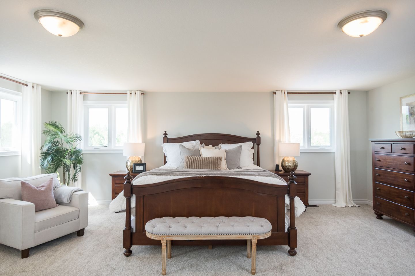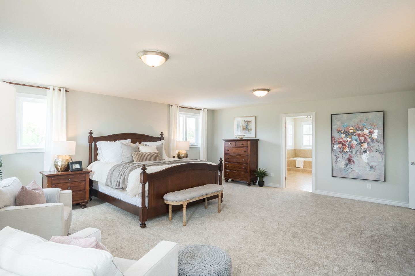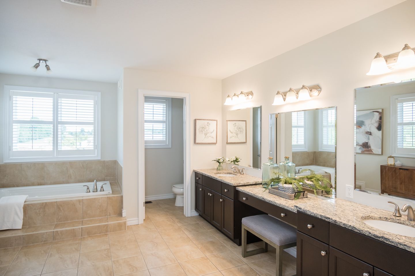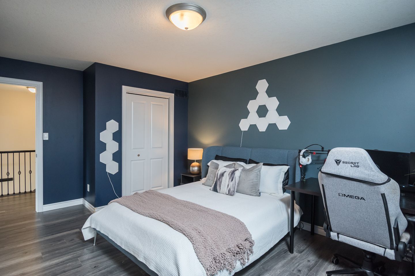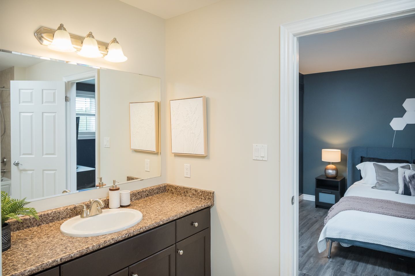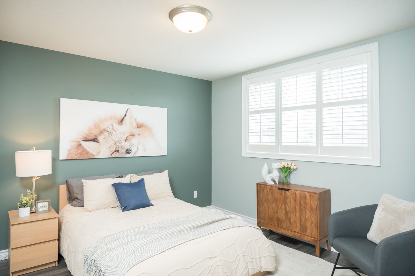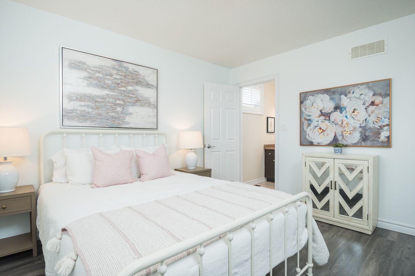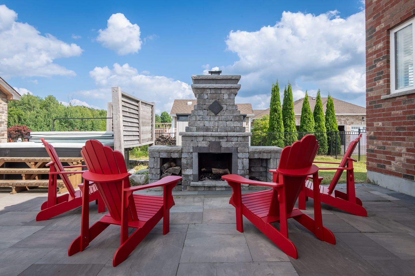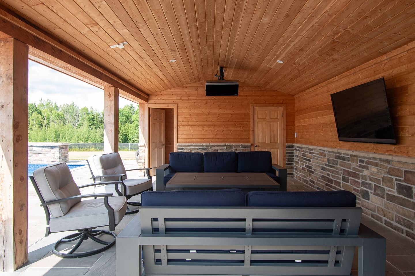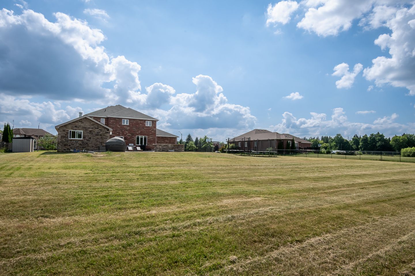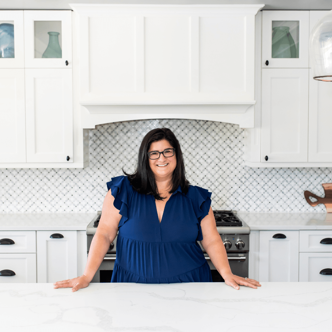SOLD
SOLD
63 Stewart Drive | Erin, Ontario
Neighbourhood: Erin/Ospringe Community
Property Description
Overview of
63 Stewart Drive | Erin, Ontario
FEATURES
LOT & LOCATION
o Expansive 1-acre lot backing onto peaceful greenspace for ultimate privacy
o Triple-car garage with extended driveway parking for 10+ vehicles
GARAGE AUTOMATION
o Smart garage doors that automatically open upon approach and close at night or when you leave
o EV wall charger installed
o Direct interior access to mudroom
OUTDOOR LIVING & ENTERTAINMENT
o Saltwater inground pool (2022) and hot tub
o Poolside cabana with ceiling heaters, mounted TV, and smart lighting (controlled via Alexa or smartphone)
o Wood-burning outdoor fireplace for cozy evenings
o 4-zone smart front yard irrigation system with rain sensors for efficiency
AUDIO & AUTOMATION
o Built-in Sonos Architectural speakers and amplifiers throughout main floor and backyard
o Smart home ready with most switches Zigbee/Z-Wave compatible
o Smart front door lock (access via keypad or smartphone)
WATER & POWER SYSTEMS
o Premium reverse osmosis water treatment system delivering 10 PPM purity across the home – ideal for drinking and spot-free car washing
o Whole-house Generac generator with automatic transfer switch for full power backup
o Cold cellar and sump pump in basement
Property Stats
MLS
Sq Ft
3,669 Sq Ft
Bed
4
Bath
3.5 + 1
KITCHEN
GRAND KITCHEN WITH EAT-IN AREA AND WALK-OUT TO BACKYARD
Rich dark cabinetry, granite countertops, and tile backsplash
Chef-inspired appliances including: gas stove, beverage fridge & 2 wall ovens/built-in-microwave
Large island with seating – ideal for entertaining
LIVING & DINING
HARDWOOD FLOORING THROUGHOUT MAIN FLOOR
Elegant formal living room and spacious dining room
Open-concept family room with gas fireplace
Dedicated main floor office for remote work or study
BEDS & BATHS
PRIMARY SUITE WITH LARGE WALK-IN CLOSET AND LUXURIOUS ENSUITE FEATURING A STEAM SHOWER
Primary suite with a large walk-in closet and a luxurious ensuite featuring a high-end Kohler multi-zone shower system with six body jets for a full-body spa experience
Bedroom 2 with private full ensuite
Bedrooms 3 & 4 connected by a shared Jack and Jill bathroom
2-piece powder room conveniently located on the main floor
BASEMENT
UNFINISHED, OFFERING POTENTIAL FOR CUSTOMIZATION (GYM, REC ROOM, ADDITIONAL BEDROOMS)
Includes cold cellar and sump pump for practicality

