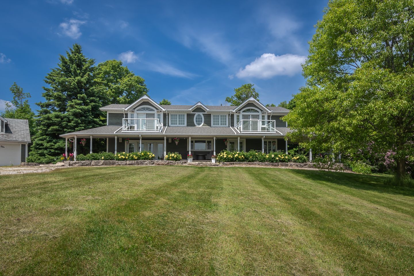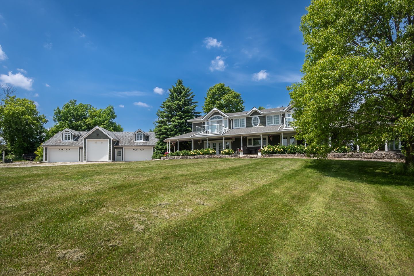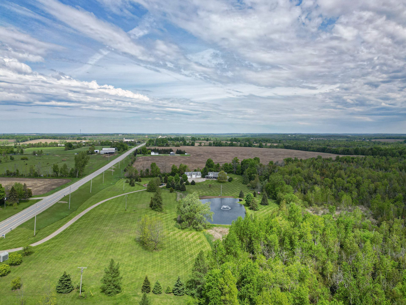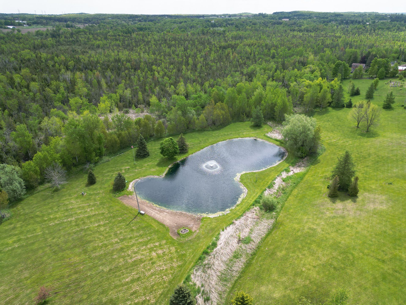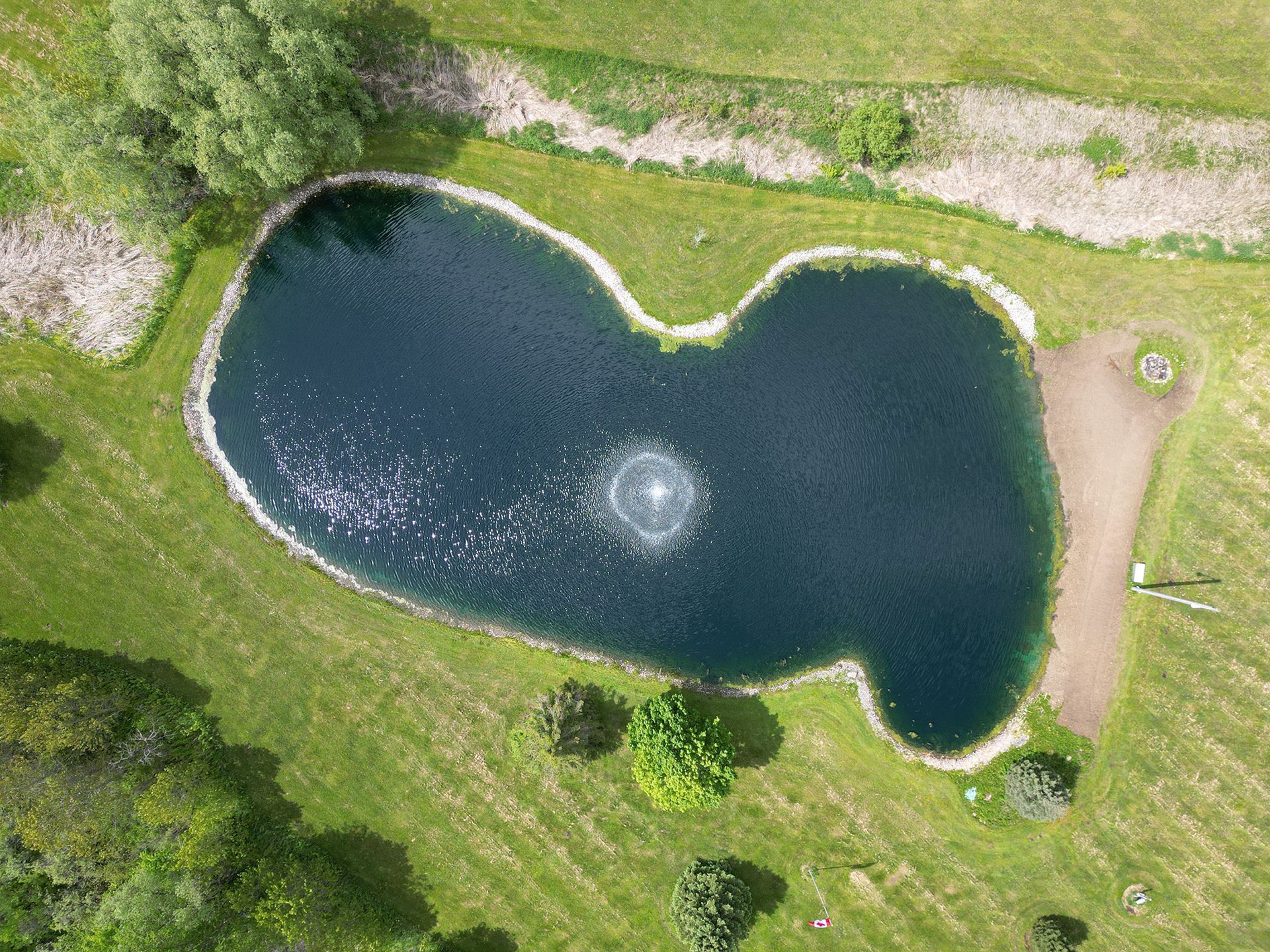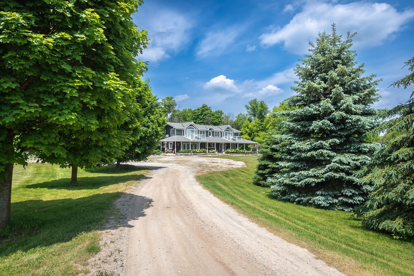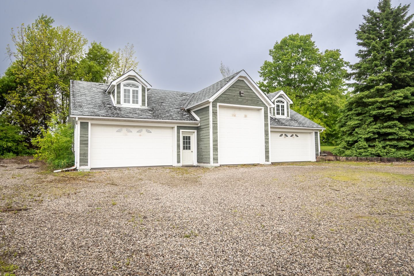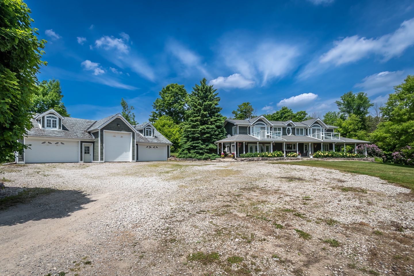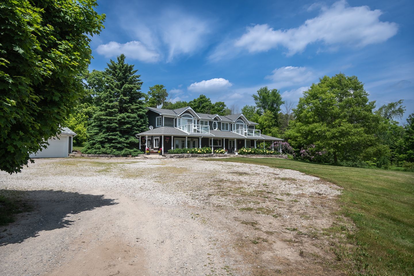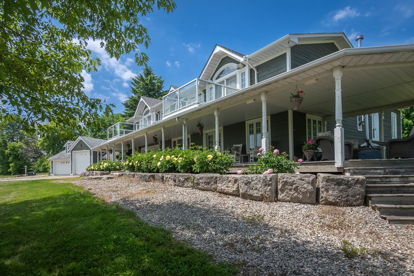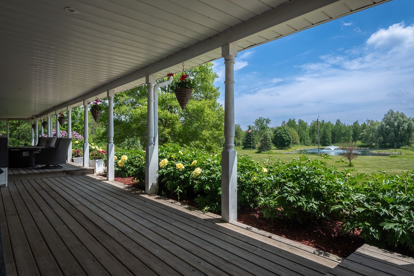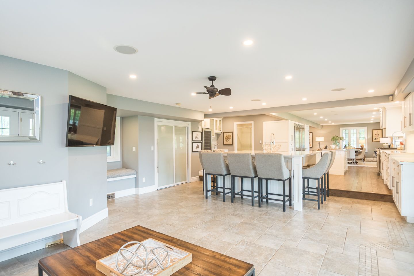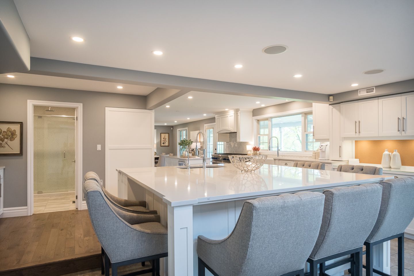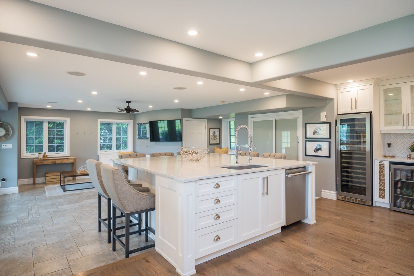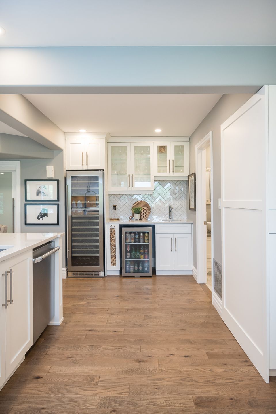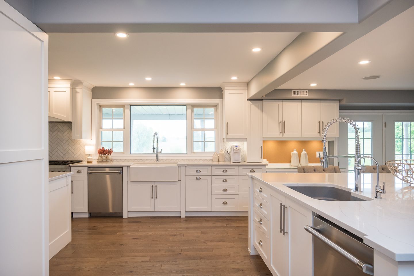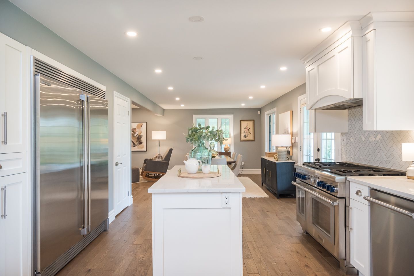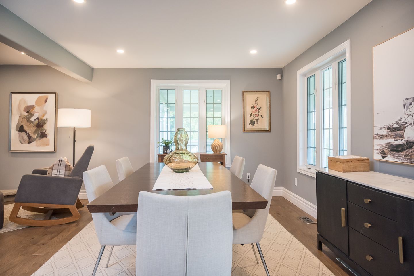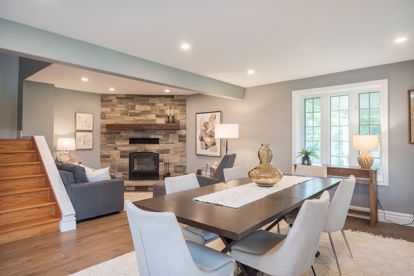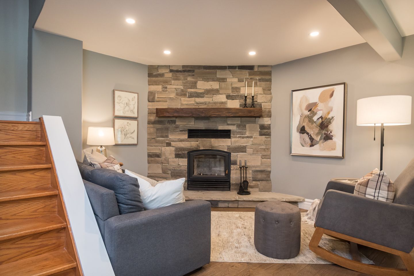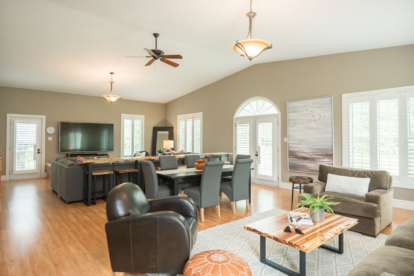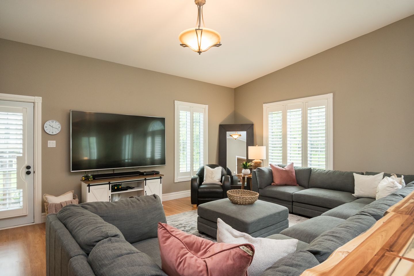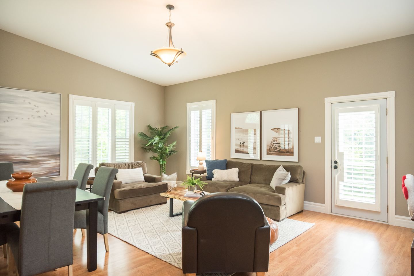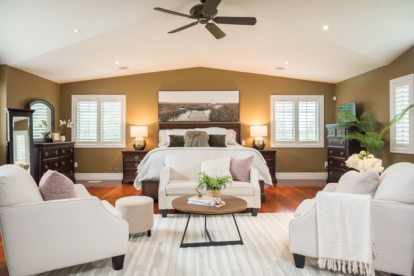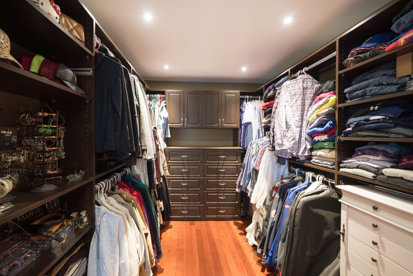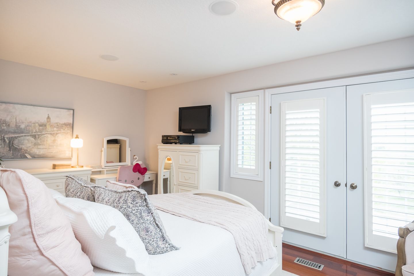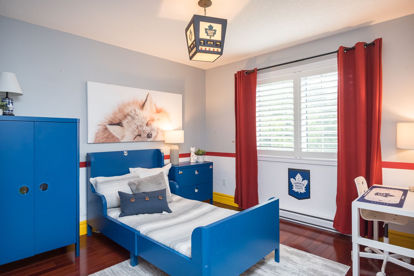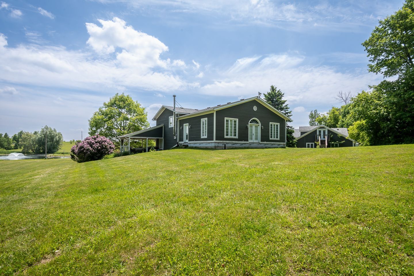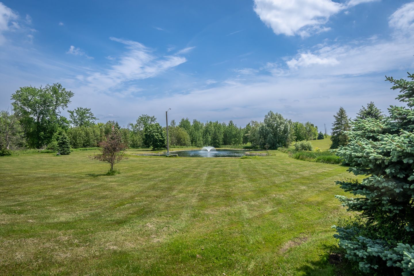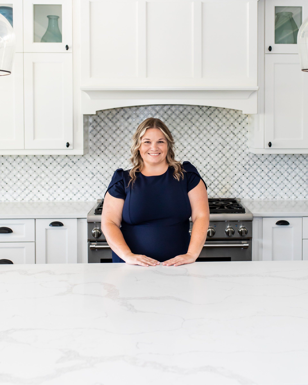Detached For Sale
EXCLUSIVE
5169 Wellington Rd 125 | Erin, Ontario
Neighbourhood:
Property Description
Welcome to this spectacular rural retreat on 9.814 acres– the ultimate family home you didn’t know you were dreaming of. Perfectly situated on a scenic property with two ponds, this spacious over 4,000sqft home offers the perfect balance of luxury, comfort, and practicality for both everyday living and unforgettable gatherings.
At the heart of the home is a fully remodeled main floor designed to impress. The stunning chef’s kitchen is truly one of a kind, featuring a 6-burner stove, 3 refrigerators, 2 dishwashers, 3 sinks, and an abundance of custom white cabinetry. Plus, the ultimate entertainers island with space for prep & to host!
The enormous family room is a showstopper, with soaring vaulted ceilings & large windows that flood the space with natural light. It’s the ideal spot to relax, entertain, or simply take in the peaceful surroundings of your rural haven.
The luxurious primary suite is a true retreat, step out onto one of the double balconies to enjoy your morning coffee with a view, unwind in the spa-inspired ensuite, and enjoy the convenience of a huge walk-in closet with room for everything.
Outside, the detached heated 5-car garage (one X-tall for RV/trailer) offers more than just parking. It includes a large unfinished loft space (wired up for surround sound and TV) – ready for whatever suits your lifestyle, studio, storage & more.
Every detail of this home has been carefully thought out to support a comfortable and elevated lifestyle. From the high-end finishes to the generous living spaces and beautiful rural setting, this property is a rare find that combines modern luxury with country charm.
Don’t miss your chance to experience this one-of-a-kind home that checks every box and then some – the perfect place to build memories, host guests, and enjoy the best of rural living in total comfort.
Overview of
5169 Wellington Rd 125 | Erin, Ontario
FEATURES
GEOTHERMAL WITH TWO FURNACES
Spray foam on main floor and original basement
Added insulation in attic
Foyer floors are heated
Whole house has surround sound
Windows replaced in 2008
GARAGE
3 doors – middle door is for large vehicle such as mobile home/trailer
Industrial door openers
Large work bench
Wired for surround sound and TV
Loft area unfinished (ready for finishing) with exterior access
Storage area upstairs – access inside
Propane heats the garage and used for stove in the house
Alternative heat source – pellet stove
PROPERTY
Sitting on 9.814 acres
2 Ponds:
Large one is 150×300 ft spring-fed, stocked pond 🐟, 16 ft deep, safe for swimming, with pump & beach
Timers in garage control lights and pump for small pond
Pumps runs daily on timer
Backing onto corn farm
Septic tank in front of second front stone step runs to the end of the hill
Well behind house in corner
Property Stats
MLS
Sq Ft
4313 Sq Ft
Bed
3
Bath
3
KITCHEN
A DREAM KITCHEN WITH EVERYTHING YOU NEED
Renovation in 2018
Rounded corners on bulkheads
New plumbing, ducting and electrical on main floor
Massive bar height island (seats 8)
Quartz countertops
Custom white cabinets
Industrial fridge
Drink fridge and wine fridge
Gas stove with 6 burners and charcoal – can be converted to indoor BBQ
Beautiful farm sink
Tiled backsplash
3 sinks for multi-tasking
2 dishwashers
Kitchen island is full of storage
Storage in window bench
Hand scraped hardwood flooring
All pot lights on dimmers
Gorgeous view of the large pond from the main kitchen sink
LIVING & DINING
THE ULTIMATE LIVING SPACE FOR ENTERTAINING FRIENDS AND FAMILY
Family room addition done in 2007
California shutters
3 entrances into backyard
Vaulted ceilings
Basement access to unfinished newer basement
Laminate flooring
BEDS & BATHS
PRIMARY
A true primary retreat
California shutters
Surround sound and pot lights
Has a front and back balcony
Built in electrical fireplace
Humongous walk-in closet with custom built in organizers
Second floor surround sound controls in walk in
Ensuite -Stand alone tub, huge stand-up shower, heated towel rack
2 ADDITIONAL BEDROOMS
Addition done in 2008
Hardwood flooring
First bedroom:
Spacious
Large closet
Good size window
Second bedroom:
Built in surround sound
Double door – access to balcony
Semi- access to main bath
Convenient second floor laundry room with lots of storage
3 pc on main off kitchen with shower and heated floors
BASEMENT
SPRAY FOAM – READY TO BE FINISHED
Exterior door (currently covered by the deck with a trap door to allow access)
Has potential to turn into an in-law suite
DECK BALCONIES
Surround sound
Pot lights on timer

