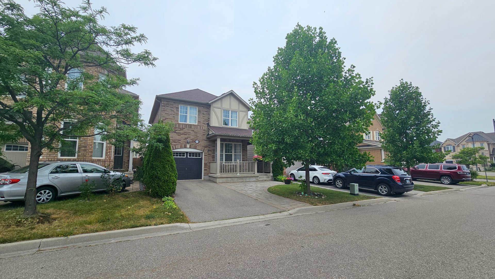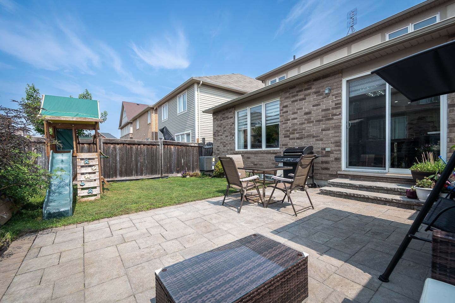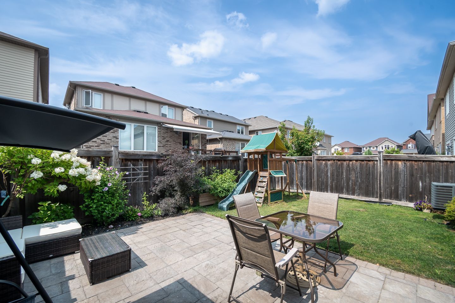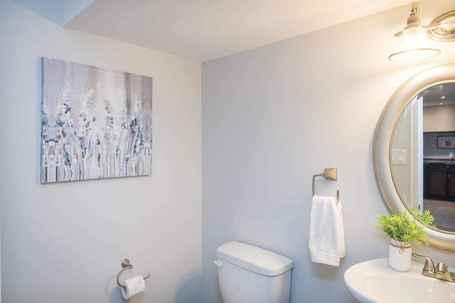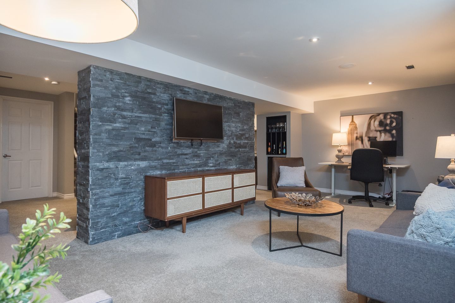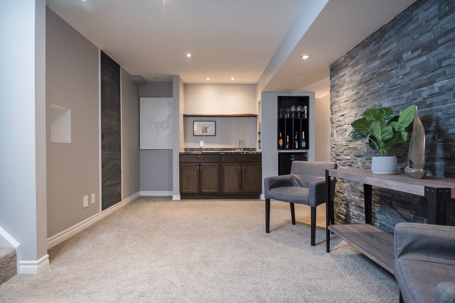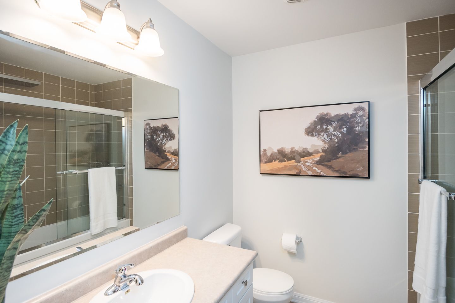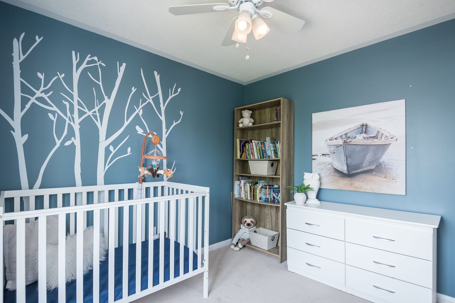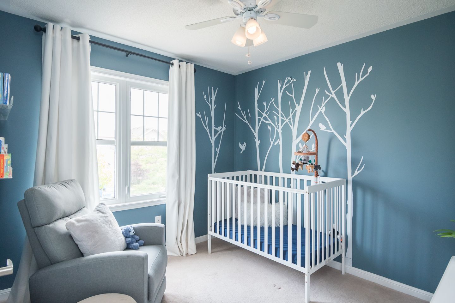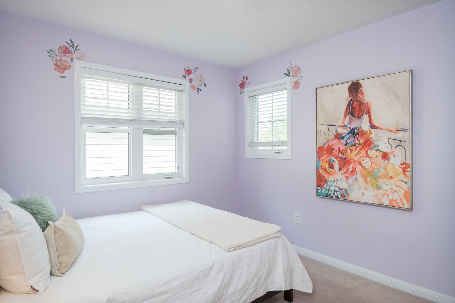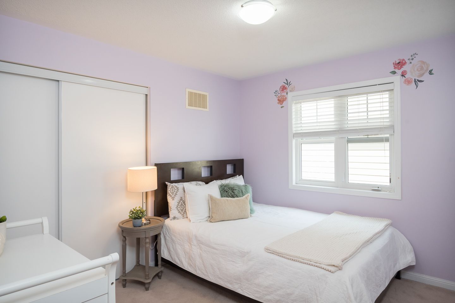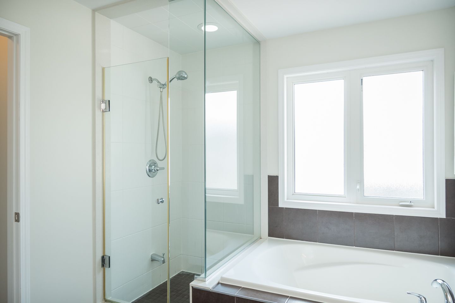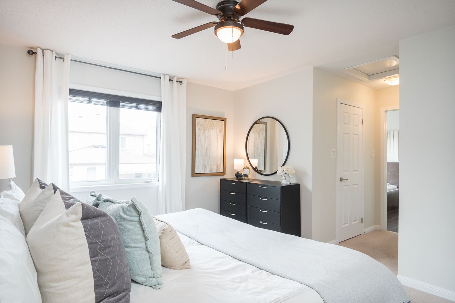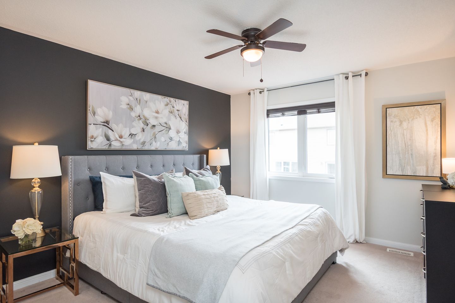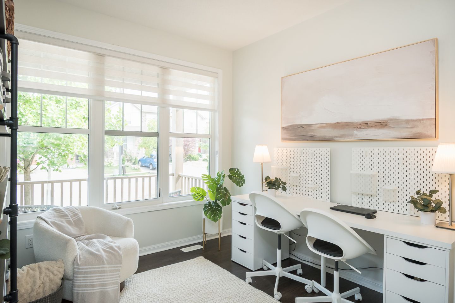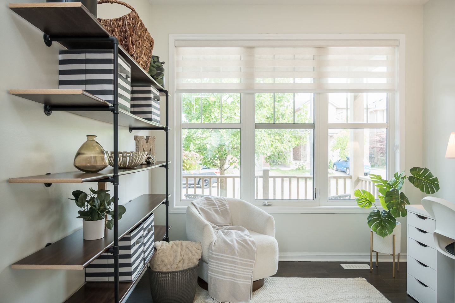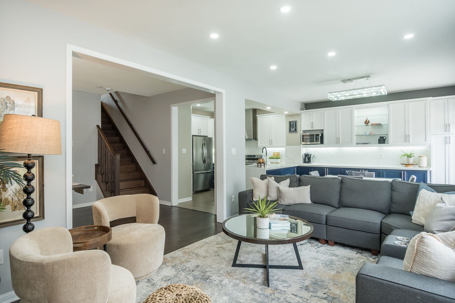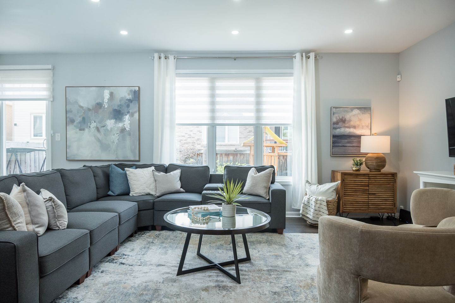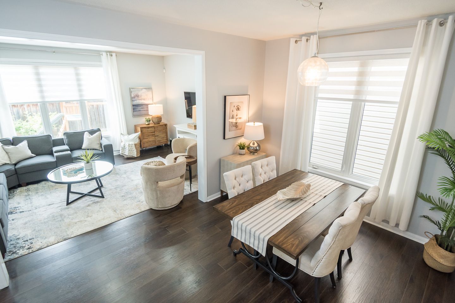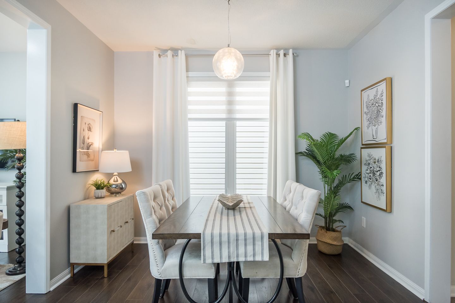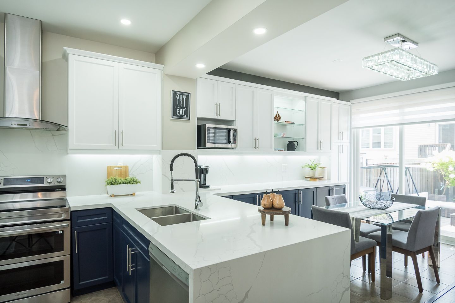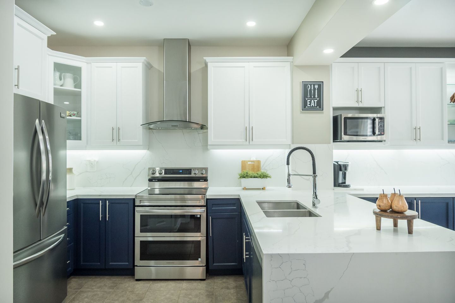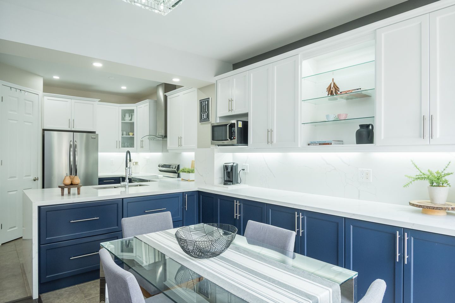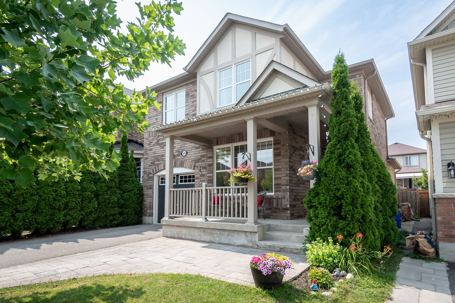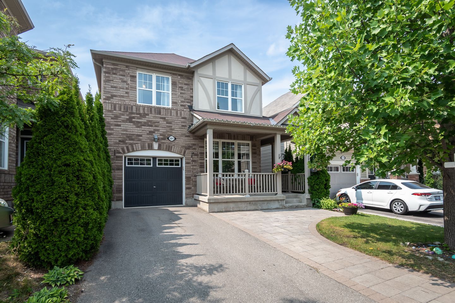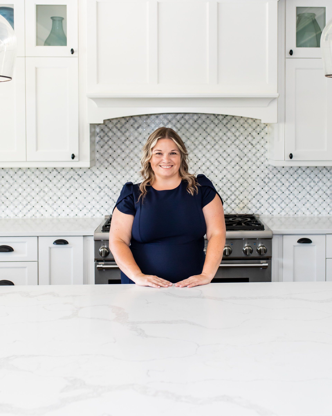Property Description
Welcome to 501 Tyrone Crescent—a beautifully updated detached home in Milton’s family-friendly Willmott neighbourhood. The heart of the home is a stunning, fully renovated kitchen featuring elegant white and navy cabinetry, abundant storage, and striking waterfall countertops—perfect for cooking and entertaining in style. Offering 1835 sq ft, 9-foot ceilings, four bedrooms, and a versatile main-floor den, there's space for the whole family. The spacious primary suite boasts a luxurious ensuite with a soaker tub and a generous walk-in closet. Downstairs, enjoy a cozy retreat with a sleek stone feature wall, a stylish wet bar, and a modern 2-piece bathroom—ideal for relaxing or hosting guests. With ample parking and a fully fenced backyard complete with a stone patio, this home impresses inside and out. Nestled on a quiet street, just steps from parks, top-rated schools, shopping, and transit, it offers the perfect blend of elegance, comfort, and convenience
Overview of
501 Tyrone Cres | Milton, Ontario
FEATURES
9-FOOT CEILINGS
hardwood flooring
hardwood stairs
quiet street
parking for 4 cars
cozy porch
Property Stats
MLS
Sq Ft
1835 Sq Ft
Bed
4
Bath
2+2
KITCHEN
STONE WATERFALL COUNTERS
white & navy cabinetry
high end appliances
gorgeous backsplash
large pantry
LIVING & DINING
SPACIOUS FAMILY ROOM
formal dining space
main floor den
hardwood flooring
upgraded lighting
BEDS & BATHS
4 LARGE BEDROOMS
plush carpeting
large windows
primary retreat
ensuite oasis
soaker tub
walk in closet
BASEMENT
BEAUTIFULLY FINISHED
plush carpeting
large entertaining space
plenty of storage
2 piece bathroom
feature wall
wet bar
PROPERTY VIDEO
VIRTUAL TOUR
GOOGLE MAPS
<iframe src="https://www.google.com/maps/embed?pb=!1m18!1m12!1m3!1d5788.73259712692!2d-79.8592039!3d43.4946936!2m3!1f0!2f0!3f0!3m2!1i1024!2i768!4f13.1!3m3!1m2!1s0x882b6f62470f0b2f%3A0xdce21eaa7c6427f8!2s501%20Tyrone%20Cres%2C%20Milton%2C%20ON%20L9T%208C9!5e0!3m2!1sen!2sca!4v1753972635260!5m2!1sen!2sca" width="100%" height="450" style="border:0;" allowfullscreen="" loading="lazy" referrerpolicy="no-referrer-when-downgrade"></iframe>

