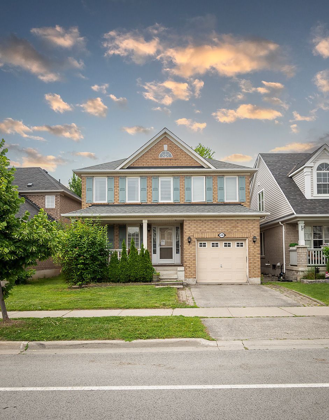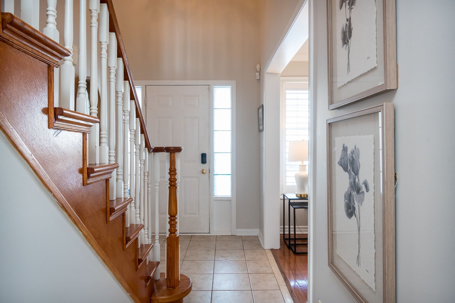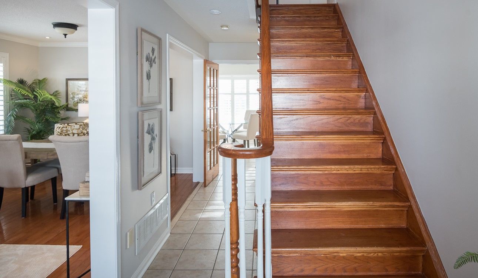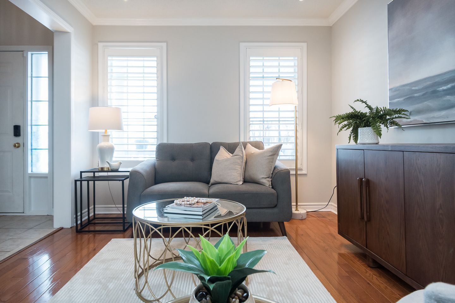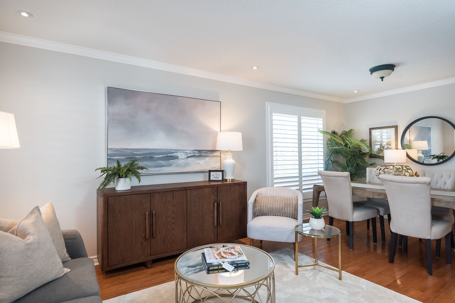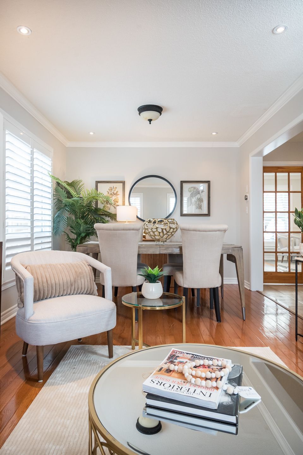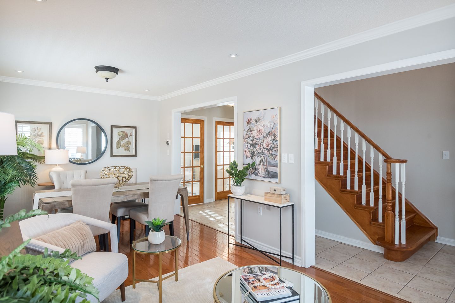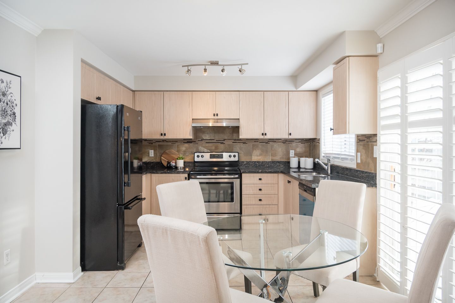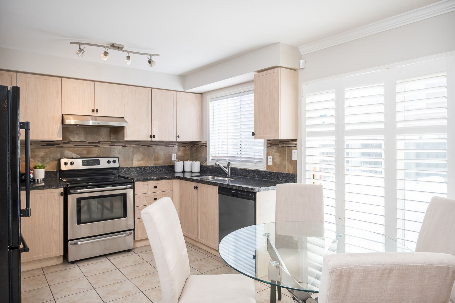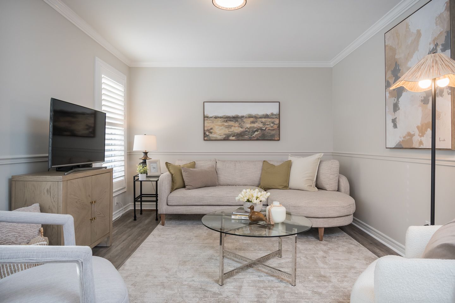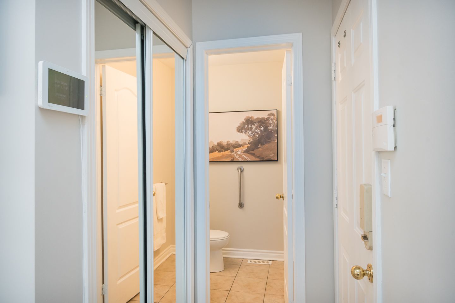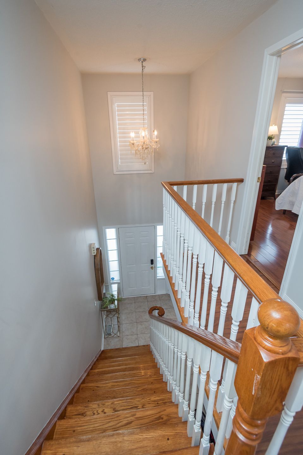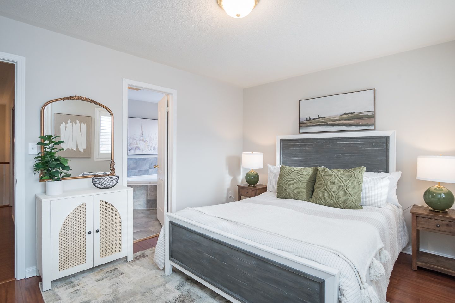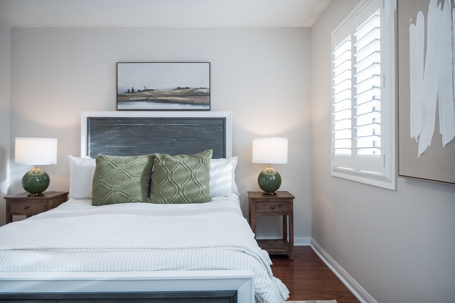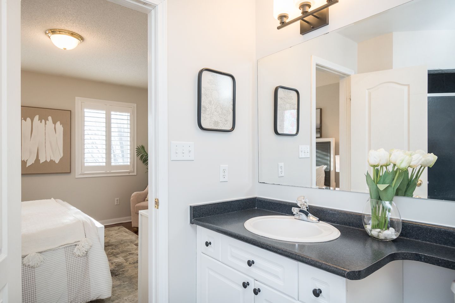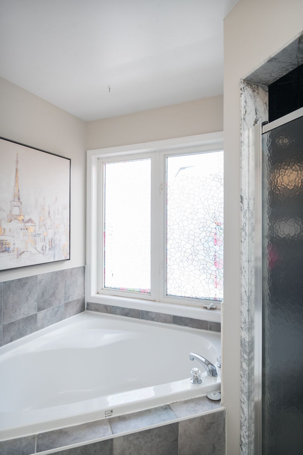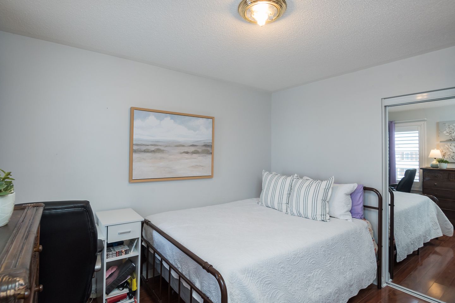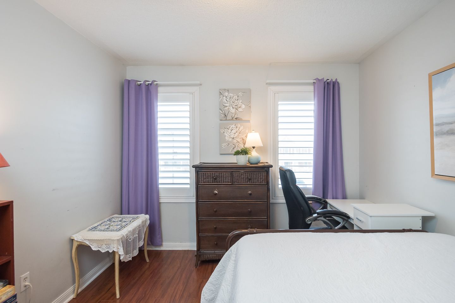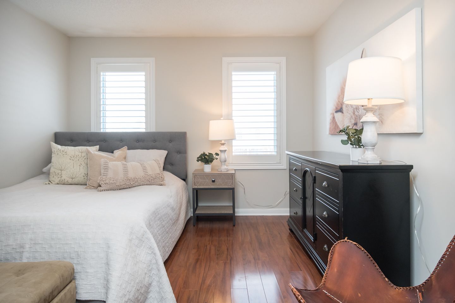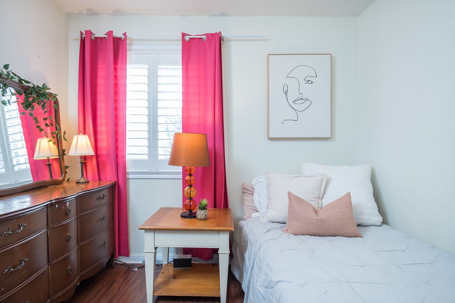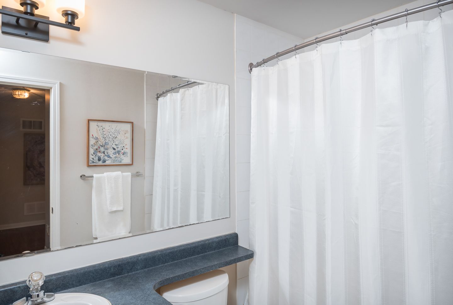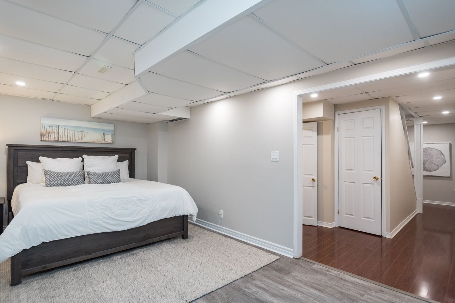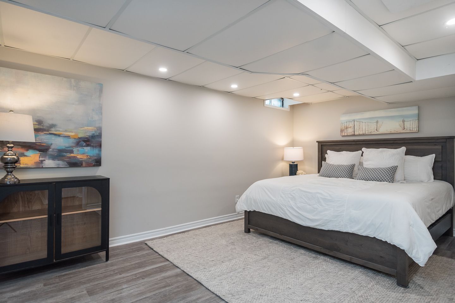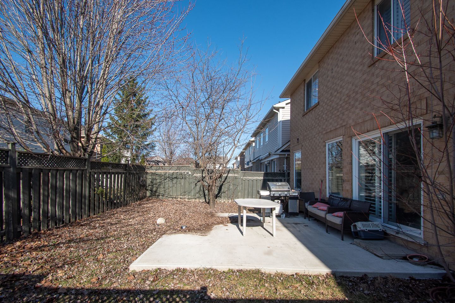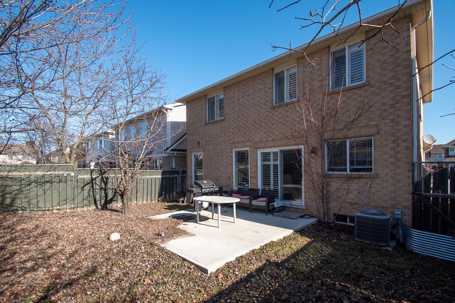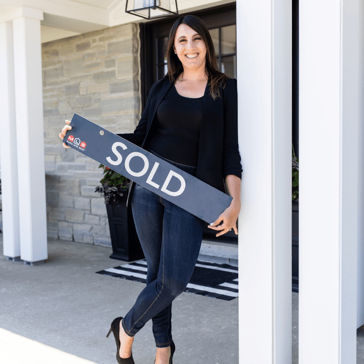Property Description
Welcome to this lovely 4-bedroom detached home, perfectly situated within walking distance of schools, parks, and various restaurants. A short drive to the dog park, highway 401, community center, and so much more. This property offers the ideal blend of comfort, convenience, and modern living.
Step inside this popular spacious and popular layout, featuring a newly upgraded kitchen with stainless steel appliances, elegant quartz countertops, and plenty of storage space—perfect for culinary enthusiasts and entertaining guests. The design flows into the dining and living areas, creating a warm and welcoming atmosphere. Fully furnished with California shutters throughout. The home boasts four generously sized bedrooms, providing ample space for family, guests, or a home office setup. The primary suite is a true retreat, complete with an en-suite bathroom and plenty of closet space.
Adding to its appeal, the finished basement offers an additional bedroom, full bathroom and living space perfect for a recreation room, home theater, or gym. This versatile area enhances the home’s functionality and provides endless possibilities for customization.
Outside, enjoy a backyard retreat, ideal for outdoor dining, relaxation, or playtime with children and pets. The family-friendly neighborhood provides easy access to green spaces, ensuring an active and fulfilling lifestyle. Don't miss the opportunity to own this great home and experience all it has to offer!
Overview of
488 Trudeau Drive | Milton, Ontario
FEATURES
WALKING DISTANCE TO PARKS, SCHOOLS AND AMENITIES
Quick access to the 401/407 and GO station – ideal for commuters.
Fully fenced backyard
Property Stats
MLS
Sq Ft
1800 Sq Ft
Bed
4+1
Bath
3+1
KITCHEN
BRIGHT EAT-IN KITCHEN
Quartz counter tops
Newly upgraded kitchen cabinets
Stainless steel appliances
Direct access to the backyard
LIVING & DINING
DISTINCT LIVING SPACES
Hardwood
Upgraded lighting
Neutral colour palette – freshly painted
California shutters throughout
BEDS & BATHS
GENEROUSLY SIZED BEDROOMS
Primary: walk-in closet
Primary ensuite: 4pc
4pc main bath
Easy to care for laminate
BASEMENT
FINISHED AND READY TO ENJOY
Open rec room
Laundry
Bathroom
Studio space
Lots of storage
Combination of laminate and vinyl

