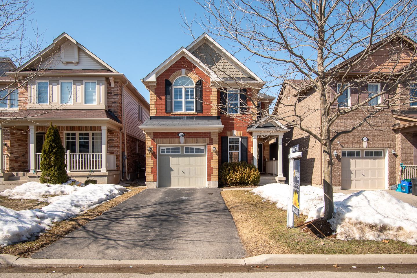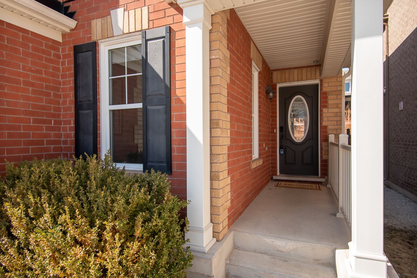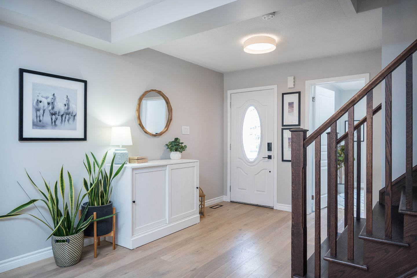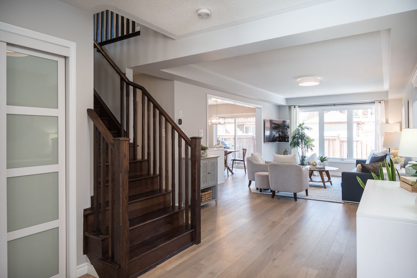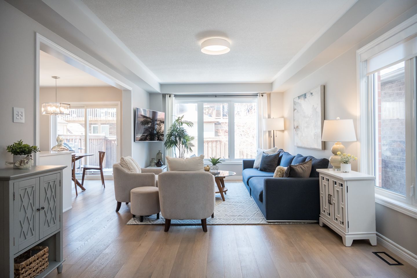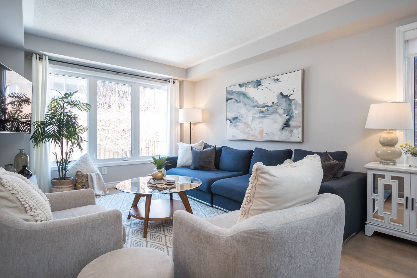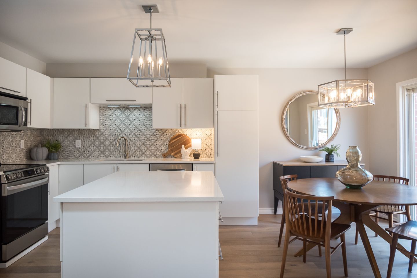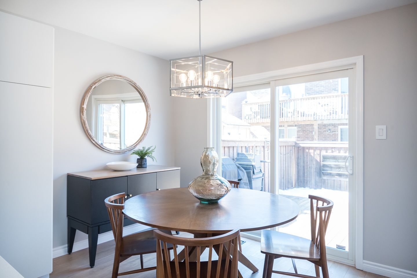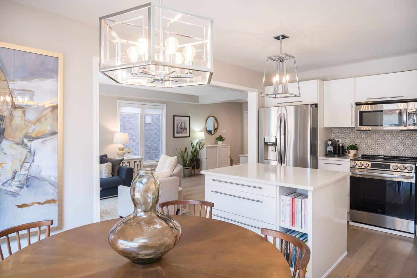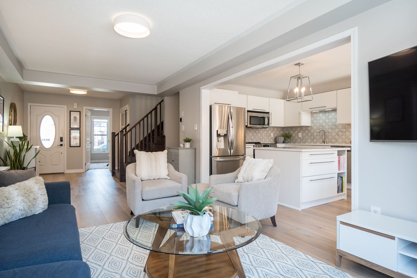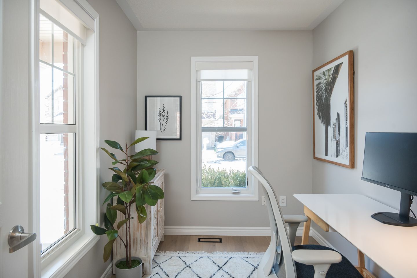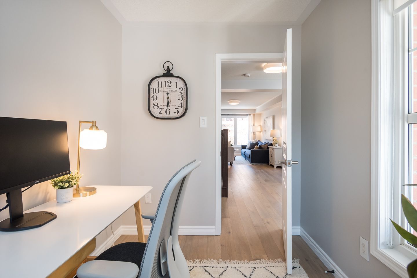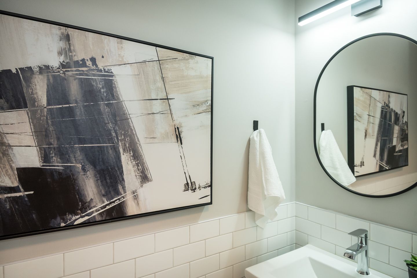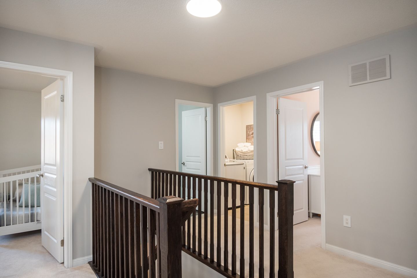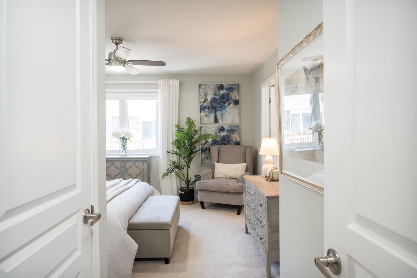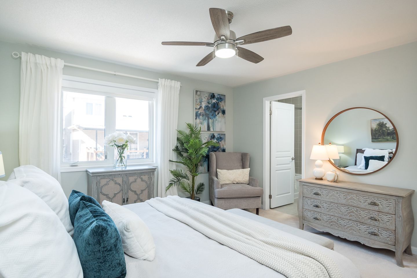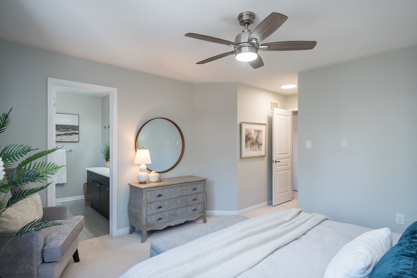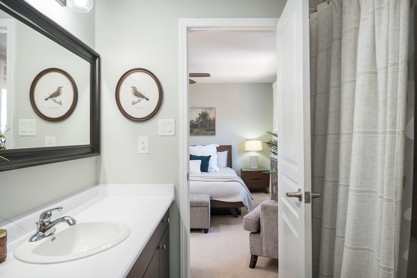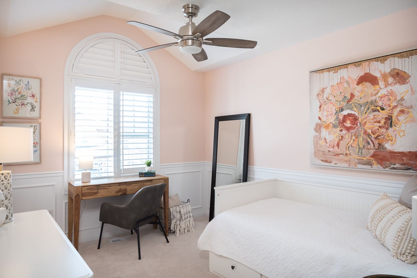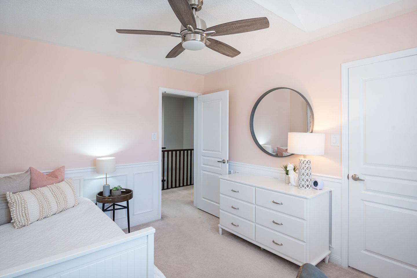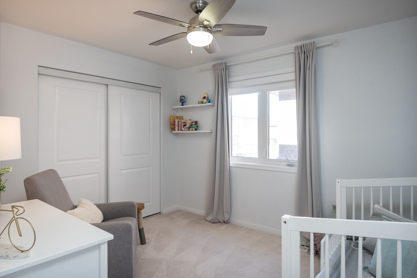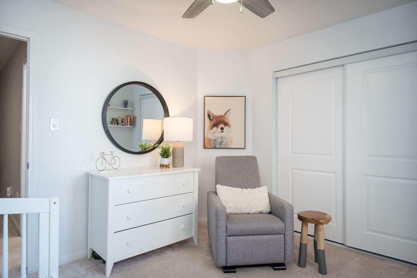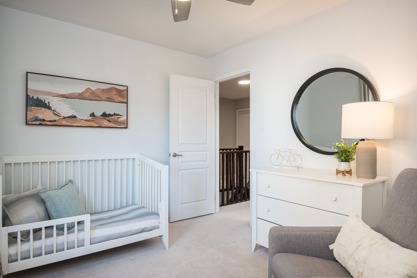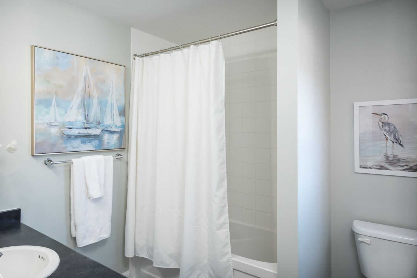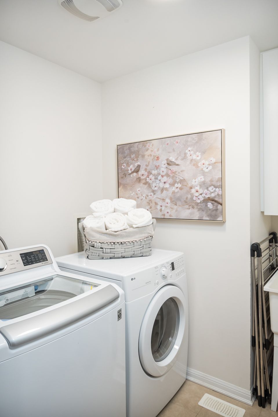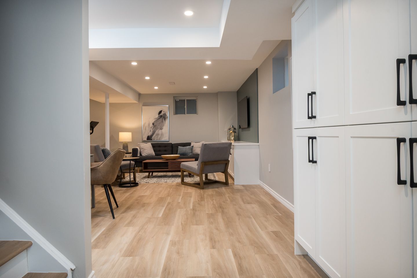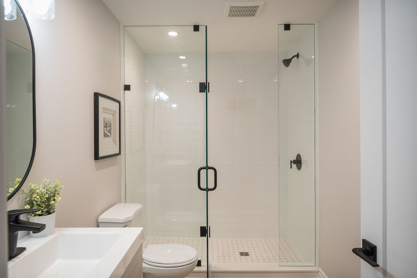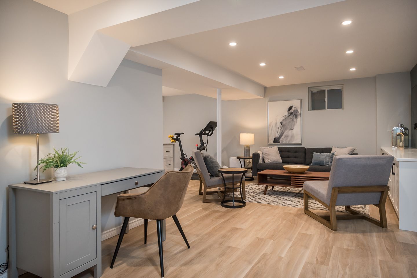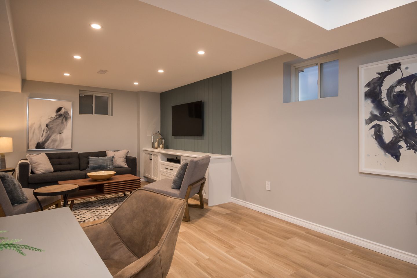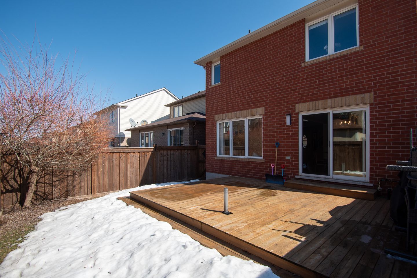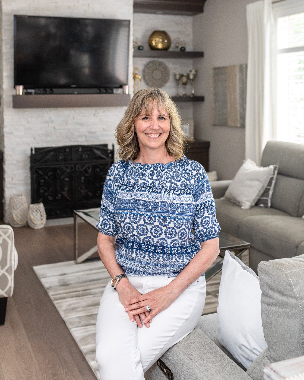Property Description
Overview of
465 Tyrone Crescent | Milton, Ontario
FEATURES
STEPS TO A LARGE PARK, SPLASH PAD, DOG PARK
Walking distance to many schools, hospital and amenities
Fully fenced backyard with deck (2020) and gas line
No sidewalk – total parking for 3
Tastefully upgraded throughout
2nd floor laundry room
Covered front porch
Interior garage access
Property Stats
MLS
Sq Ft
1763 Sq Ft
Bed
3
Bath
3+1
KITCHEN
BRIGHT EAT-IN KITCHEN WITH FRESH WHITE CABINET FRONTS
Quartz counter tops and island
Pretty tile backsplash
Stainless steel appliances
Direct access to back yard
LIVING & DINING
OPEN CONCEPT LIVING/DINING ROOM
Front office/playroom
White oak engineered hardwood flooring
Upgraded lighting and neutral colour palette
BEDS & BATHS
GENEROUSLY SIZED BEDROOMS WITH COZY CARPETED FLOORING
Primary: walk-in closet with California Closets custom organizer
Primary: 4pc private ensuite
Large 4pc main bath
2 piece powder room on main floor
BASEMENT
BEAUTIFULLY FINISHED (2022) AND READY TO ENJOY
Open rec room with larger windows
New bathroom (2025) with tiled walk-in shower
Lovely vinyl flooring
Custom built-ins

