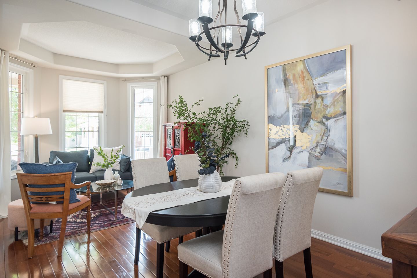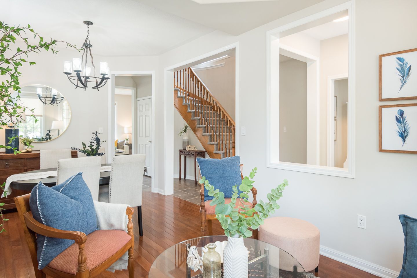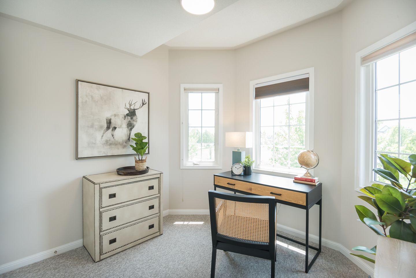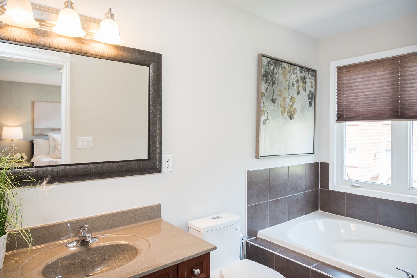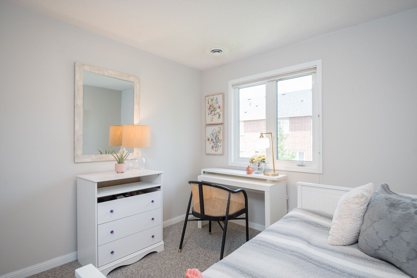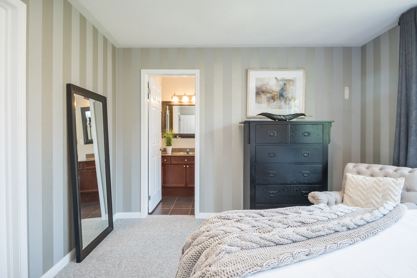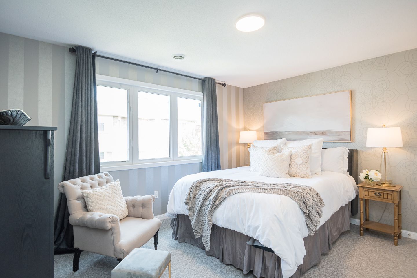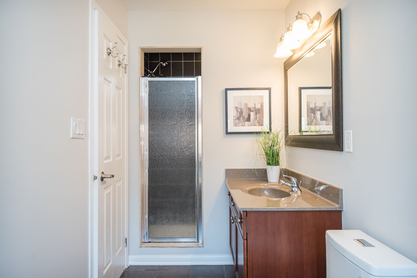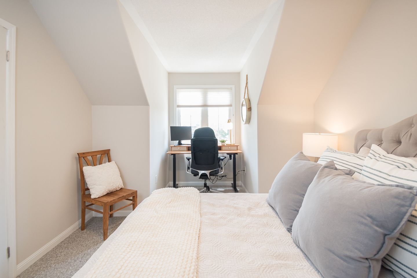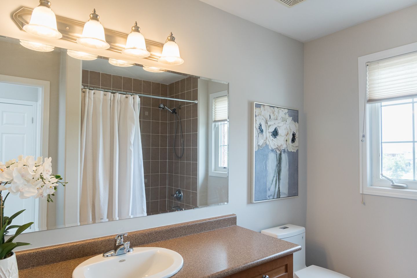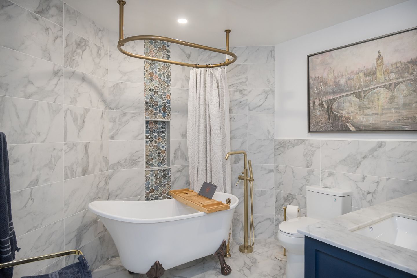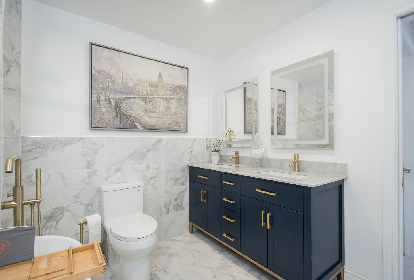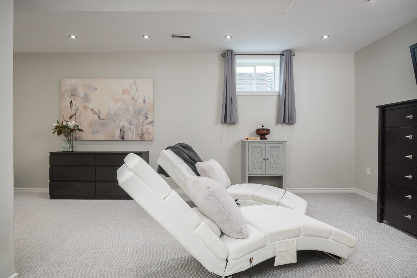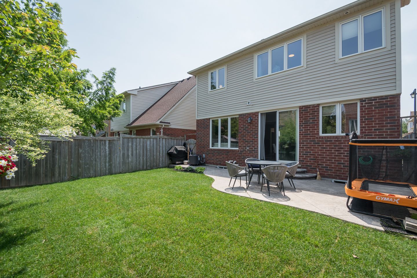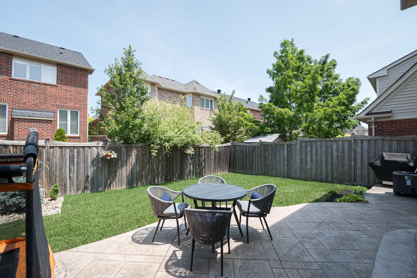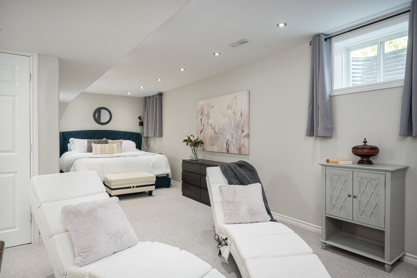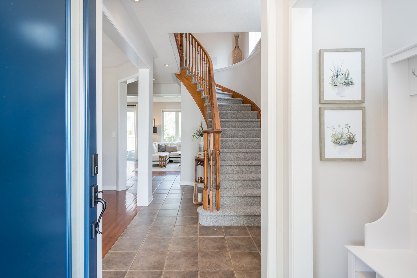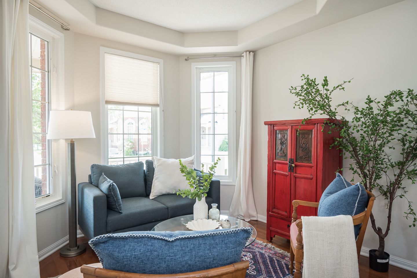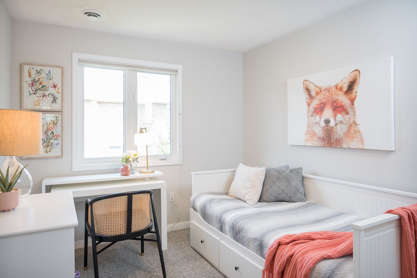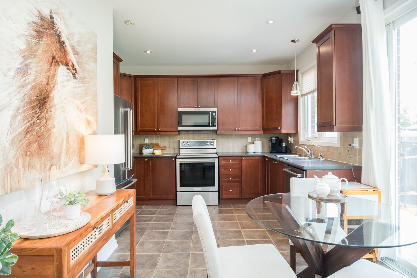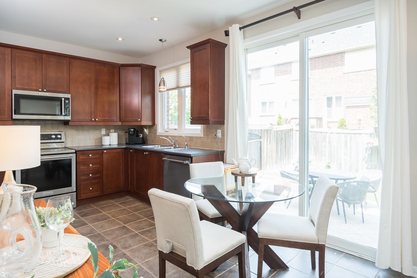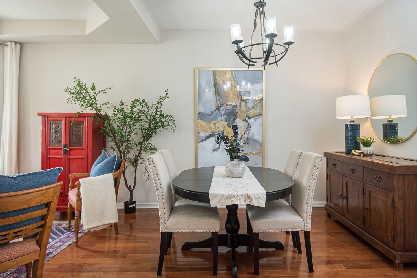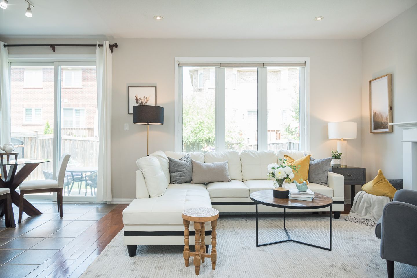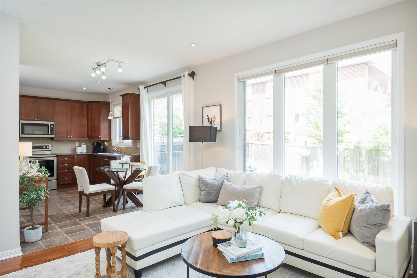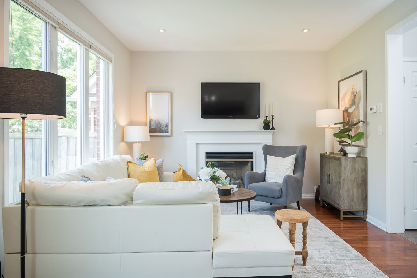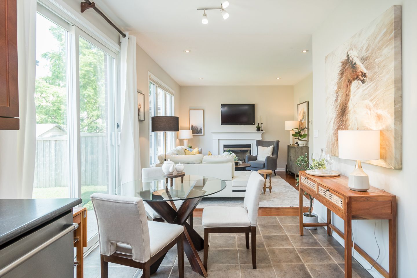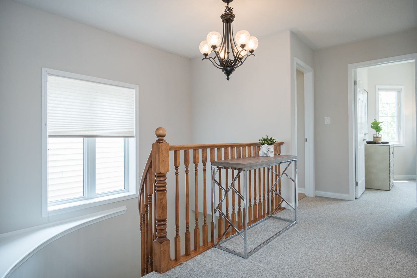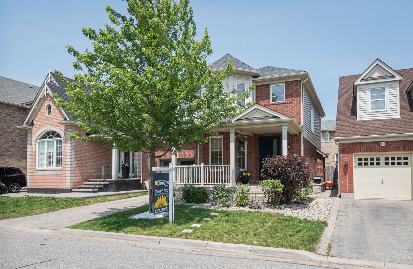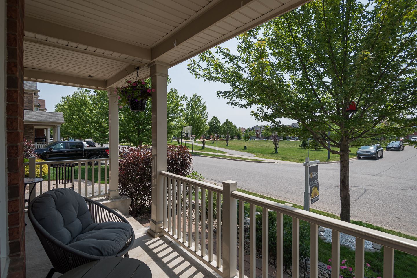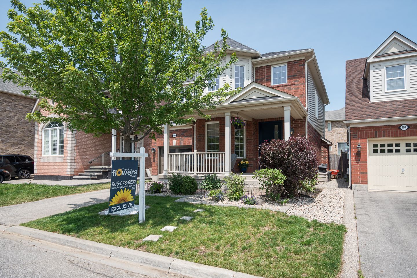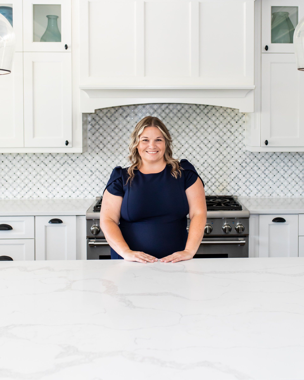Property Description
Overview of
448 Tonelli Lane | Milton Ontario
FEATURES
PREMIUM LOT FACING PARK
Situated close to schools, shopping, hospital and more
High end insulated whisper quiet single garage door, plus parking for 2 in driveway
Stunning custom front door and large covered porch
9ft ceilings on main floor with pot lights
Landscaped front and backyard with stamped concrete
Convenient 2nd floor laundry
Property Stats
MLS
Sq Ft
1758 sqft
Bed
4
Bath
3.5
KITCHEN
SUNNY AND BRIGHT WITH BACKYARD ACCESS
Upgraded extended cabinets
Stainless steel (2022) appliances
Eat-in breakfast area
LIVING & DINING
WELL MAINTAINED HARDWOOD FLOORING
Combined dining/living room with upgraded lighting
Open concept family room with gas fireplace
BEDS & BATHS
BEAUTIFUL NEWLY INSTALLED CARPET (2023)
Four spacious bedrooms
Primary with 4pc ensuite (separate shower) and walk-in closet
Main bath with 4pc tub/shower
Main floor 2 pc powder room
BASEMENT
PROFESSIONALLY FINISHED BASEMENT WITH NEWLY INSTALLED CARPET (2023)
Large rec/bedroom
Glamourous full bathroom with vessel tub, marble tiles, fogless/lit vanity mirrors and heated floors
Larger windows
Storage space


