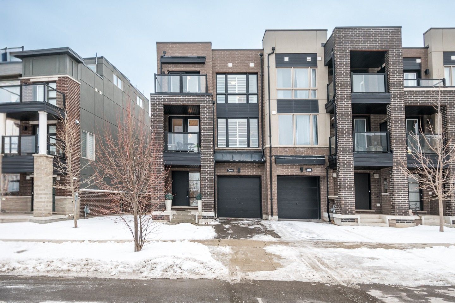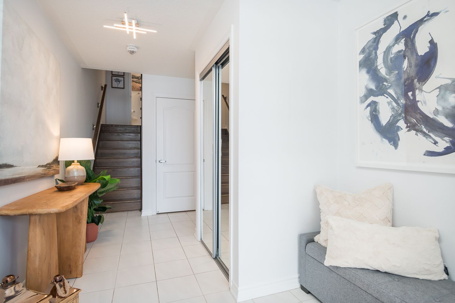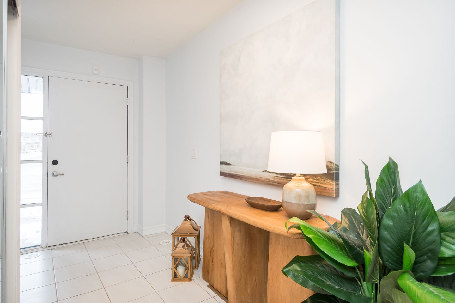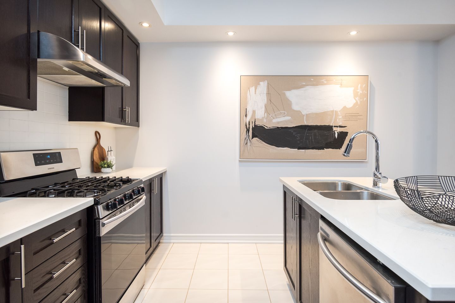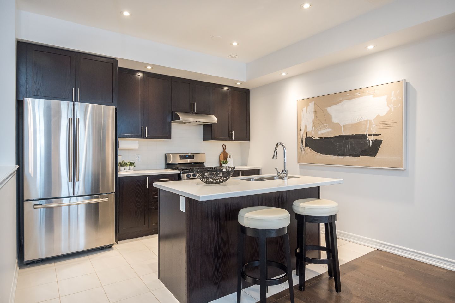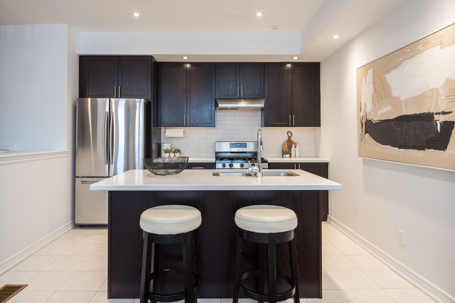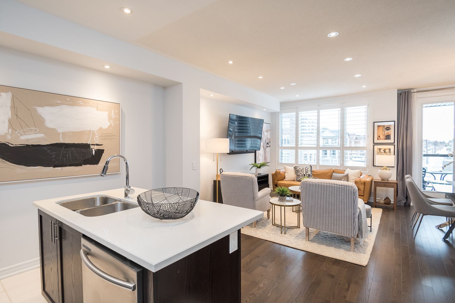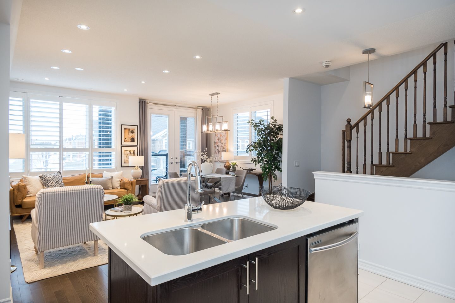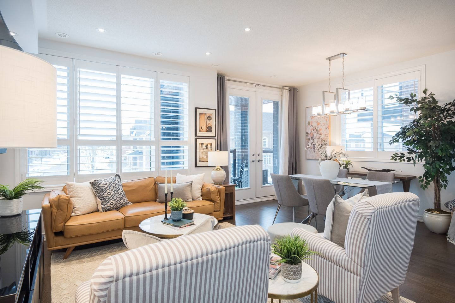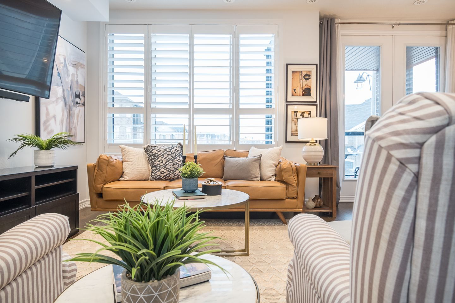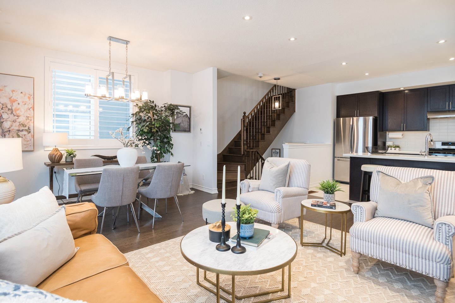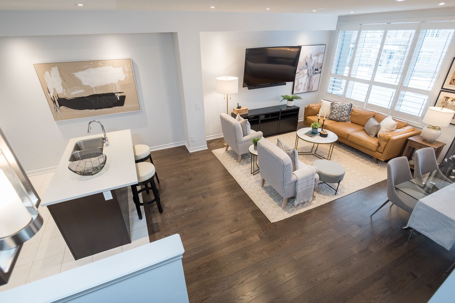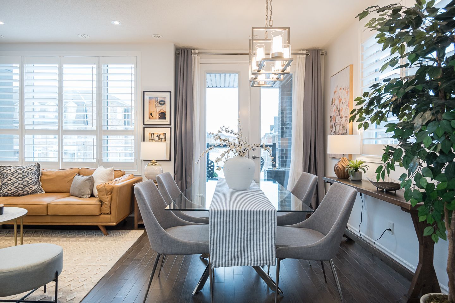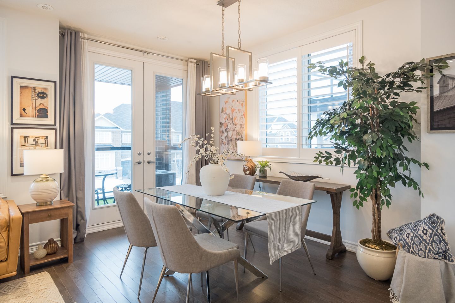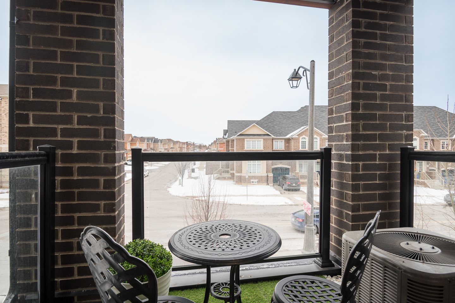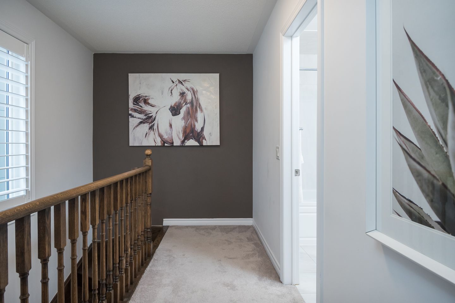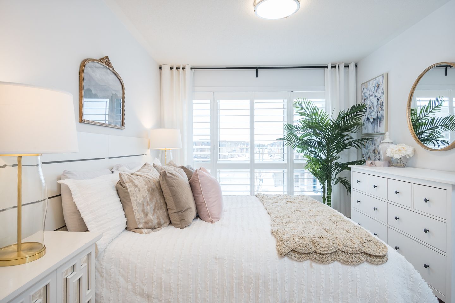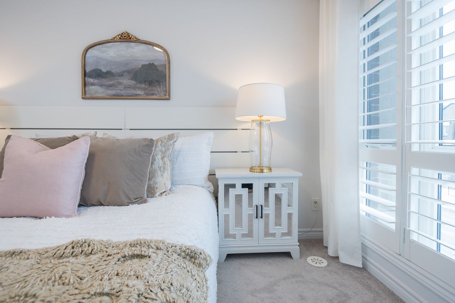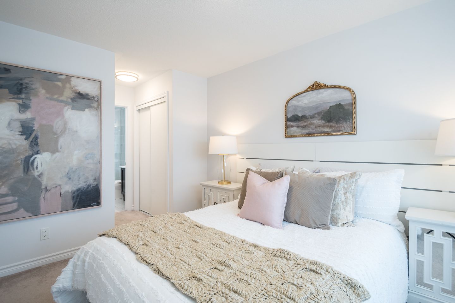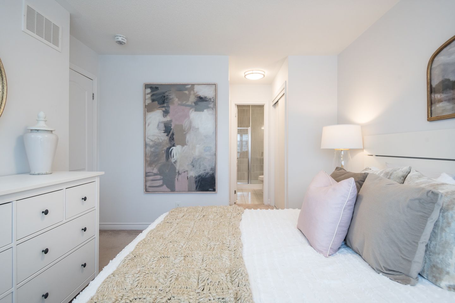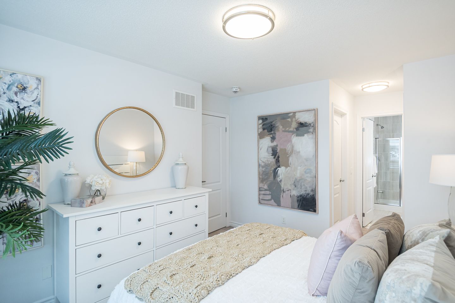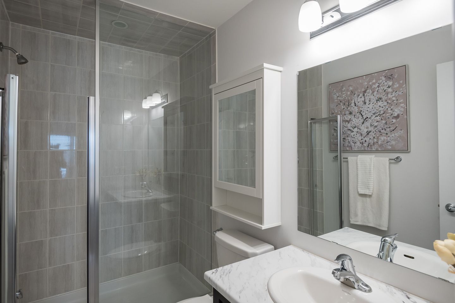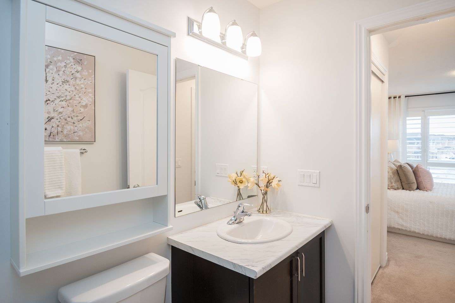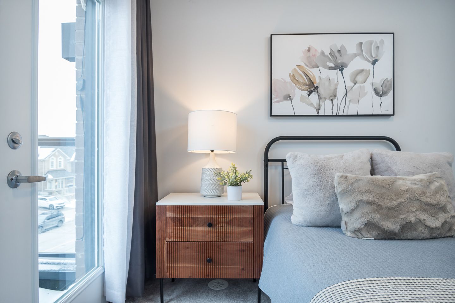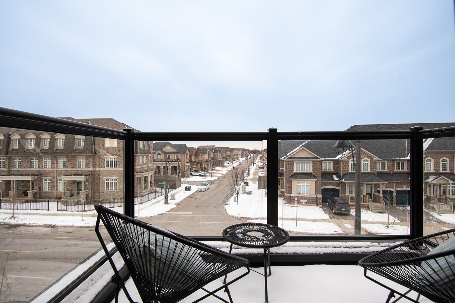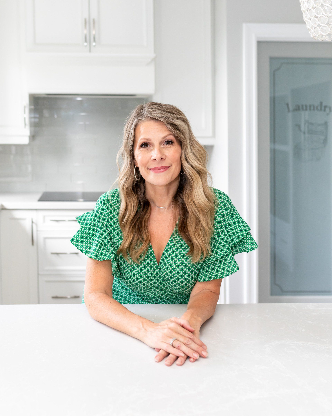Property Description
Welcome to this stunning 3-storey end-unit townhome in Oakville's desirable Joshua Meadows neighbourhood! This modern freehold home has zero condo/road fees and features 9ft ceilings, an open-concept layout, smart home technology, tons of windows/natural light and shutters throughout. The timeless updated kitchen boasts quartz countertops, a stylish tile backsplash, extended cabinetry, and stainless-steel appliances, including a gas range. The bright living and dining areas gleam with upgraded lighting, pot lights, and hardwood flooring, while a spacious balcony extends your freshly painted entertaining space.
Upstairs, you'll discover two generous bedrooms. The primary suite features both his (sliding) and hers (walk-in) closets and a 3-piece ensuite while the second bedroom offers a private balcony and access to a 4pc main bath. The lower level includes a laundry area, interior garage access, and a crawl space for ample storage. With two parking spaces (extra deep garage + driveway) and a prime location near parks, transit, schools, and amenities, this home is perfect for you!
Overview of
3066 Postridge Drive | Oakville, Ontario
FEATURES
BRIGHT AND BEAUTIFUL END-UNIT TOWNHOME IN HIGHLY SOUGHT AFTER NEIGHBOURHOOD.
Property Stats
MLS
Sq Ft
1158 Sq Ft
Bed
2
Bath
2+1
KITCHEN
BRIGHT KITCHEN OPEN TO THE GREAT ROOM
Quartz counter tops and island with room for seating
Tile back splash and dark extended cabinets
Stainless steel appliances (gas range)
LIVING & DINING
OPEN CONCEPT LIVING WITH POT LIGHTS
Hardwood flooring on main floor
Dining area with access to balcony
Upgraded lighting and Neutral colour palette
BEDS & BATHS
2 GENEROUSLY SIZED BEDROOMS WITH CARPET
Primary: His (slider) and Hers (walk-in) closets plus 3pc ensuite
2nd bedroom with w/o to balcony
Large 4pc main bath
Good sized linen closet
BASEMENT
CRAWL SPACE WITH TONS OF STORAGE
Laundry

