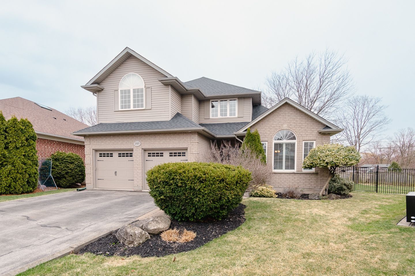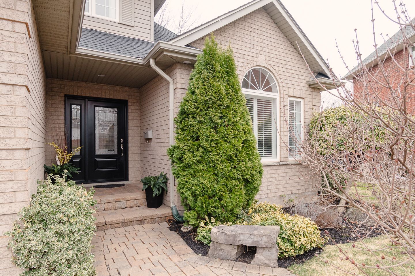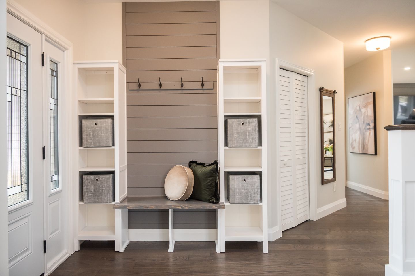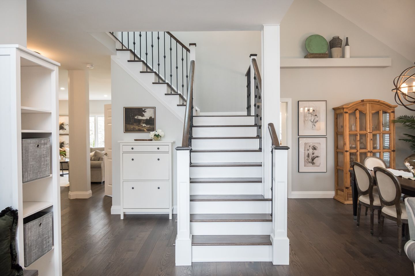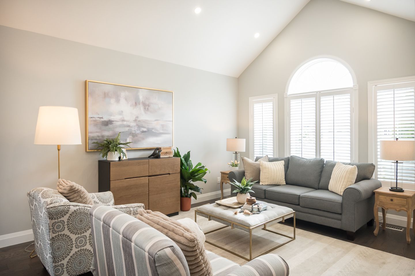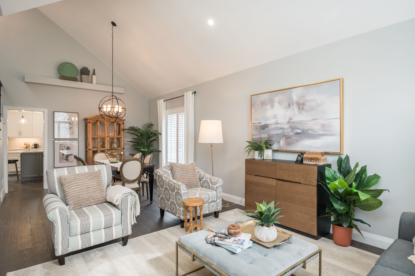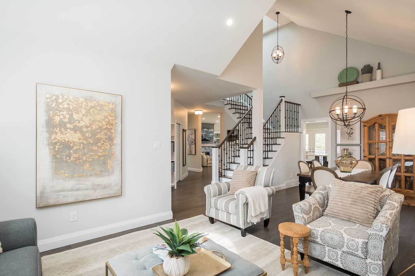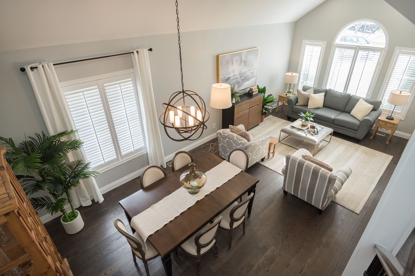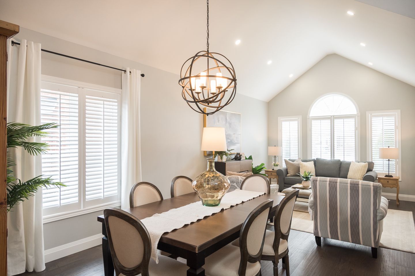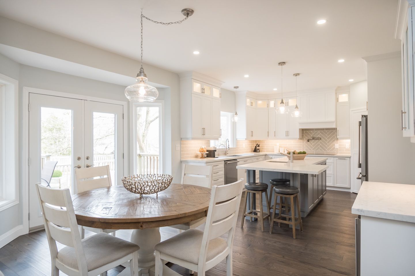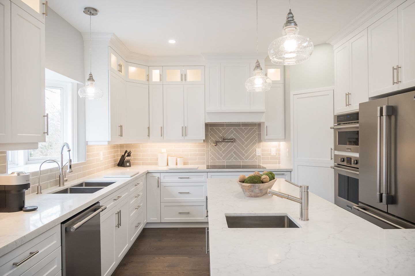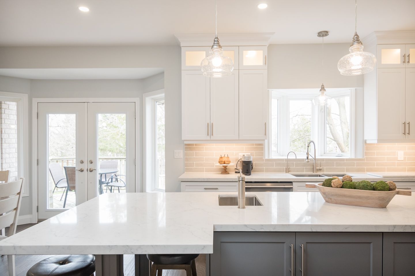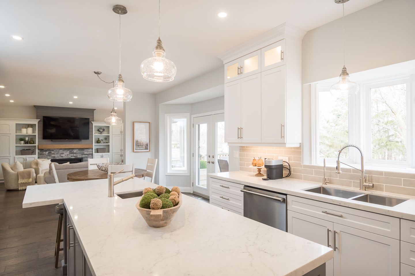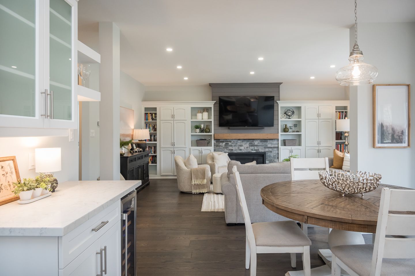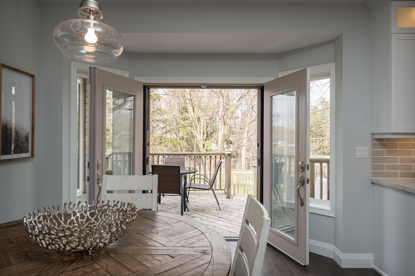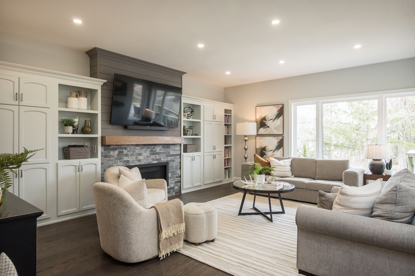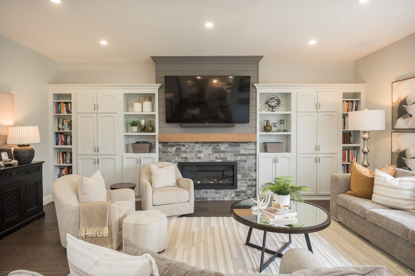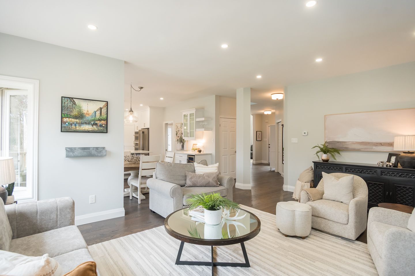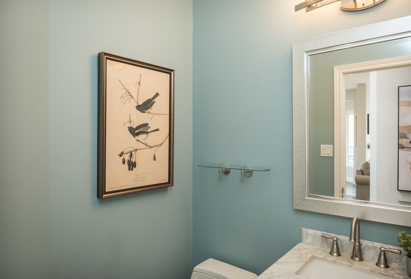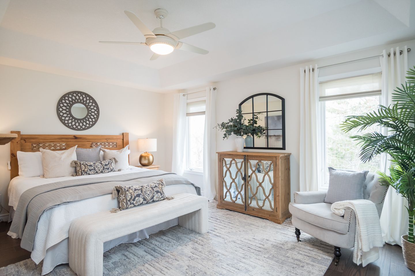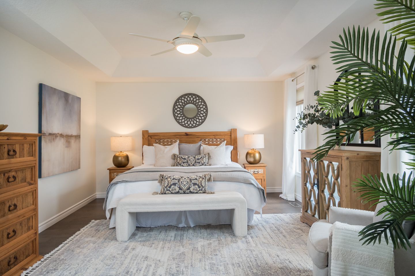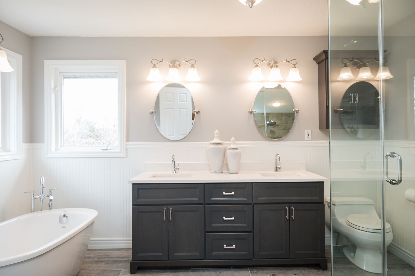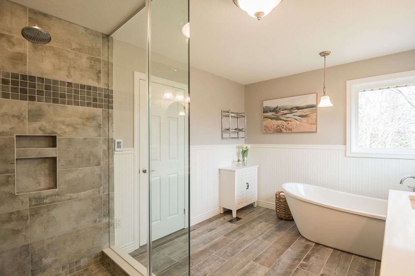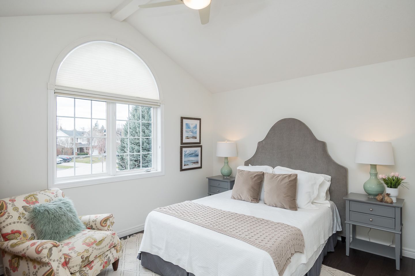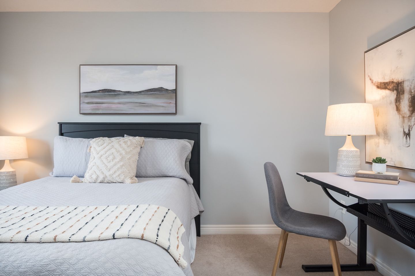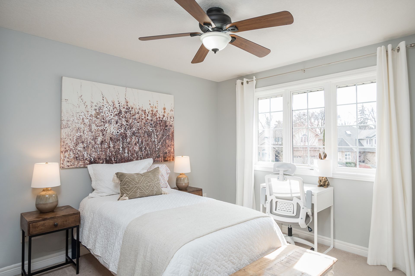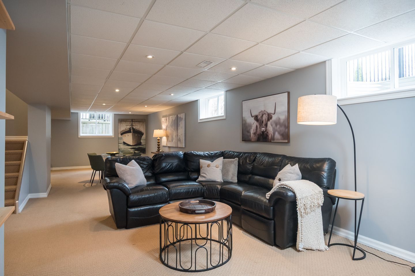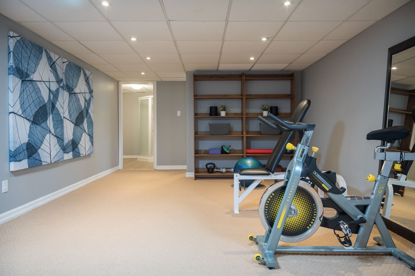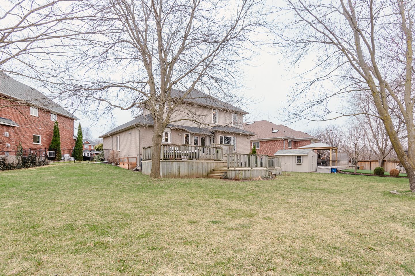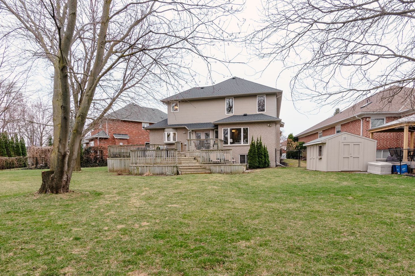Property Description
Welcome to your dream home in one of Milton’s most sought-after neighborhoods! Perfectly situated on a quiet, private cul-de-sac with minimal turnover, this stunning detached home offers an unparalleled blend of elegance, space, and convenience.
✨ Prime Location: Located just steps from Mill Pond, the Farmer’s Market, Milton Fairgrounds, and the lively heart of Downtown. Only a 5-minute walk to both public and Catholic K-8 schools, including French immersion options. Plus, enjoy easy highway access for a seamless commute.
🏡 Grand Interior: Step inside to a sun-drenched, recently renovated space featuring a spacious, open-concept layout with premium finishes throughout. The beautifully upgraded chef’s kitchen boasts custom cabinetry, sleek countertops, and French doors leading to your expansive backyard retreat.
🌿 Outdoor Oasis: This oversized pie-shaped lot is one of the largest in-town, large enough for a swimming pool, basketball court, or even a skating rink in the winter! Entertain guests or unwind on your three-tiered deck, surrounded by lush greenery for ultimate privacy.
🛏 Spacious Bedrooms & Luxe Primary Suite: Head upstairs via the stylish piano staircase to find four generously sized bedrooms. The primary retreat is a true sanctuary, complete with his-and-her closets and a spa-inspired ensuite featuring heated floors, spacious glass shower and double shower heads—perfect for relaxation.
🏠 Versatile Finished Basement: The bright, open-concept lower level offers an oversized bedroom, stylish 3-piece bath, and nanny/in-law suite potential, making it an ideal space for extended family or guests.
🚗 Ample Parking & Exceptional Community: With plenty of parking and friendly, long-term neighbors, this is a rare chance to own a forever home in a high-demand location.
Don’t miss your opportunity to own one of Milton’s most exclusive properties—schedule your private tour today!
Overview of
285 Caves Court | Milton, Ontario
FEATURES
PERFECTLY LOCATED ON A QUIET CUL-DE-SAC
Pathway to holy rosary school on the court
Walking distance to downtown Milton
Walking distance to Mill pond, Rotary park (outdoor pool)
Great commuter access to 401/407
6 driveway parking with double garage
Extra large pie lot
3 level deck – ideal for entertaining
Inground sprinkler system - planters
Raised vegetable garden bed with sprinkler system
Gas BBQ hook-up
200 amp service
Double French door with screen
Nest thermostat
Property Stats
MLS
Sq Ft
2658 Sq Ft
Bed
4+1
Bath
3+1
KITCHEN
QUARTZ COUNTERTOPS
Pot filler
Wine fridge
Induction countertop
Speed oven/microwave
Wall oven
Walk in pantry
Pot drawers
Sweeper in kitchen (central vac)
Upper cabinet lighting
Upgraded lighting
USB ports
Island with small sink
All cabinets in the island
Tiled backsplash
Under valance lighting
Pot lights
WIFI switches
Dimmers
LIVING & DINING
CALIFORNIA SHUTTERS IN FRONT
Vaulted ceilings with pot lights
2 pc powder on main
Main floor laundry/mud room
Access to garage
Engineered hardwood 2022/2023
Gas fireplace on its own thermostat
Piano stairs with iron pickets 2022
BEDS & BATHS
HALLWAY-ENGINEERED HARDWOOD
Skylight in hallway
Primary - backyard views
Ceiling fans with remotes
His and her walk-ins
Ensuite: 5pc with heated floors
Ensuite: soaker tub and dual shower head in shower
All closets have built in storage organizers
Main bath (2023) 5pc double vanity lots of counter space
Ensuite (2019) with heated floors
Vaulted ceilings in back bedroom
BASEMENT
FULL OF NATURAL LIGHT WITH IN-LAW SUITE
Huge rec
Cold cellar
Oversized windows
Tons of storage space
Workbench in the basement
Bedroom - with closet and large window
3pc bathroom with stand-up shower
Berber carpet in rec

