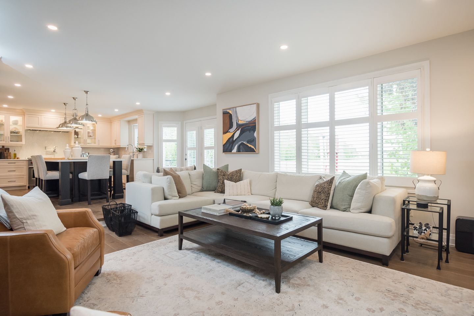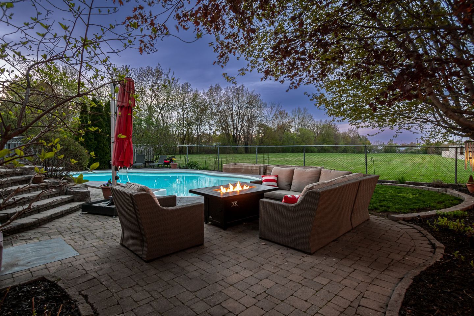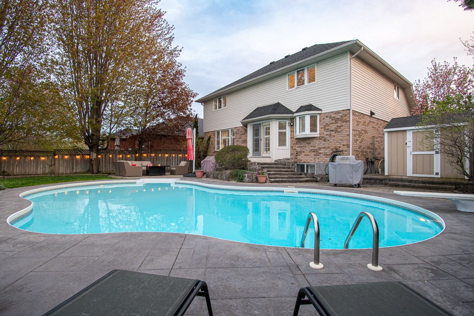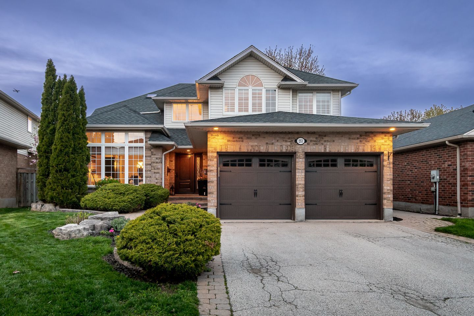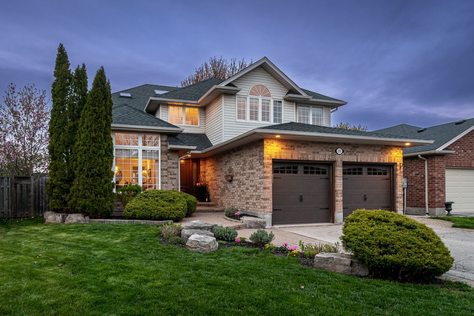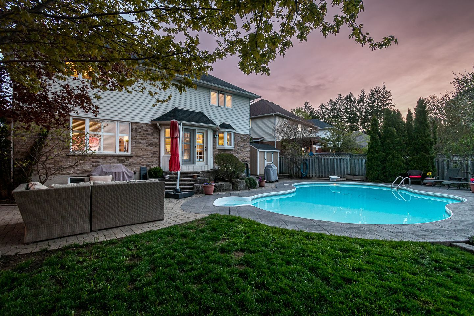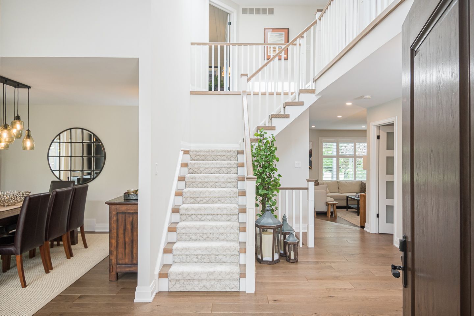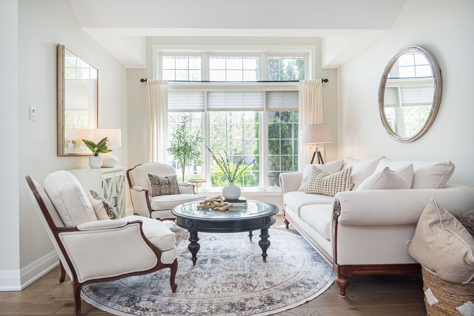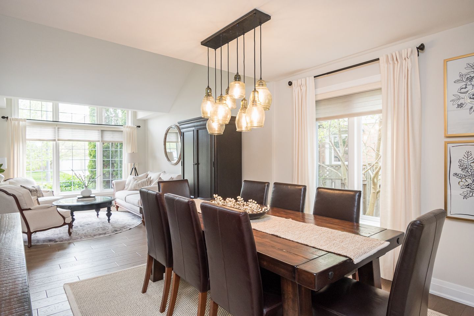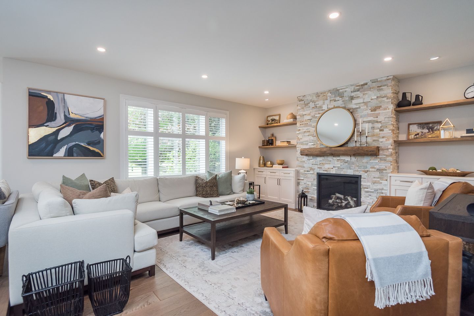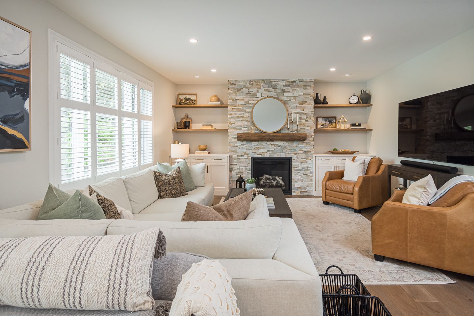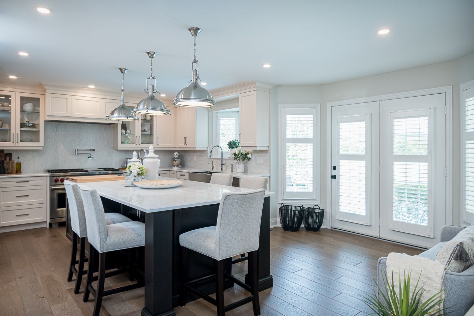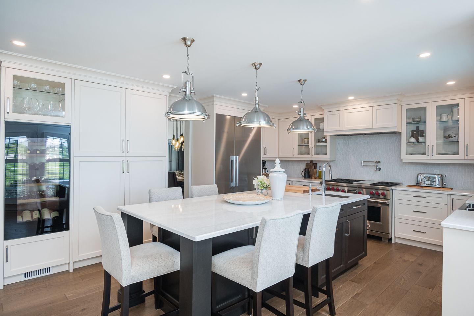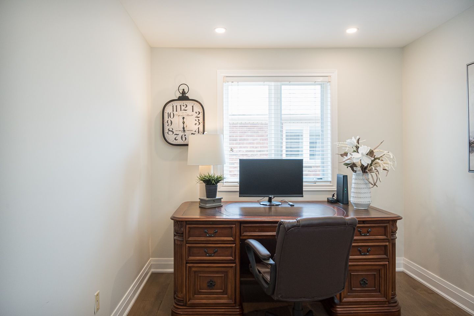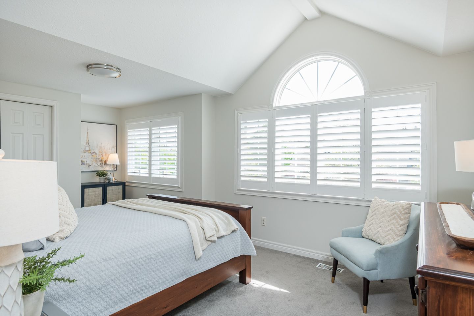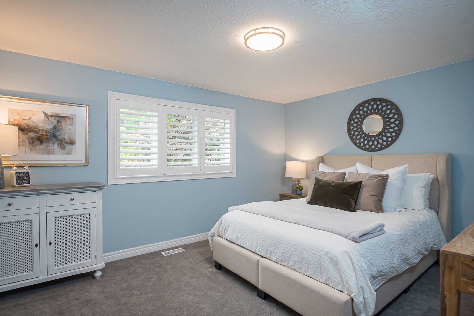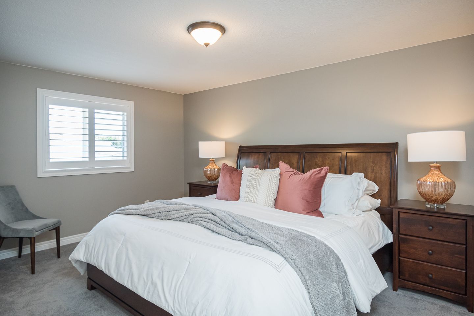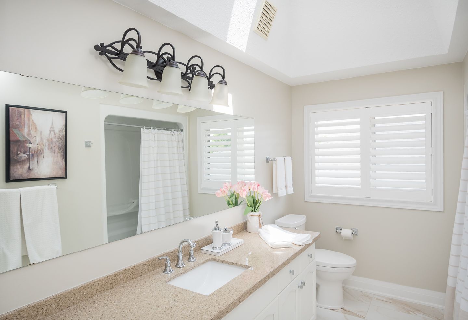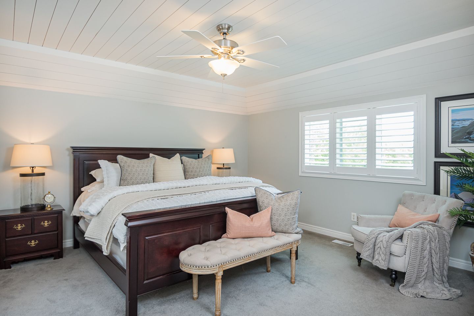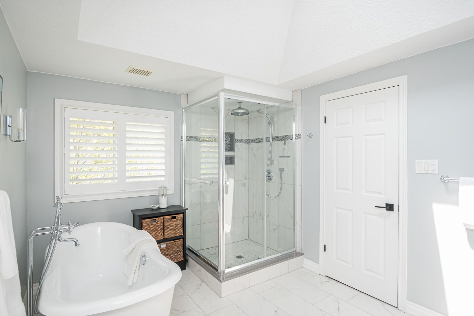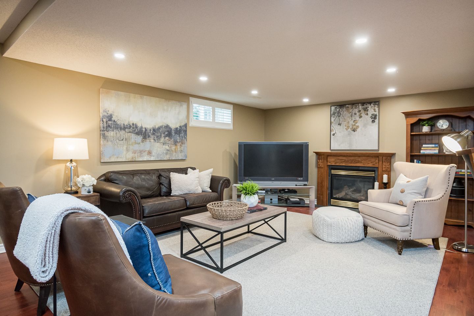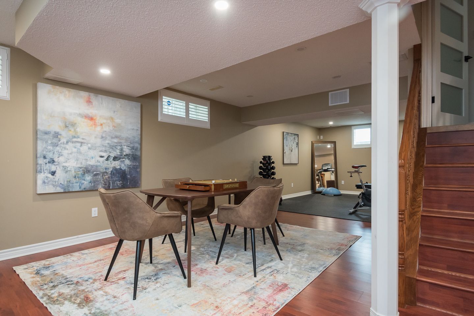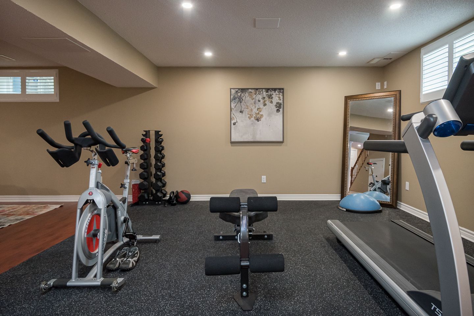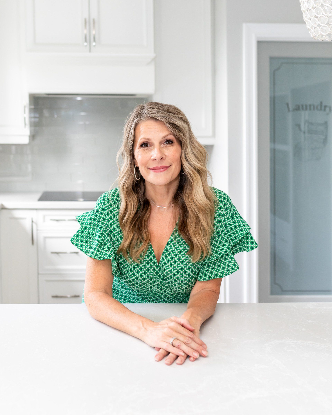Property Description
For those who appreciate the finer things in life. Upscale finishes adorn this well-appointed executive home, tucked away on one of Old Milton’s most prestigious Courts. A rare offering & true entertainers’ delight, this gem comes complete w/inground pool, manicured gardens and no neighbours behind creating a peaceful oasis - right in the heart of town!
Luxury renovations and high-end updates include: Custom Chef's Kitchen w/high-end Appliances, Centre Island & Breakfast Area Overlooking The Backyard Retreat; Inviting Sunken Family Room w/Gas Fireplace, Formal Living w/ vaulted ceilings, Main Floor Office & Laundry, 5pc Ensuite, Shutters, Skylights, Upgraded Lighting, Designer Colour Palette, 4 lrg bdrms, Finished Basement w/Large Rec Room/Wet Bar/3pc Bath, Ample Storage, 200amp Panel +++
Steps to downtown shopping, restaurants, and entertainment, along w/easy commuter access; Don’t miss this incredible opportunity to own a piece of paradise. Homes of this caliber don’t come up often!
Overview of
253 Caves Court | Milton, Ontario
FEATURES
- Double car garage
- Parking for 2 in the driveway comfortably
- Beautiful curb appeal – a manicured lot
- Brick and siding finish
- Inground chlorine pool 18x36 ft
- Pool heater and pump 2018
- Interlock in front, side, and back yard
- Stamped concrete in backyard
- Backing onto school/greenspace
- Fully fenced
- Side entrance to custom-designed laundry/mud room with matching cabinets
- Washer and Dryer 2018
- Interior garage access
- Vaulted entranceway
- Central vac
- Front door and garage door 2018
- Furnace and AC 2018
Property Stats
MLS
Sq Ft
2,876 Sq Ft
Bed
4
Bath
3.5
KITCHEN
- Stunning kitchen with views of the backyard
- Oversized island with seating, storage, and electrical
- Upgraded lighting and pot lights
- Cambria countertops with cambria backsplash
- Abundance of counter and storage space
- High-end appliances including WOLF gas stove
- Liebherr Wine fridge
- Undermounted stainless steel sink
- Soft close
- Pot filler and range hood 2021
- Huge pantry with pull-out organizer drawers
- Custom drawer organizers
- Microwave in island
LIVING & DINING
- Sophisticated features throughout
- Complete Main floor renovation 2021
- Full of natural light – oversized windows
- Upgraded lighting
- Formal living room
- California shutters
- Engineered hardwood flooring
- Family room – gas fireplace [2021] with matching custom built-ins
- Main floor office
- Modern piano style staircase
BEDS & BATHS
- 4 bedrooms
- 4pc main bath with skylight and updated countertops
- Primary: walk-in closet with organizer
- Primary: custom ensuite with skylight and stand-alone tub
- Main floor power room upgraded countertops
BASEMENT
- Fully finished and ready to use
- Open rec area
- 3pc bathroom
- large windows with California shutters
- Wet bar with wine fridge
- Cold room
- Abundance of storage
- Gas fireplace

