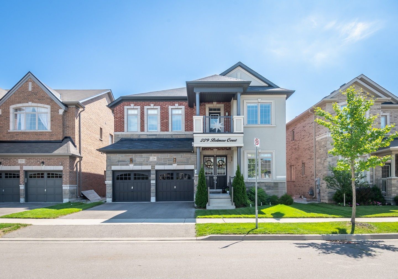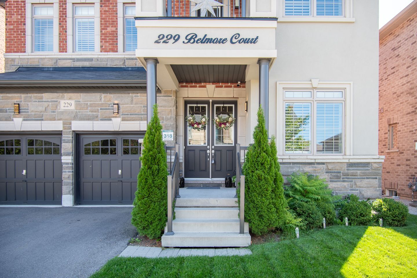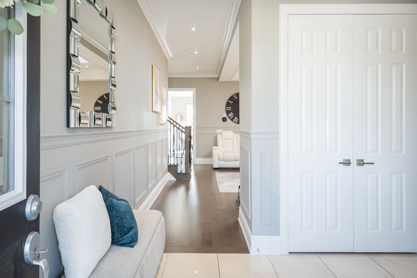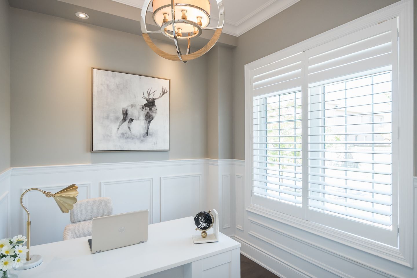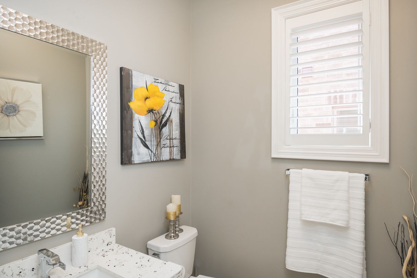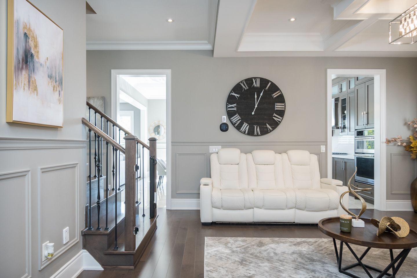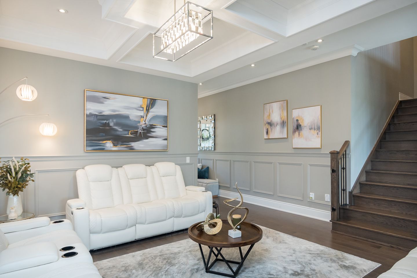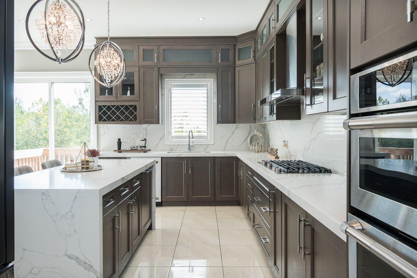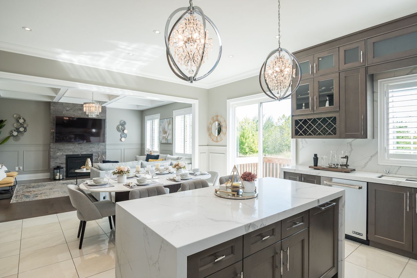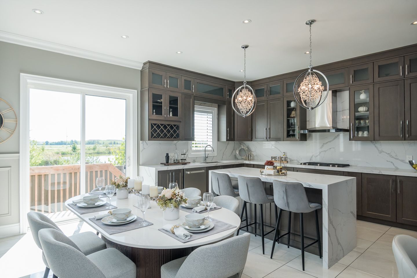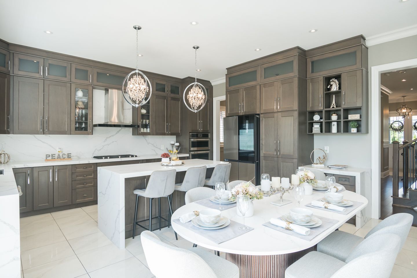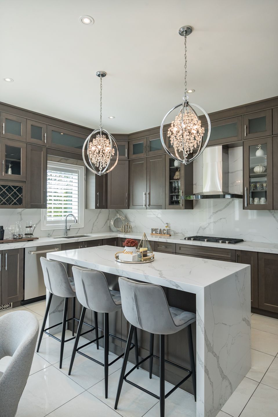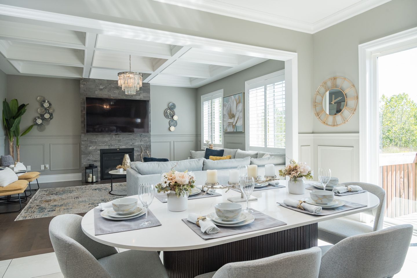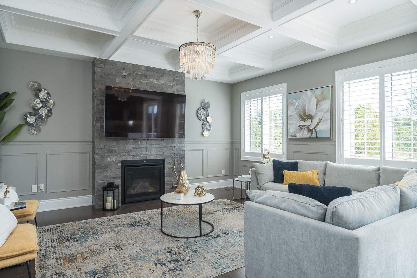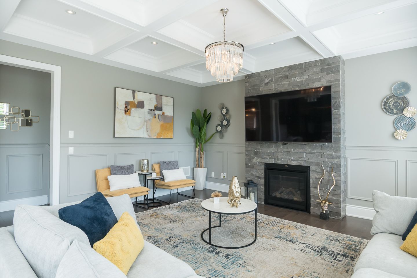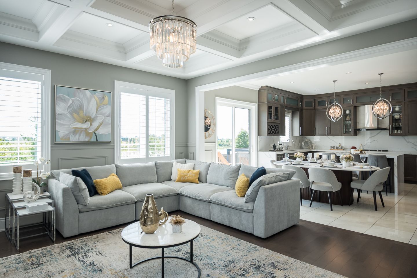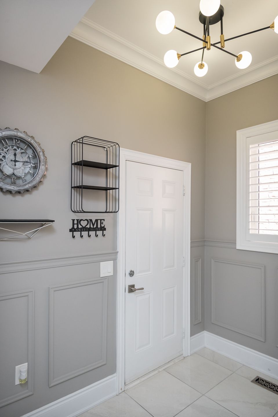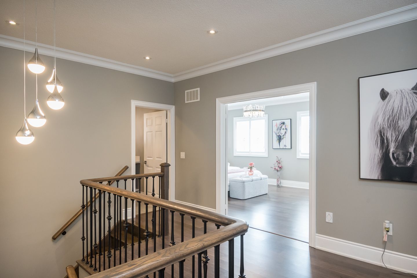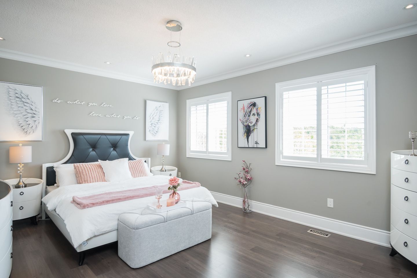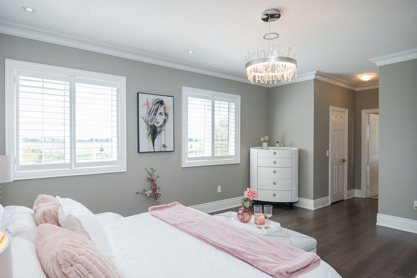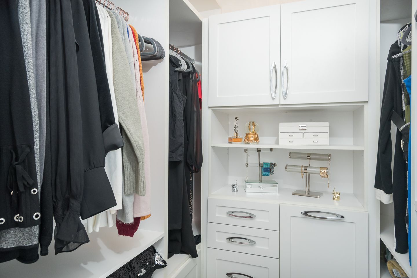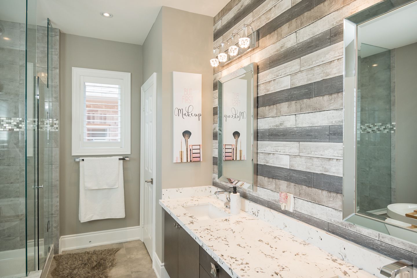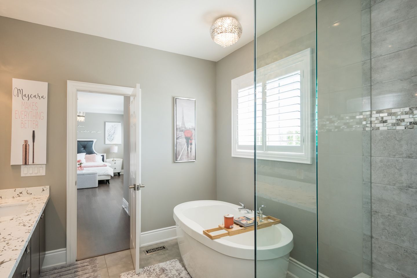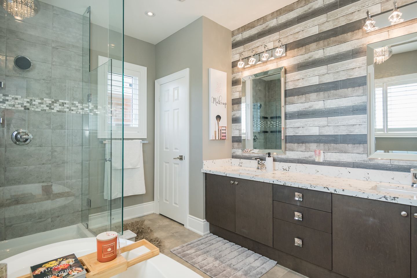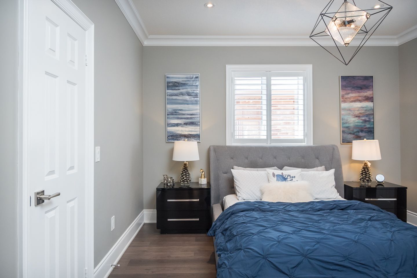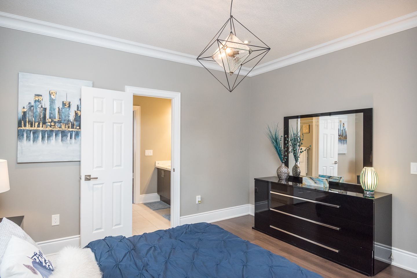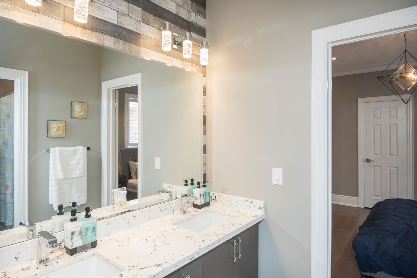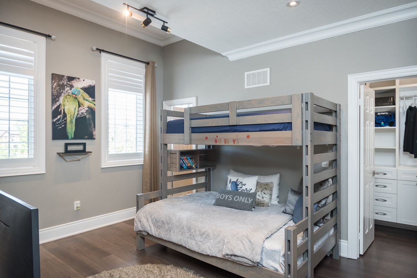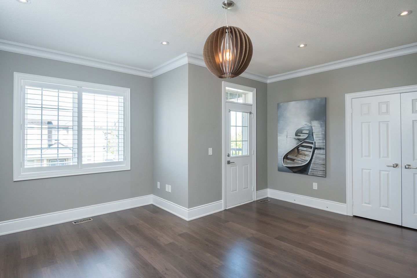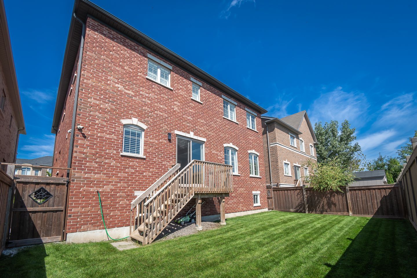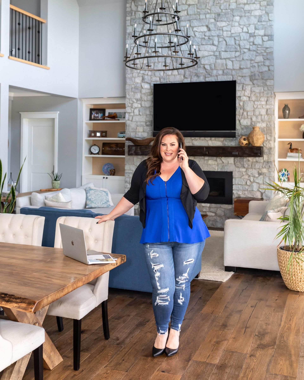Detached For Sale
Exclusive
229 Belmore Crt | Milton, Ontario
Neighbourhood: Ford
Property Description
Overview of
229 Belmore Crt | Milton, Ontario
FEATURES
BEAUTIFUL GREENPARK HOME BUILT IN 2019
Backs on pond and greenspace
Quiet and private court surrounded by greenery and close to amenities
10 foot ceilings on main floor
Parking for 4 vehicles
Interior garage door access to spacious mudroom
Property Stats
MLS
Sq Ft
3163 Sq Ft
Bed
4
Bath
3+1
KITCHEN
STUNNING CEILING HEIGHT CABINETS WITH GLASS INSERTS
White waterfall quartz island
Quartz counters and backsplash
High end stainless steel appliances including a gas cooktop
Large eat-in area and direct access to backyard
LIVING & DINING
HARDWOOD FLOORING
Coffered ceilings in dining and living rooms
Main floor office/den
Large living room with gas fireplace
BEDS & BATHS
9 FOOT CEILINGS ON 2ND FLOOR
Laminate flooring
Primary with 2 walk-in closets (custom organizers) and ensuite bath
Bedroom 2 and 3 with joint access to full bath
Bedroom 4 with private ensuite bath
Upper laundry room
2 pc powder room on main floor
BASEMENT
UNFINISHED BASEMENT WITH POTENTIAL
High ceilings and lots of large windows

