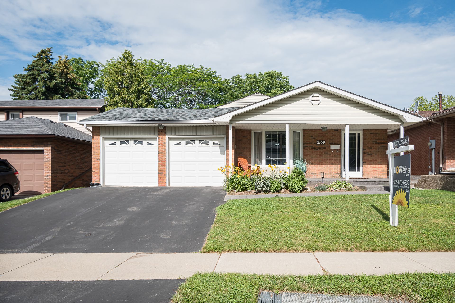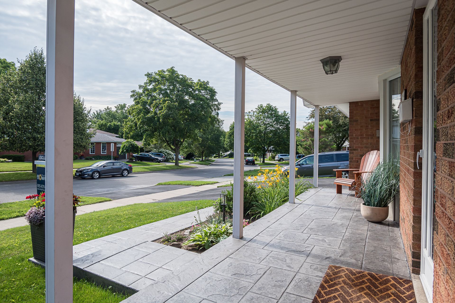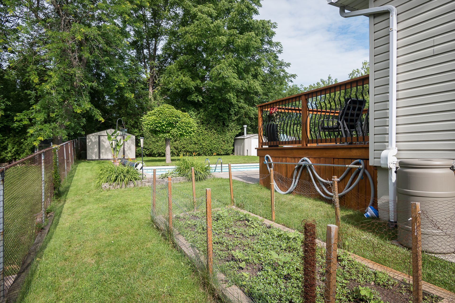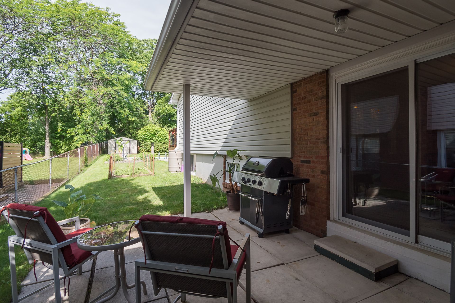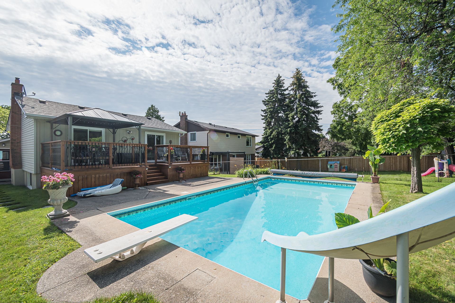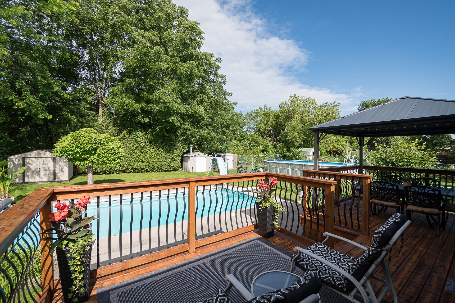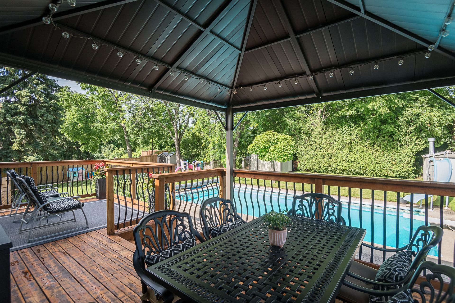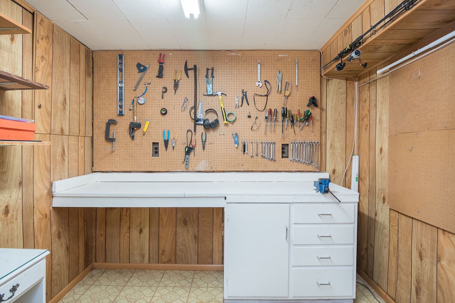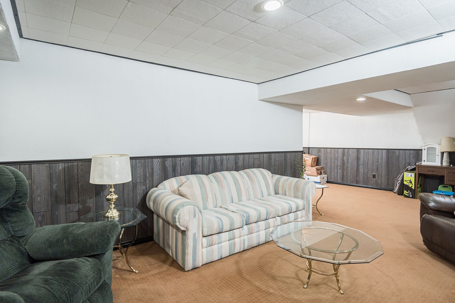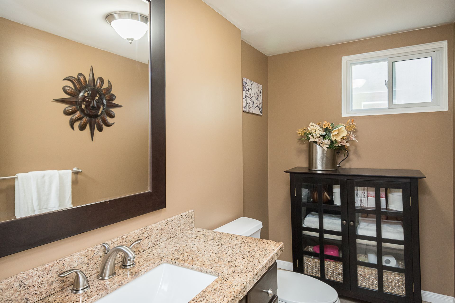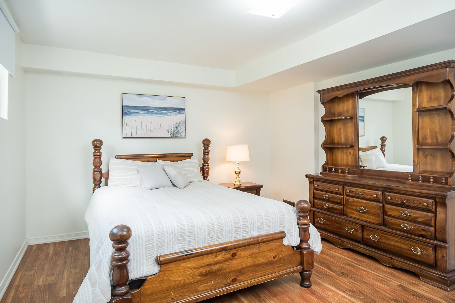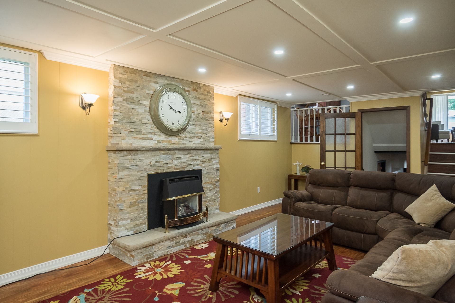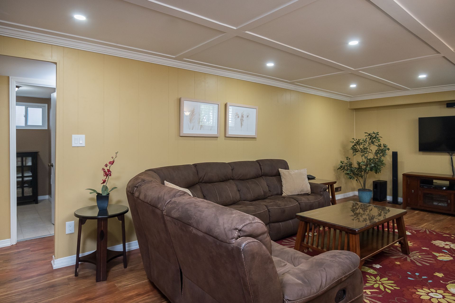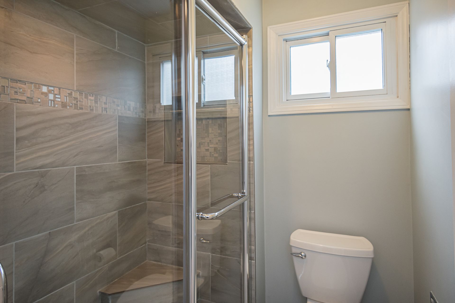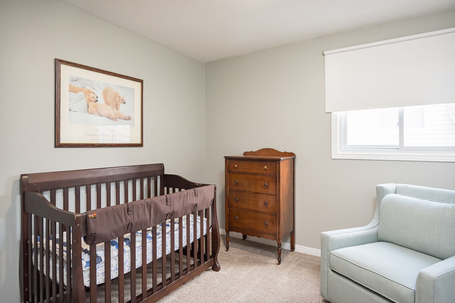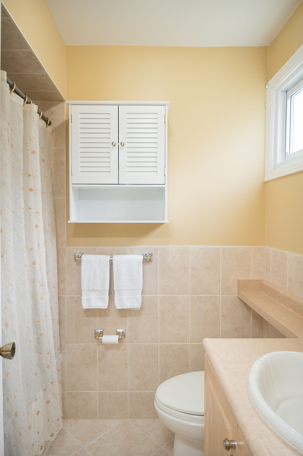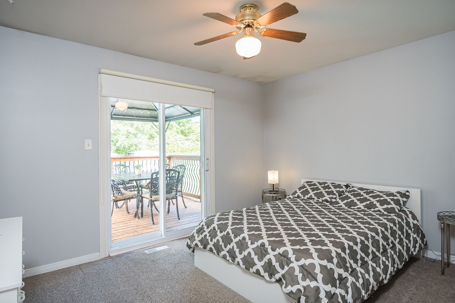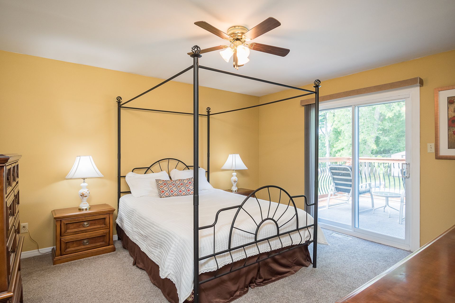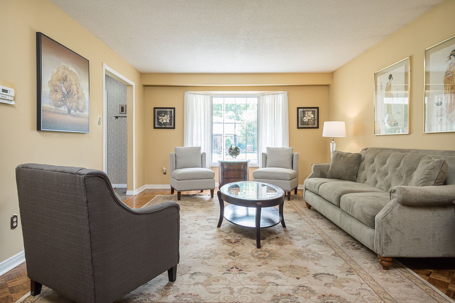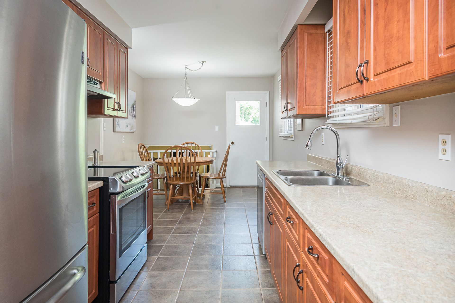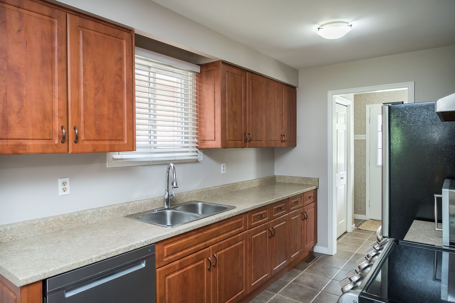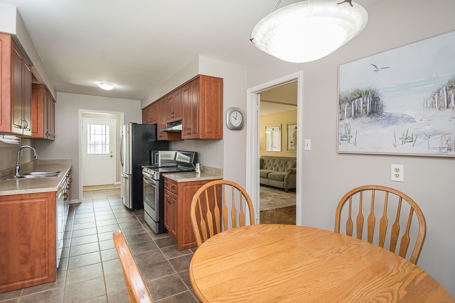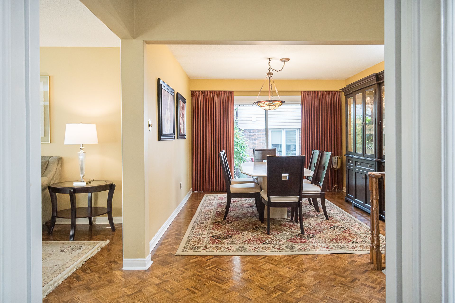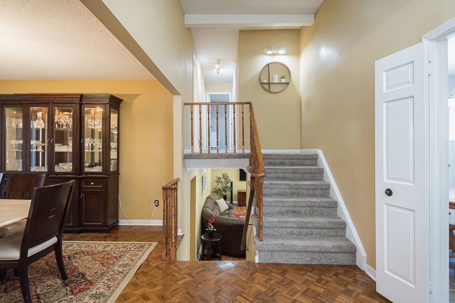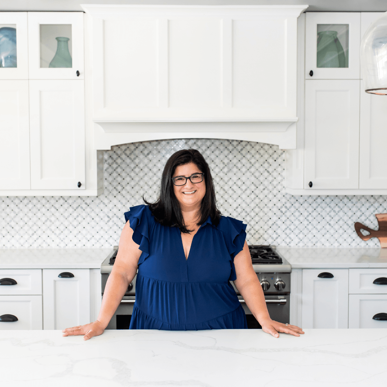Property Description
Overview of
2164 Sandringham Dr | Burlington, Ontario
FEATURES
Spacious backsplit built 1976
Nestled on a private deep lot with backyard views of greenspace
Easy accessibility to both 407 and QEW
Steps to multiple schools
Convenient shops and amenities nearby
Inground heated pool 16x32
Roof re-shingled April 2023
Front stamped concrete hardscaping (2022)
Ample parking (2 in garage plus 2+ in driveway)
Property Stats
MLS
Sq Ft
1,463 Sq Ft
Bed
3+1
Bath
2.5
KITCHEN
Sunny and bright with lots of counter/prep space
Galley style kitchen with eat-in area
Convenient access to backyard
Warm coloured cabinets with tons of storage
LIVING & DINING
Formal living room with spotless parkay flooring
Distinct dining room with access to backyard
Cozy family room with gas fireplace
BEDS & BATHS
Three spacious bedrooms plus 4th bedroom on lower level
Cozy carpet in upper bedrooms, vinyl in lower bedroom
Access to large deck from 2 bedrooms
Primary with walk-in closet and 4pc ensuite
Main bath with 3pc
2pc powder room
BASEMENT
Finished basement with large rec room
Tons of storage
Laundry room
PROPERTY VIDEO
VIRTUAL TOUR
GOOGLE MAPS
Interested in 2164 Sandringham Dr | Burlington, Ontario
?
2164 Sandringham Dr | Burlington, Ontario

