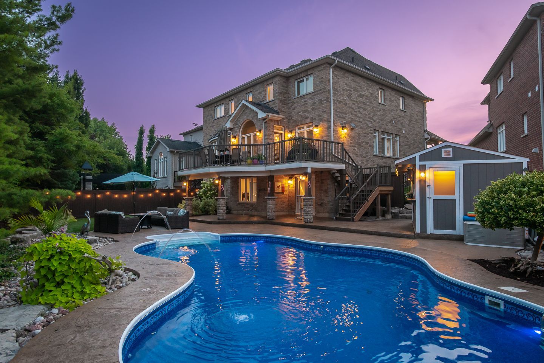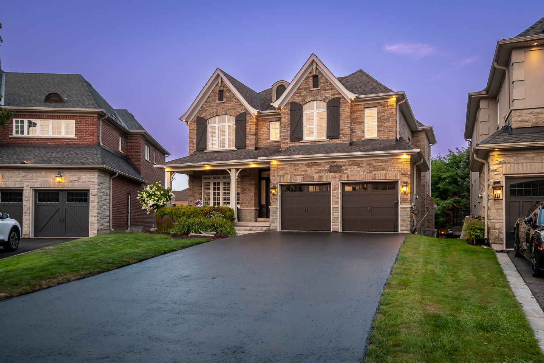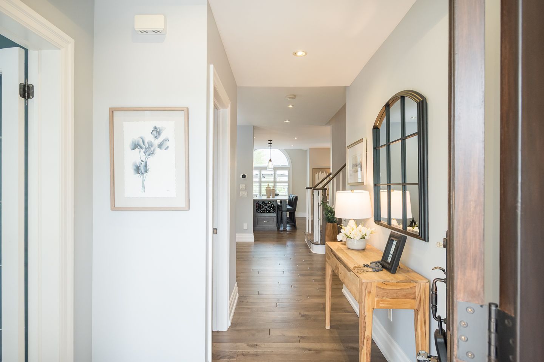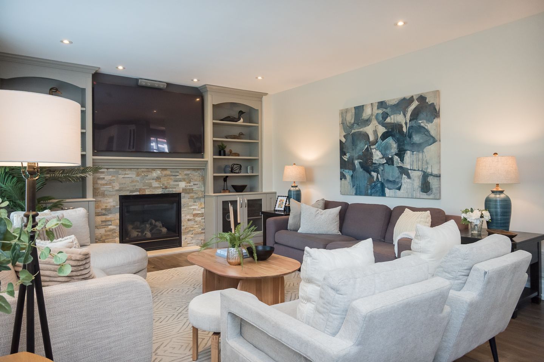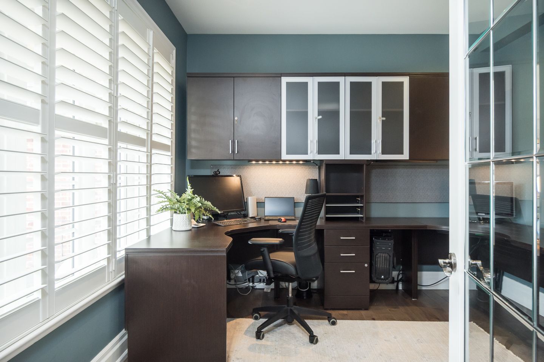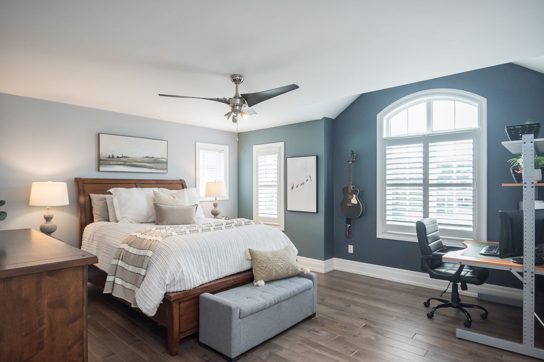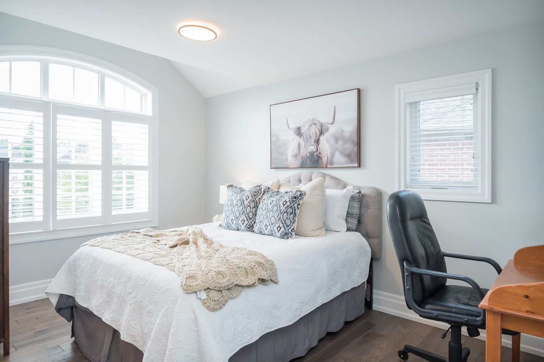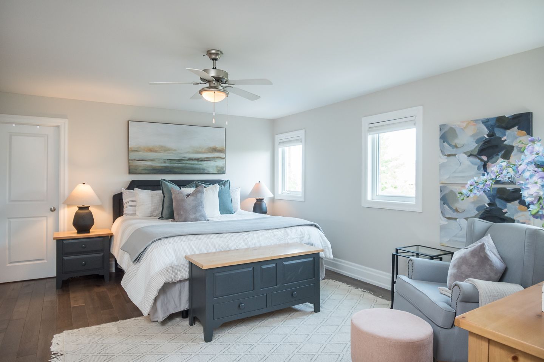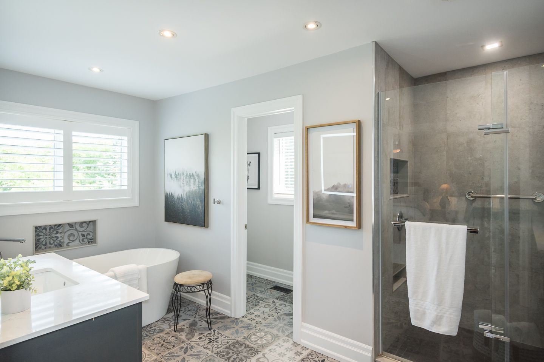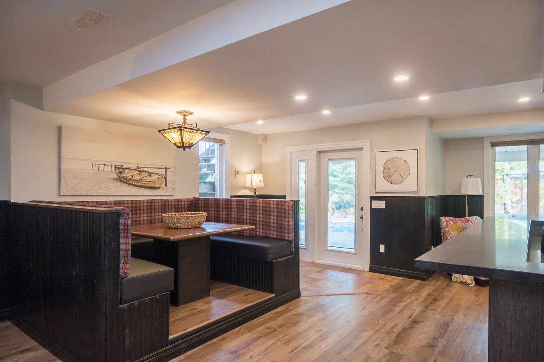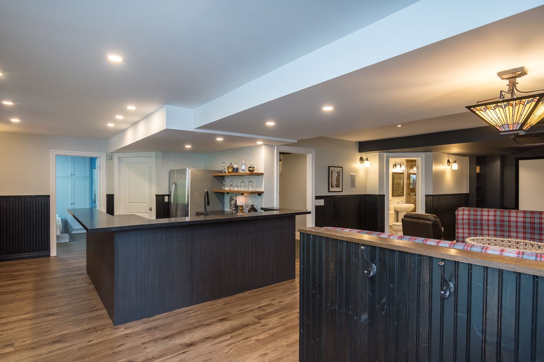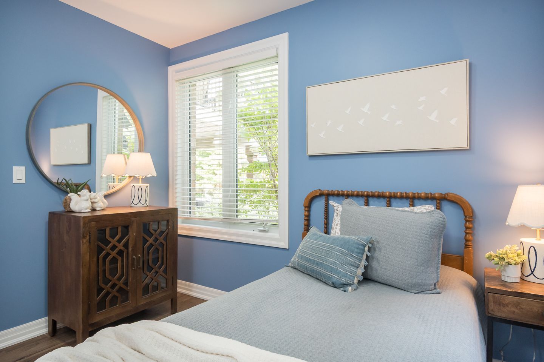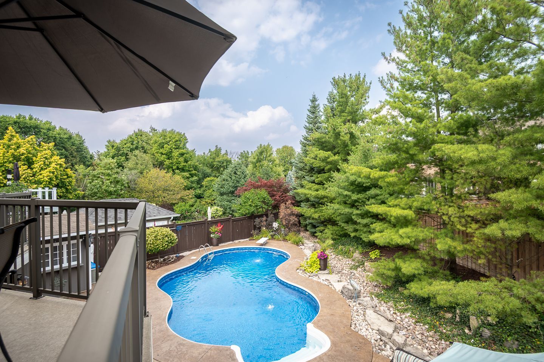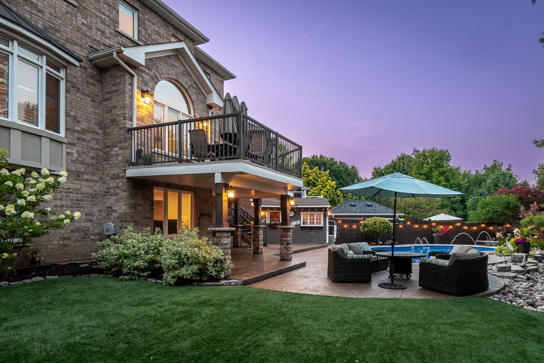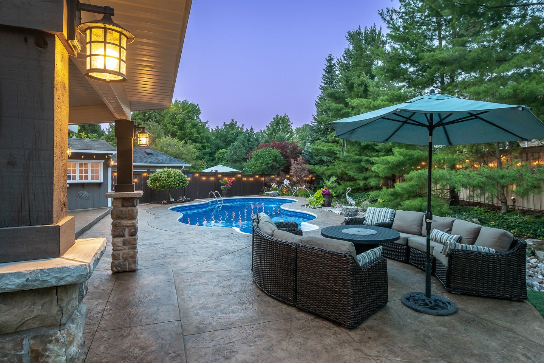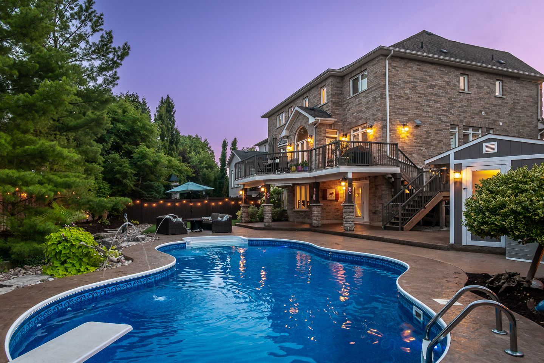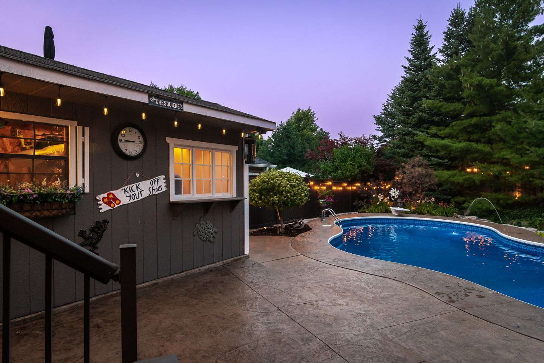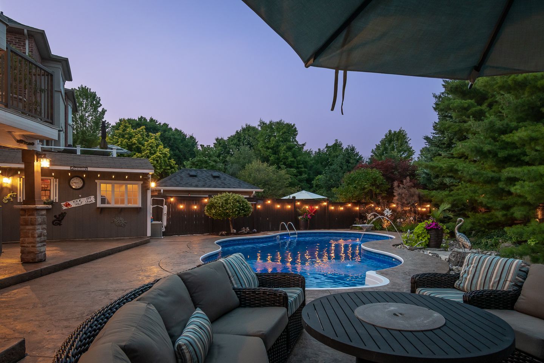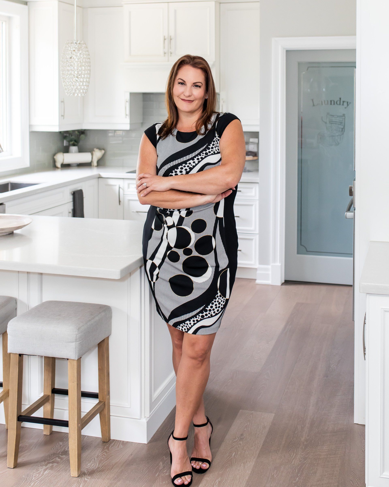Property Description
Welcome to 20 View Point Circle, where every inch is designed for entertaining and everyday family life. This show-stopper sits on a quiet, kid-friendly cul-de-sac in Georgetown, with parks and top-rated schools just a short walk away. The real showpiece? The backyard. Professionally landscaped with an inground pool, stamped concrete patio, and lush gardens—it’s a private retreat built for hosting and relaxing. And with a full walk-out lower level, you get true indoor-outdoor living that flows seamlessly for pool parties, BBQs, or laid-back evenings.
Inside, the chef’s kitchen was made to gather in—featuring a rare peninsula island with bar seating, stone counters, 6-burner gas range, beverage fridge, and sleek white cabinetry. The open-concept family room is warm and welcoming with custom built-ins and a stone surround fireplace. A main floor office, formal dining room, and hardwood floors throughout add comfort and style. Upstairs, the primary suite delivers a touch of luxury with a spa-inspired ensuite and a dream-worthy walk-in closet for any fashion lover. Bedrooms 2 and 3 are connected by a stylish jack-and-jill bath, and a bonus upper office/library and laundry add everyday convenience.
The fully finished walk-out basement is all about lifestyle—with a dedicated theatre room for movie nights, a custom bar area perfect for hosting, a 3-piece bath, and an additional bedroom ideal for guests, in-laws, or a teen retreat. This is more than a home—it’s where memories are made.
Overview of
20 View Point Circle | Georgetown, Ontario
FEATURES
PRIVATE CUL DA SAC WITH GREENSPACE BEHIND
Access to tons of parks and trails, walk to 3 schools
Close proximity to Hungry Hollow
Double car garage plus long driveway for ample parking
Hand scraped hardwood flooring throughout
California shutters and pot lights
Interior garage access into extra large mudroom with custom built-ins
2nd floor laundry room
Backyard of your dreams with inground saltwater pool and hard and soft scaping (Armour Stone), plus zero maintenance turf
Stamped concrete pool deck, large gardens and shed with power
Lawn sprinklers, 240V outlet for EV charger and 240V garage heater
Pre-wired for hot tub
2 separate gas lines for BBQs
Property Stats
MLS
Sq Ft
3000 Sq Ft
Bed
3+1
Bath
3+1
KITCHEN
CHEF WORTH KITCHEN WITH WHITE CABINETRY AND UNDERMOUNT LIGHTS
Stone counters, tile backsplash and Industrial hood vent
Stainless steel appliances plus 6 burner gas range and pot filler
Two tone island with beverage fridge and room for lots of seating
Direct access to backyard from the waterproof DuraDeck balcony
LIVING & DINING
MAIN FLOOR FRONT OFFICE
Formal dining room
Open to kitchen family room with built-ins and fireplace with stone surround
Upper floor library/office area
BEDS & BATHS
MAIN FLOOR POWDER ROOM WITH VESSEL SINK AND WALL MOUNTED FAUCETS
Primary with stunning ensuite bath (5pc) with heated floors, floor mounted bathtub filler, Decorport mirrors and enormous walk-in closet
Bedroom 2 and 3 with own ensuite shared bath (5pc jack and jill)
BASEMENT
FULLY FINISHED BASEMENT WITH WALK-OUT TO BACKYARD
Luxury Vinyl plank flooring
3pc full bathroom with in-floor heating
Optional additional bedroom
Home theatre design and restaurant booth
2nd dryer for your pool towels!
Heated floor tile at backyard entrance

