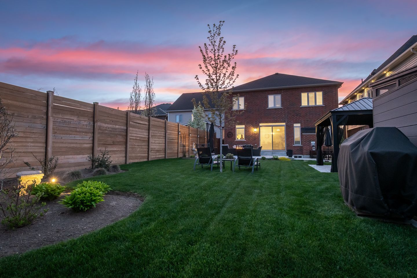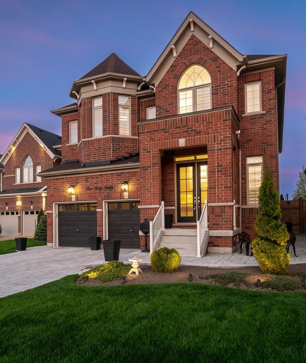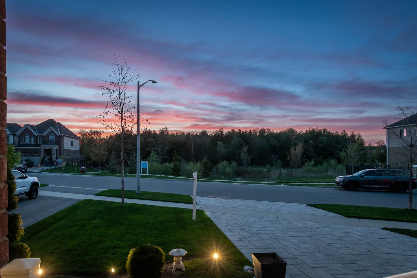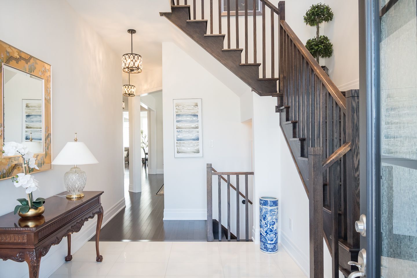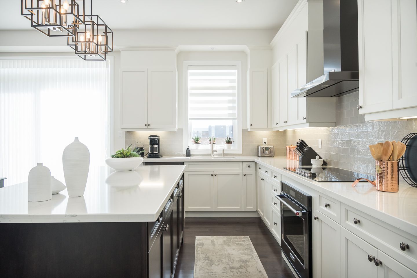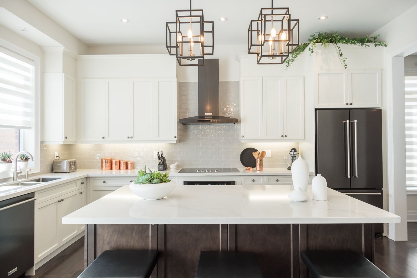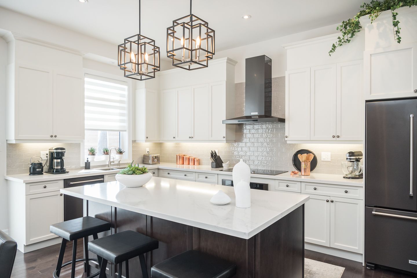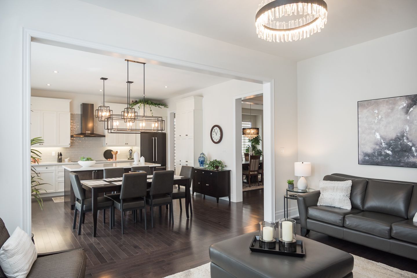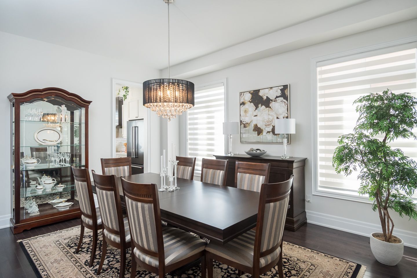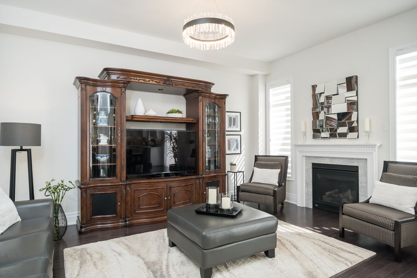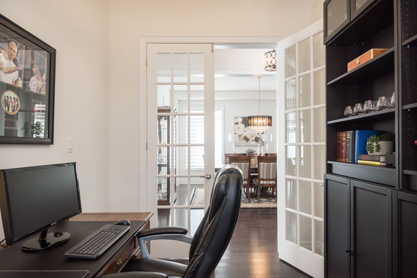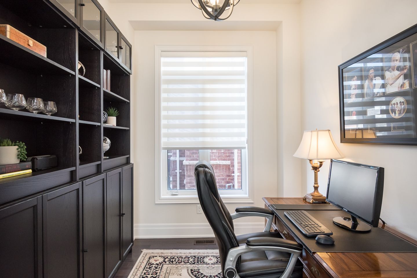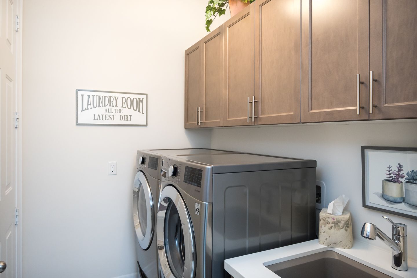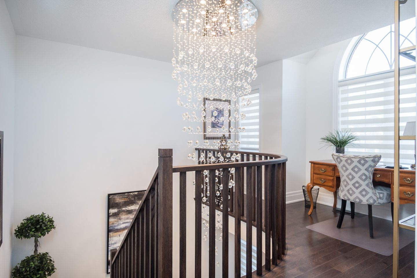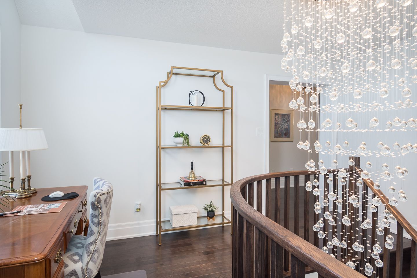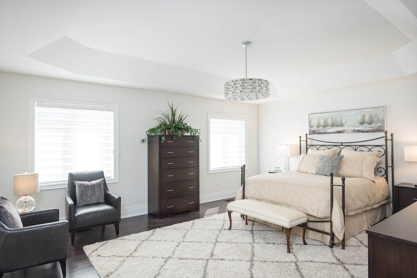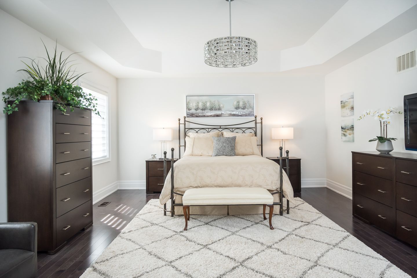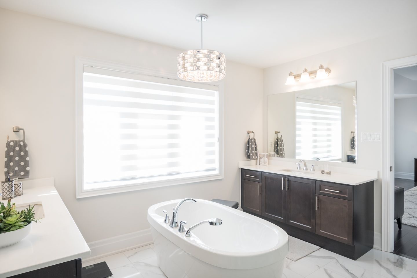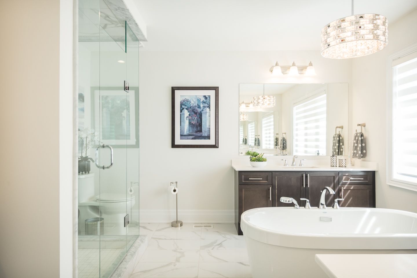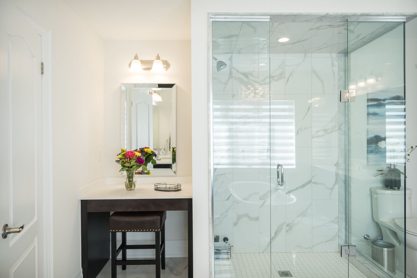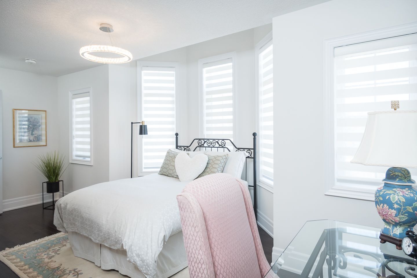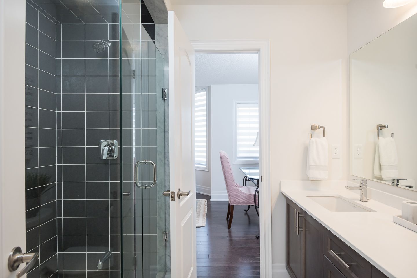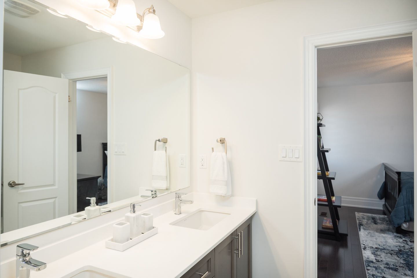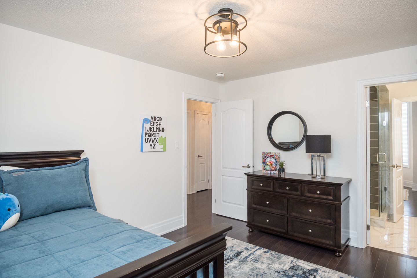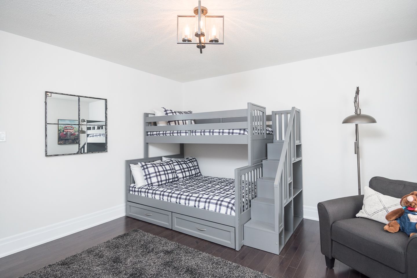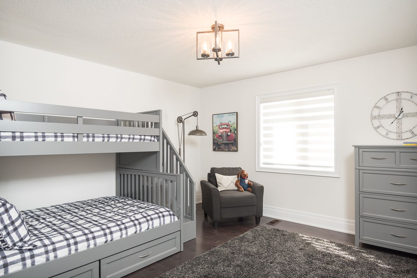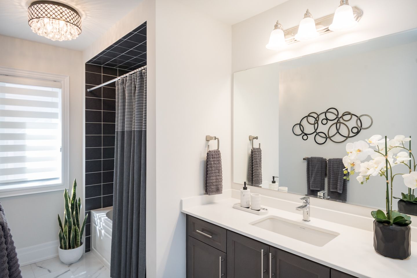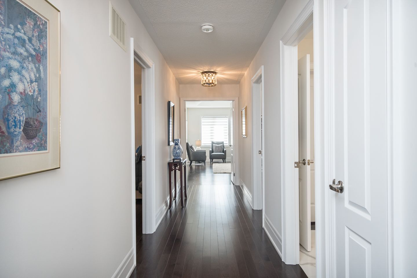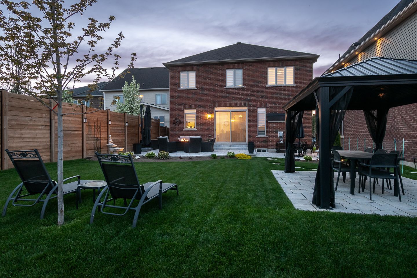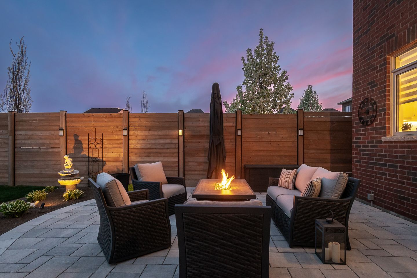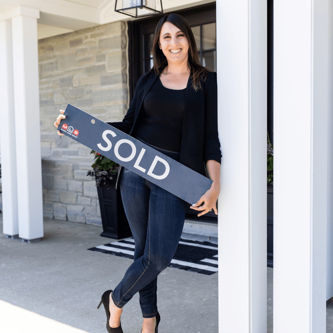Property Description
Overview of
167 Edgar Bonner Ave | Rockwood, Ontario
FEATURES
DIRECTLY FACING GREENSPACE
Steps to community centre, library, parks and open space
Quick access to the Rockwood town centre
Partially fenced backyard with shed
Interlock driveway, patio, gazebo areas, and all walkways
Double car garage and large driveway -total parking for 6
10 ft ceiling height on main floor and 8ft archways and doorways
96” tall front exterior double doors
Taller windows throughout
Smooth ceilings on main floor and primary bedroom
Upgraded 7” baseboards and upgraded staircase
Upgraded hardwood flooring throughout
High-end “Zebra” blinds from Milton Blinds
Lando Lighting light fixtures throughout
All brick exterior fully detached home
Fully landscaped front and back
Outdoor wired lights throughout landscaping
Whole home ethernet connections
Property Stats
MLS
Sq Ft
3076 Sq Ft
Bed
4
Bath
3+1
KITCHEN
BRIGHT OPEN CONCEPT, WHITE KITCHEN WITH UNDER VALENCE LIGHTING
Pot lights and upgraded lighting
Quiet close doors on all cabinetry
Custom quartz countertops “Calcutta” and tile backsplash
KitchenAid Built-in 36” glass cooktop, 30” built-in wall oven, 36” chimney style exhaust, B/I dishwasher, counter depth fridge
Large pantry, island with seating and eat-in kitchen table area
Direct access to back yard through patio door with Hunter Douglas Luminette privacy sheers
LIVING & DINING
OPEN CONCEPT FAMILY ROOM WITH FIREPLACE
Formal dining room with walk-through to kitchen
Convenient den/office with built-in bookshelves
BEDS & BATHS
4 GENEROUSLY SIZED BEDROOMS
Primary bedroom with raised tray ceiling, enormous walk-in closet and stunning 5pc ensuite
All shower enclosures, dual swing glass doors with chrome hinges/knobs
All bathrooms with flush-mount vapour sealed pot lights
Upgraded toilets, cabinets and quartz countertops “chalk white” with undermount sinks
Bedrooms 3 and 4 with jack and jill shared bath, bedroom 2 with semi-ensuite access
12x24 Luna Bianca porcelain tiles
Office nook on 2nd floor landing
Main floor LG pedestal washer/dryer in laundry room with interior garage access
2pc powder room on main floor
BASEMENT
UNFINISHED AND READY FOR YOUR PERSONAL TOUCH
3 piece rough-in available
4 larger windows
Sump pump
Cold cellar

