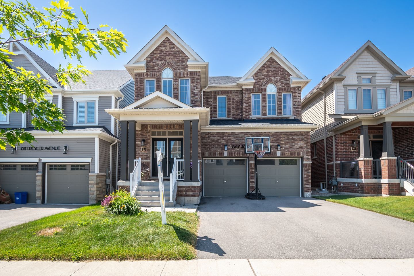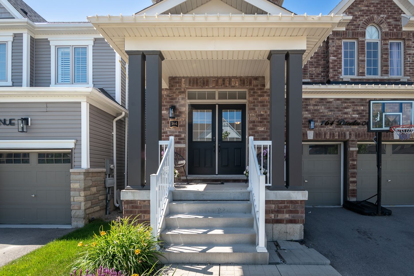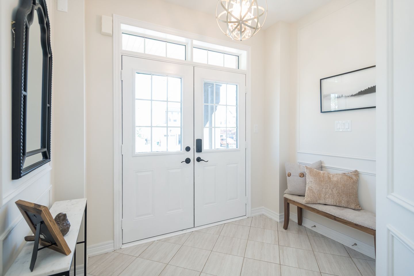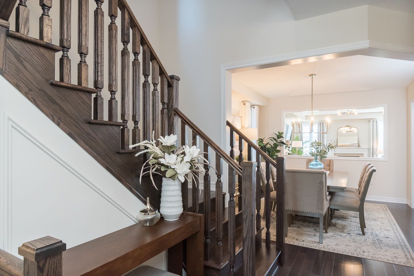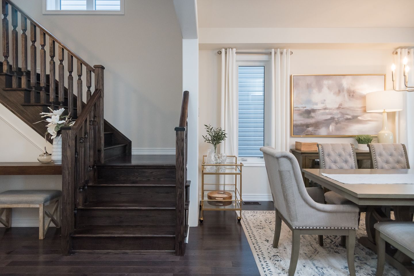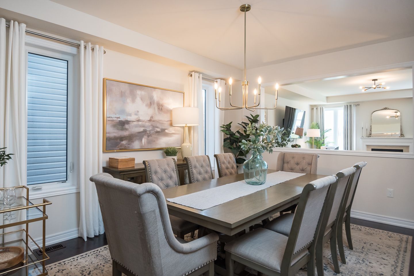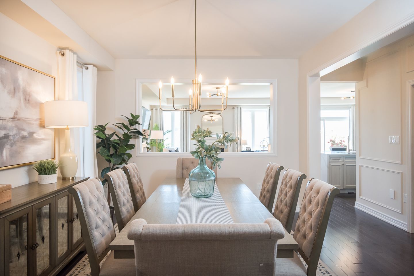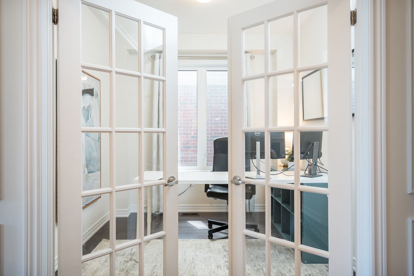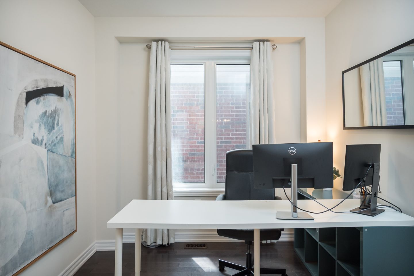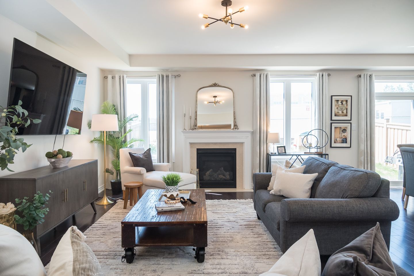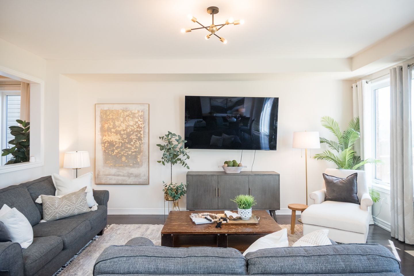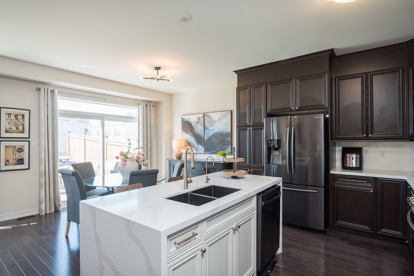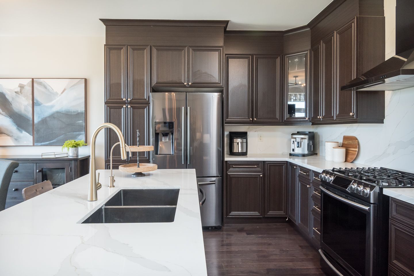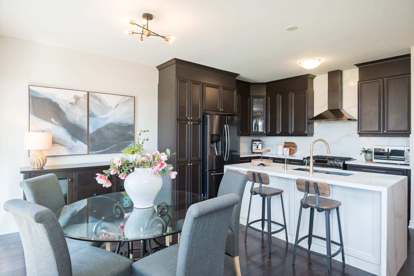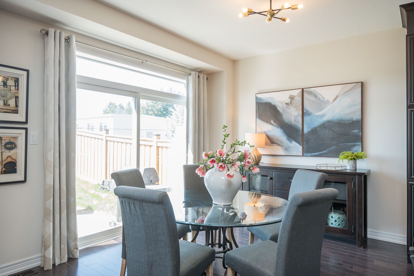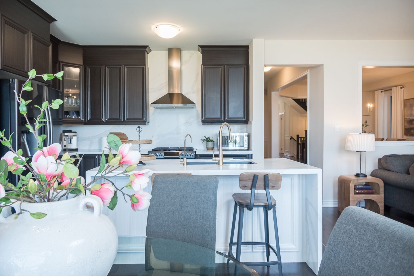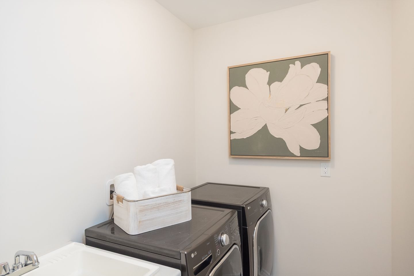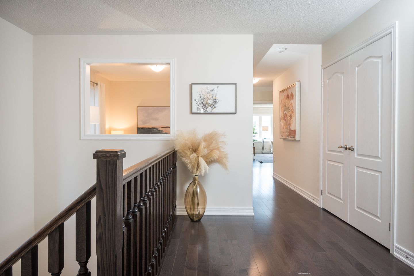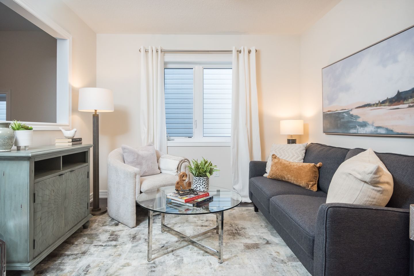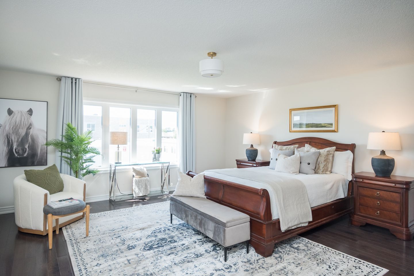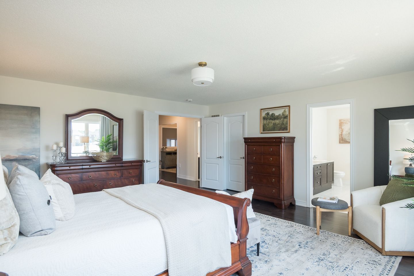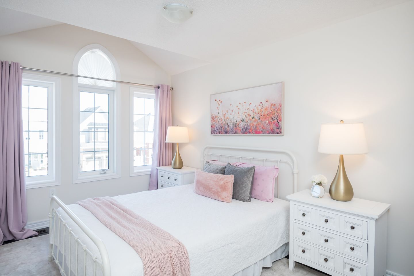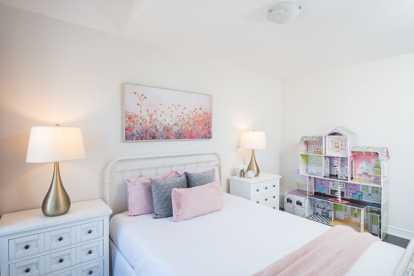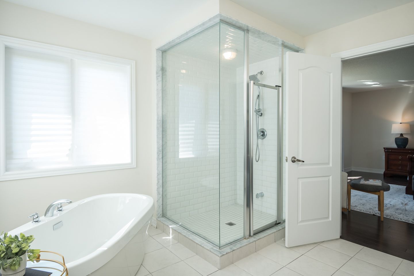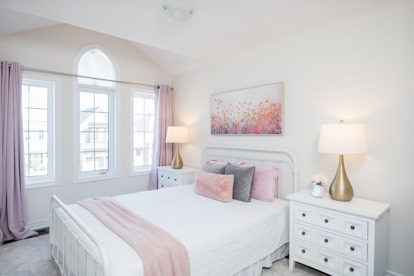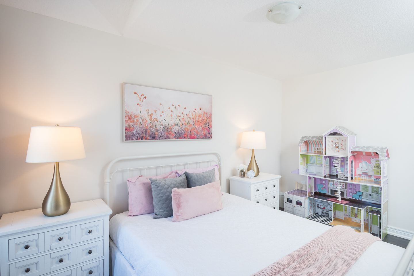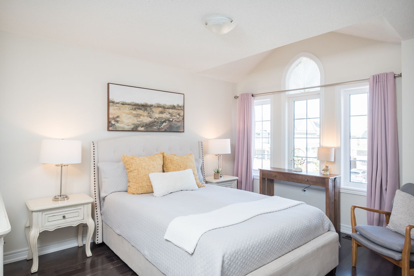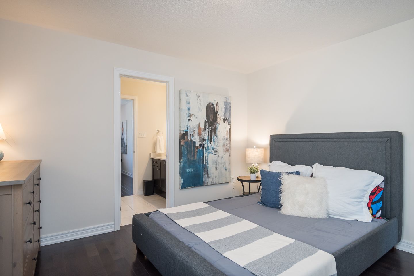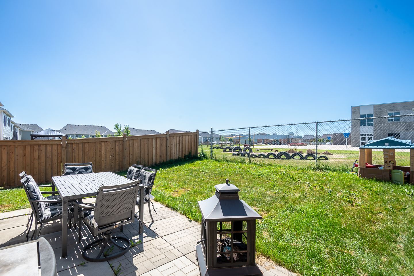Detached For Sale
Exclusive
164 Drexler Avenue | Rockwood, Ontario
Neighbourhood:
Property Description
Overview of
164 Drexler Avenue | Rockwood, Ontario
FEATURES
MINUTES FROM ROCKWOOD CONSERVATION AREA AND DOWNTOWN AREA
Steps to Library, park and school
Fully fenced backyard backing onto school
Total parking for 4 (2 garage and 2 driveway)
9ft ceilings on main floor
Main floor laundry room with interior garage access
Upgraded stairs and railings, smooth ceilings and wainscotting details
Private main floor office
Property Stats
MLS
Sq Ft
3028 Sq Ft
Bed
4+1
Bath
3+1
KITCHEN
BRIGHT EAT-IN KITCHEN FULL OF UPGRADES!
Quartz counter tops with waterfall installation on island and carries up back splash
Stainless steel appliances
Upgraded cabinetry extended to ceiling with crown mouldings
An abundance of drawers, deep for pots and pans
Direct access to back yard
LIVING & DINING
OPEN CONCEPT FAMILY ROOM WITH GAS FIREPLACE
Distinct dining room
Hardwood flooring
Upgraded lighting
Neutral colour palette
BEDS & BATHS
GENEROUSLY SIZED BEDROOMS WITH HARDWOOD FLOORING AND LARGE CLOSETS
Flex space easily transformed into additional bedroom
Primary: walk-in closet and large 5 pc ensuite with vessel tub
Large updated 4pc main bath with beveled upgraded tile
Jack and jill 4pc bath with upgraded vanity and drawers
2pc powder on main floor
BASEMENT
PRE-PLANNED OPEN CONCEPT BASEMENT UNFINISHED AND READY FOR YOUR VISION
Sump pump, water softener and reverse osmosis included
Larger windows and cold cellar

