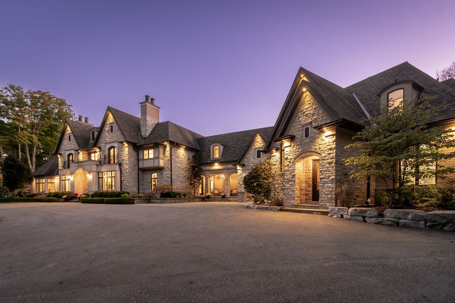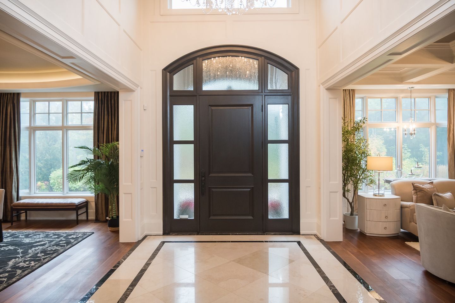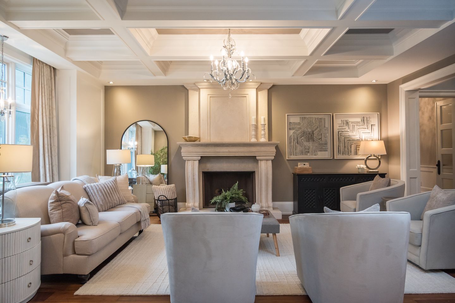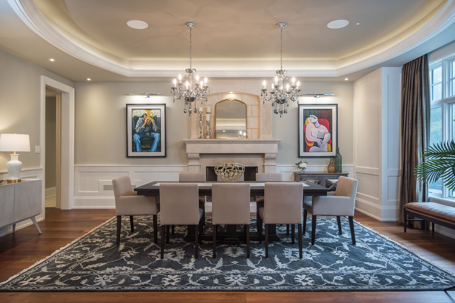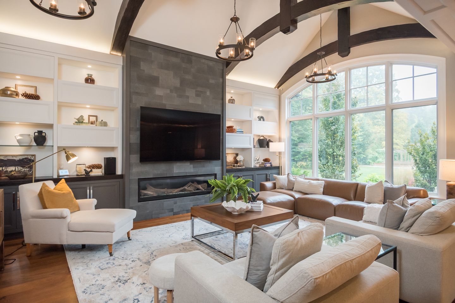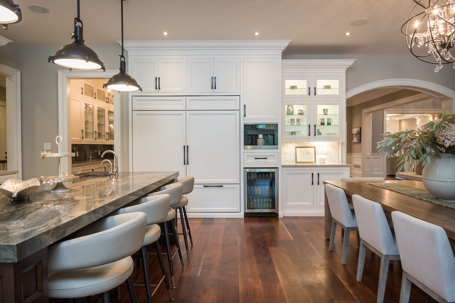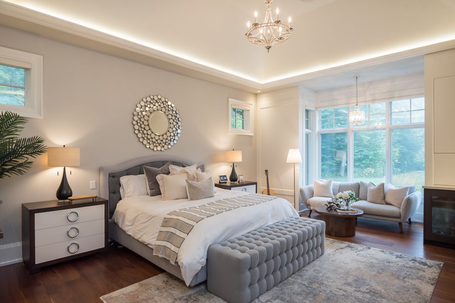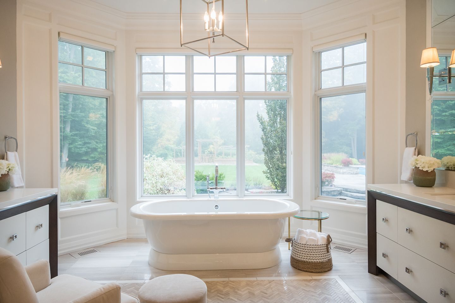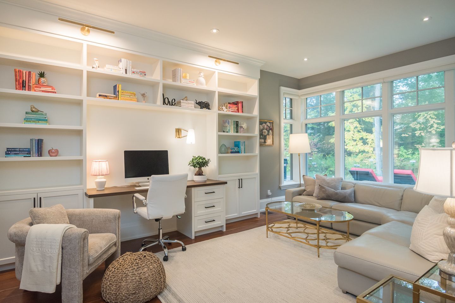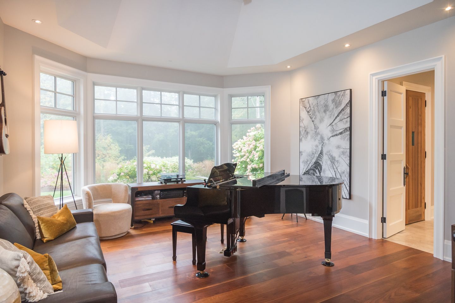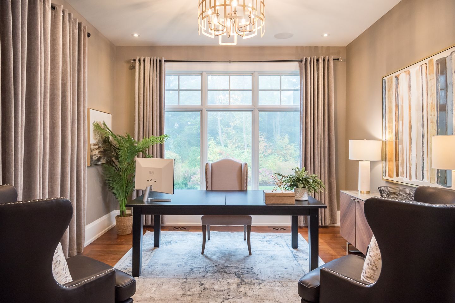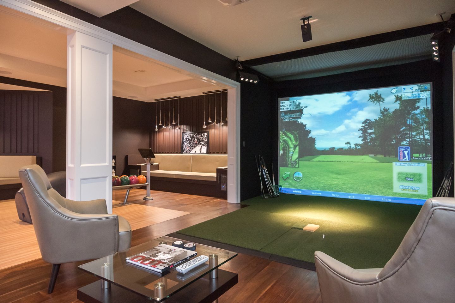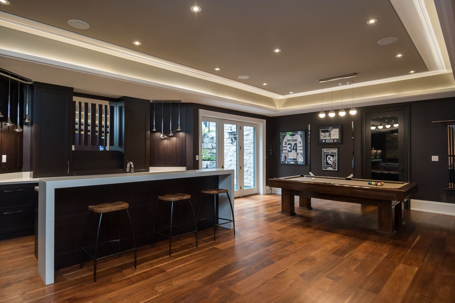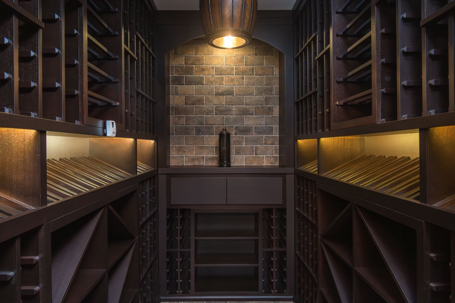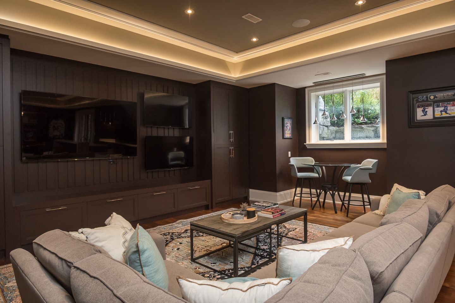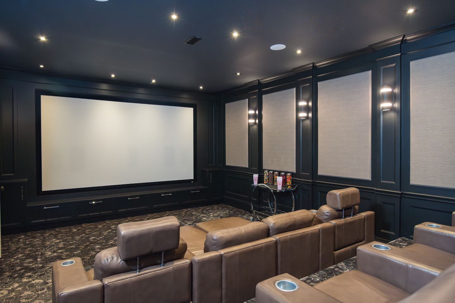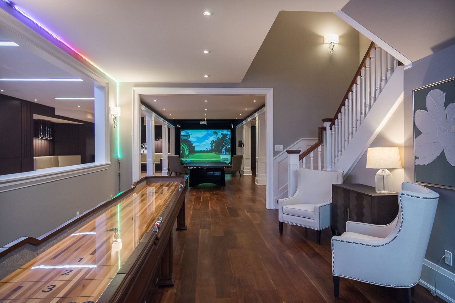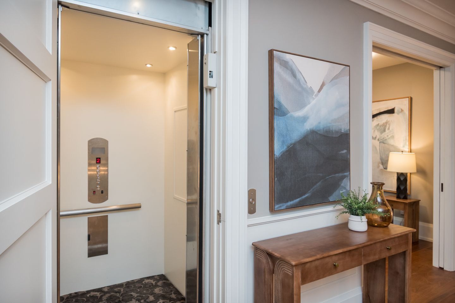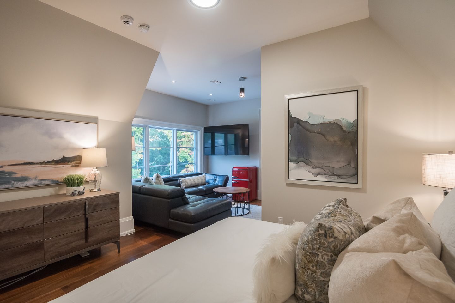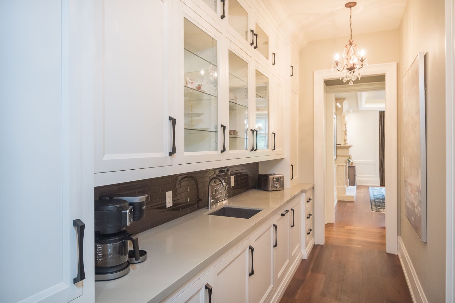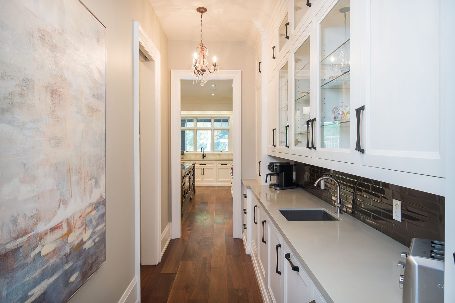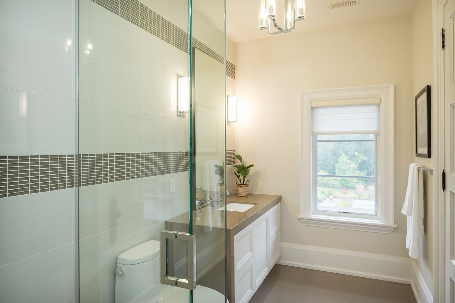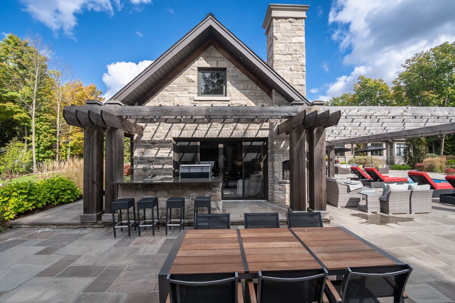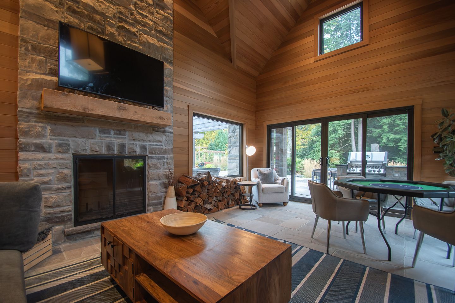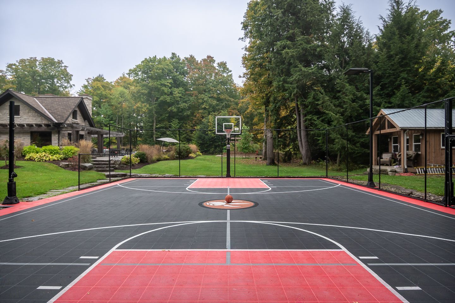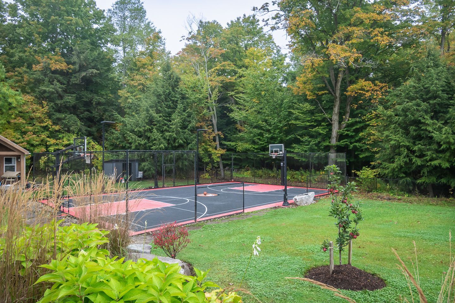Detached For Sale
$8,499,900
13160 Nassagaweya–Esquesing Townline | Acton, Ontario
Neighbourhood:
Property Description
Where Luxury Meets Legacy
A forested 5-acre sanctuary where architectural brilliance meets resort-style living. This estate is a masterclass in design, indulgence, and lifestyle. With over 16,000 sq ft of finished space, it offers a rare blend of grandeur and warmth. The main floor primary wing is a retreat unto itself, featuring dual dressing rooms, library, spa-inspired ensuite, sauna, and walkout to a private deck with hot tub. Formal living and dining rooms, a vaulted family room, and chef’s kitchen with butler’s servery anchor the home’s heart. Entertainment spaces include a bowling alley, golf simulator, cinema, arcade, spa room, bar and billiards lounge—all connected by elevator across three levels. A separate nanny/in-law suite via breezeway offers seamless multi-generational living. Outdoors, discover a saltwater pool, pavilion, casita, pool house, pizza oven, fire pit, vegetable garden, and Raptors-inspired basketball court. Geothermal heating, smart home integration, and lush landscaping elevate every moment. This is more than a home—it’s a legacy property, a lifestyle statement, and a rare opportunity to live expansively, with privacy, prestige, and purpose.
Overview of
13160 Nassagaweya–Esquesing Townline | Acton, Ontario
FEATURES
Property Stats
MLS
Sq Ft
10,341 Sq Ft
Bed
5+1
Bath
8+2
KITCHEN
LIVING & DINING
BEDS & BATHS

