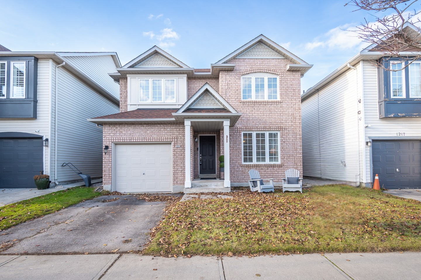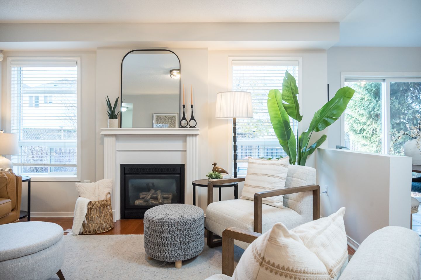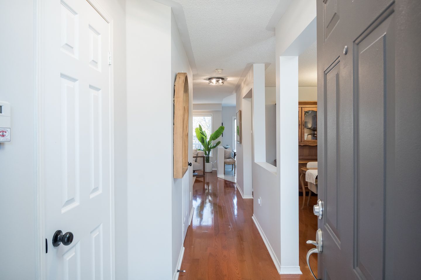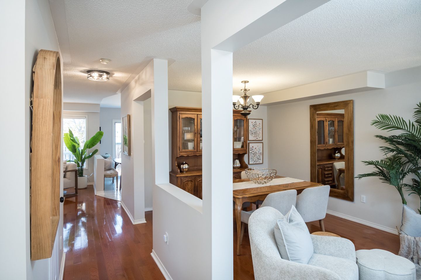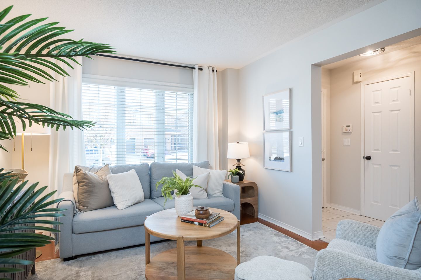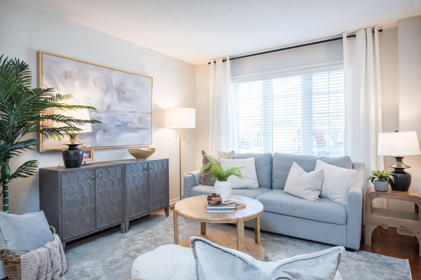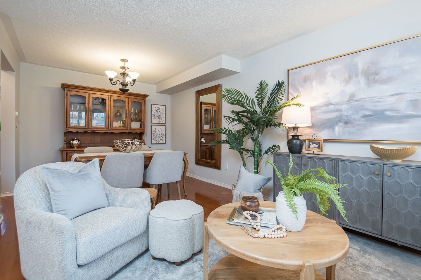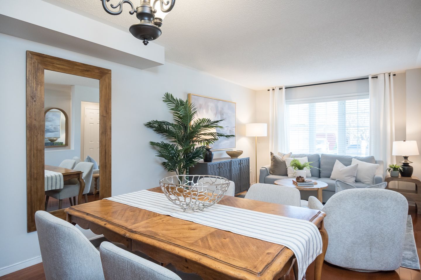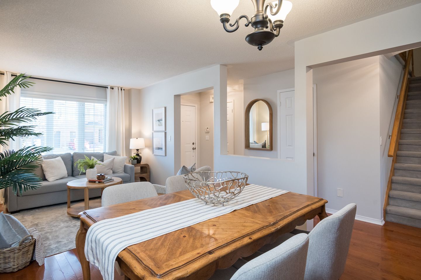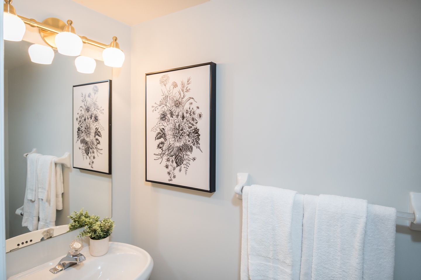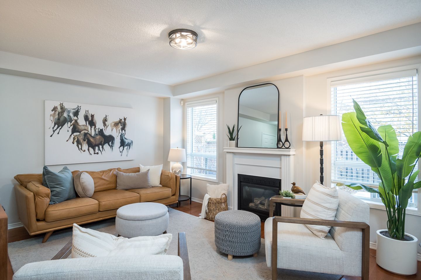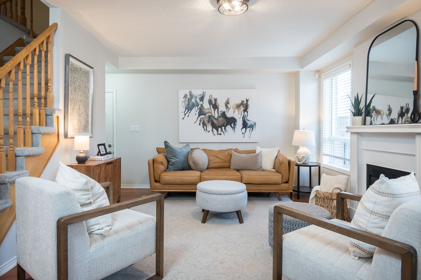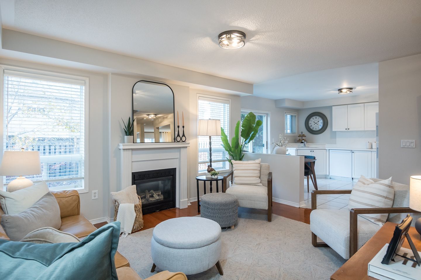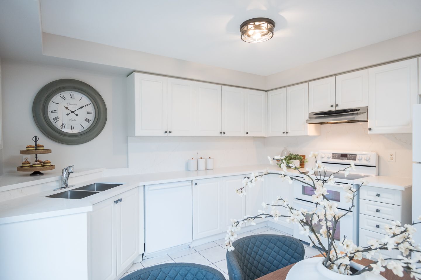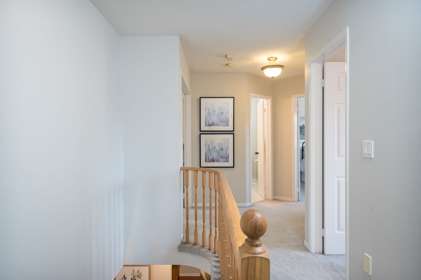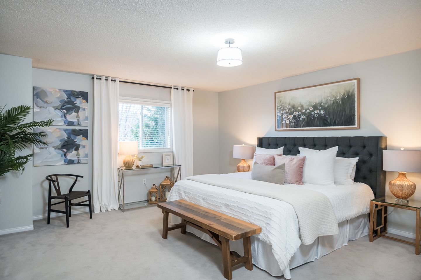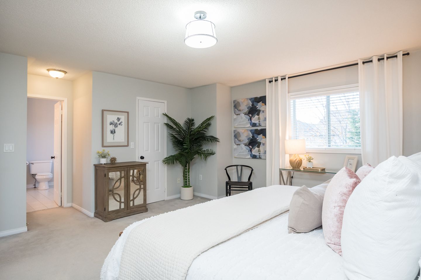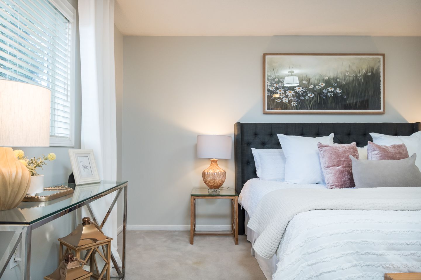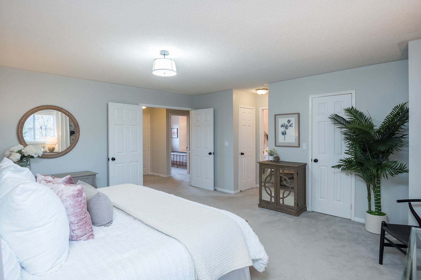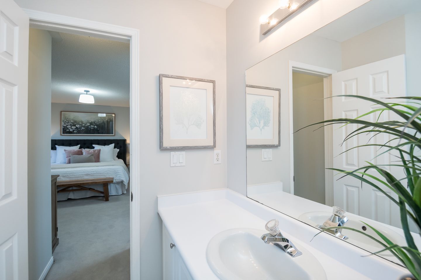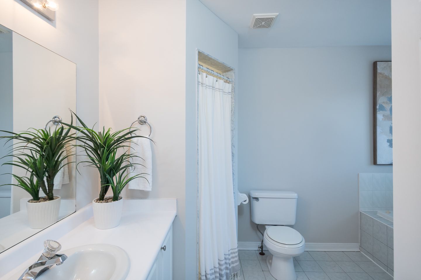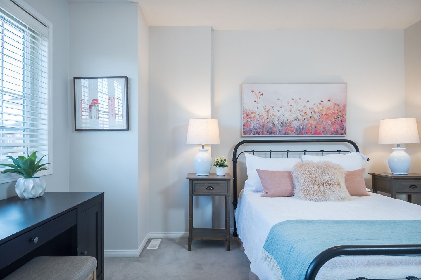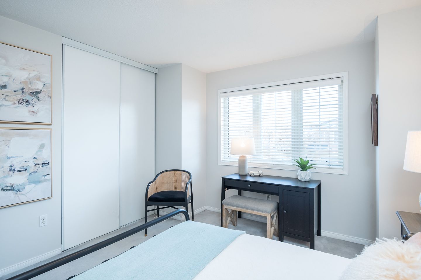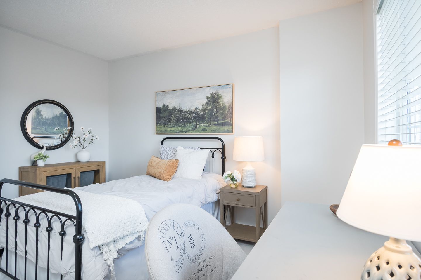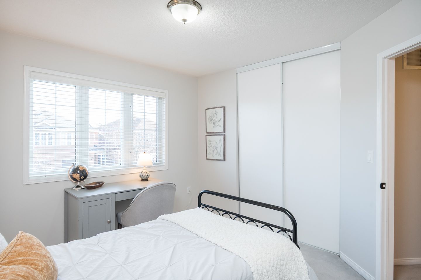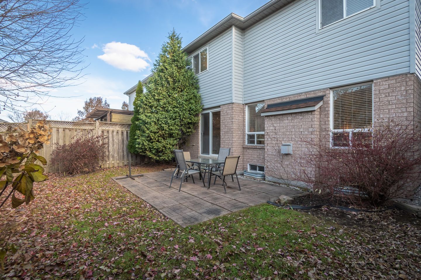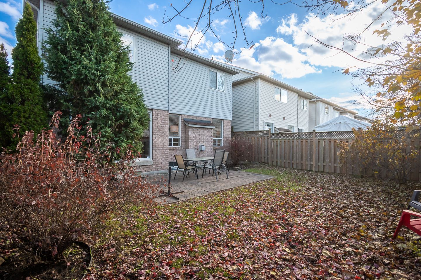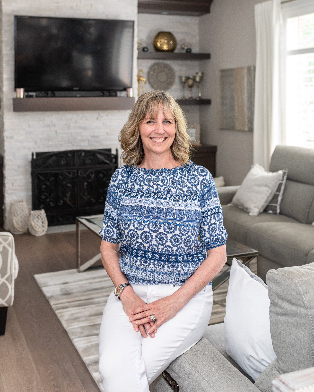Property Description
Overview of
1215 Newell St | Milton, Ontario
FEATURES
WALKING DISTANCE TO MATURE LOCAL PARKS, MANY SCHOOLS AND AMENITIES/DOWNTOWN
Quick access to the 401/407 and GO station – ideal for commuters.
Fully fenced backyard with patio
Single car garage and driveway – total parking for 2
Separate /side door entrance for basement
Freshly painted throughout, including front and garage doors
All new door knobs throughout
Property Stats
MLS
Sq Ft
1883 Sq Ft
Bed
3
Bath
3
KITCHEN
BRIGHT EAT-IN WHITE KITCHEN WITH DIRECT ACCESS TO BACKYARD
Newly installed countertops and backsplash
Open to large living room
LIVING & DINING
FORMAL FRONT LIVING/DINING ROOM
Gas fireplace in cozy great room
Hardwood flooring throughout main floor
Upgraded lighting and neutral colour palette
BEDS & BATHS
3 GENEROUSLY SIZED BEDROOMS (PRIMARY IS EXTRA LARGE)
Primary: his and hers closets (one walk-in)
Primary: 4pc bath with separate shower and soaker tub
Immaculate 4pc main bath perfect for guests and kids
Super cozy carpet flooring for bedrooms
BASEMENT
UNFINISHED AND READY FOR YOUR PERSONAL TOUCH
Laundry and cold cellar
Sump pump

