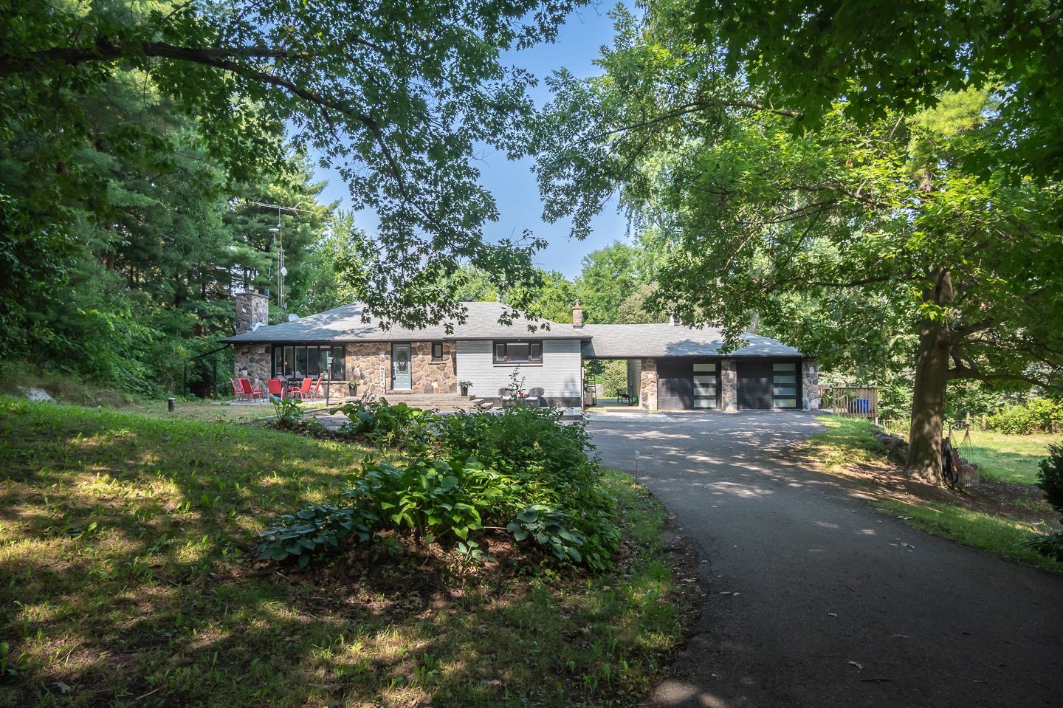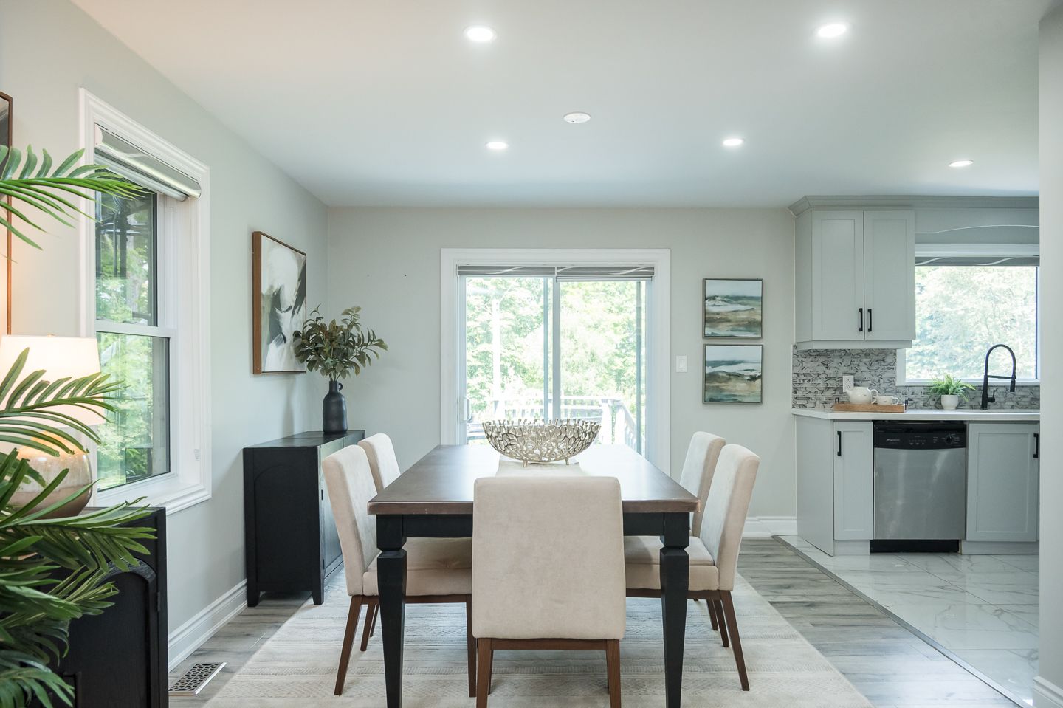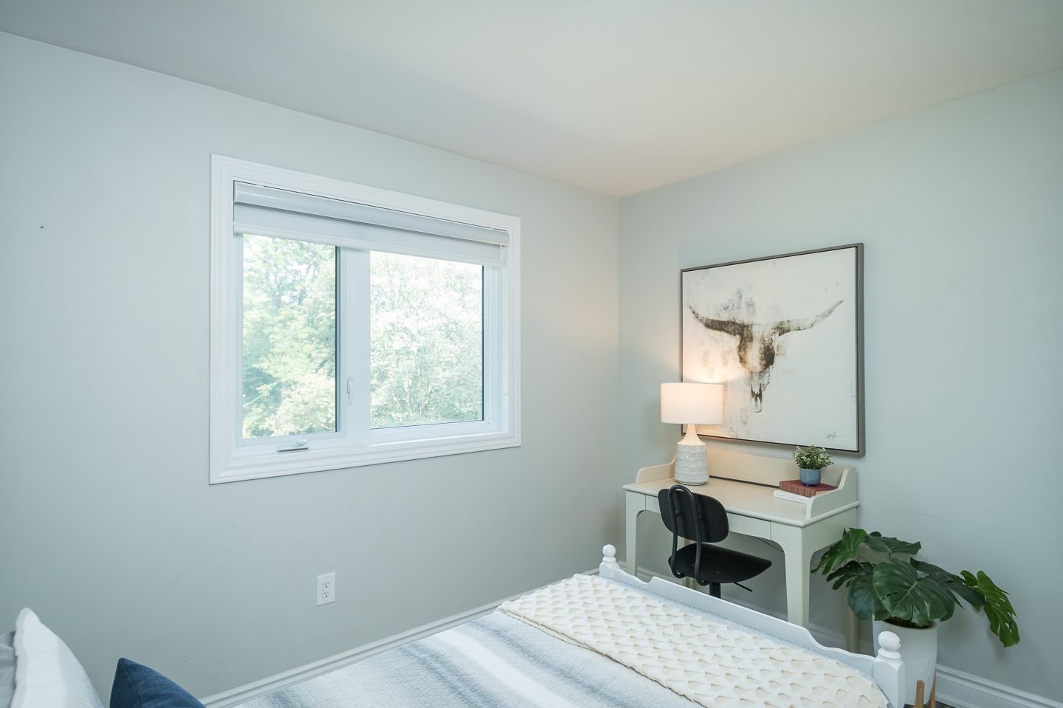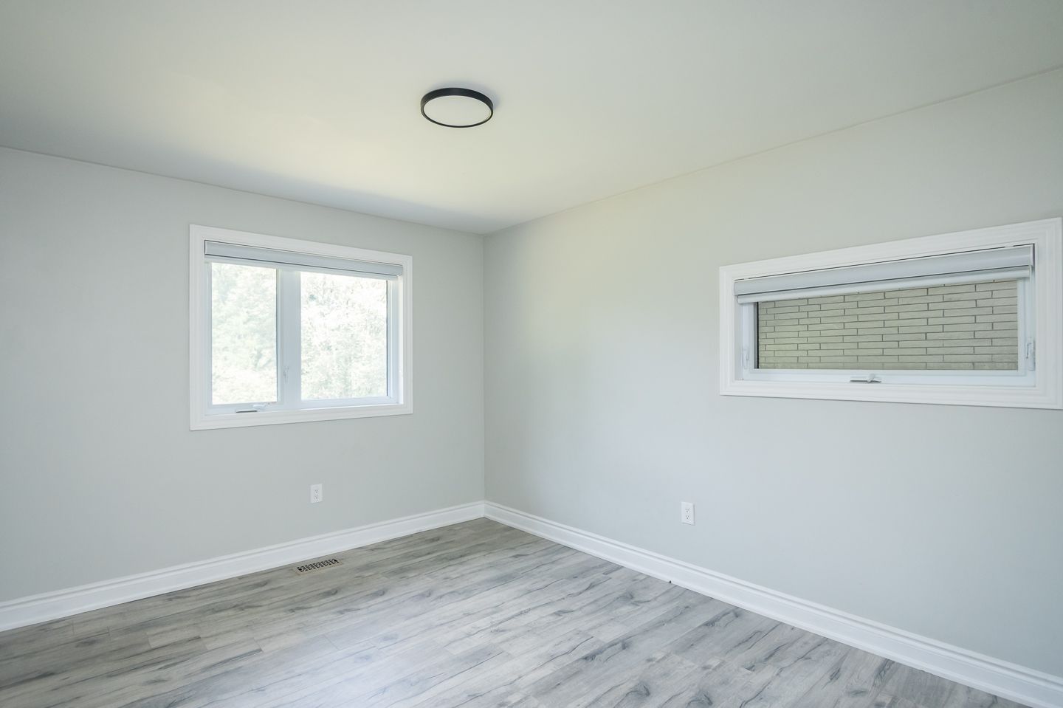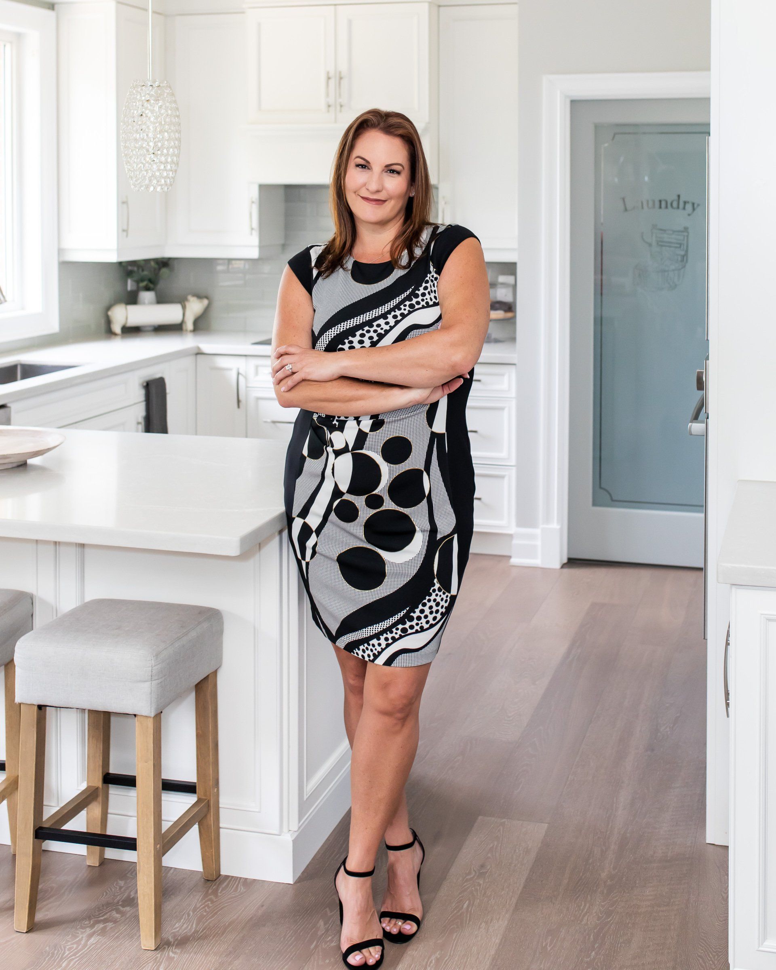Property Description
Looking for room to roam without giving up convenience? This 1-acre property in Halton Hills offers the perfect blend of rural peace and quick access to major routes—just minutes to the highway. The main level is a bright and spacious 3-bedroom bungalow, designed for easy one-floor living with a welcoming layout, many recent renovations & a walk out to large back deck to enjoy the peaceful outdoors.
The lower level features a 2-bedroom, 2-bathroom space with its own private entrance—ideal for multi-generational families, extended guests, or a flexible live/work setup.
And there’s more—beneath the double car garage sits a bonus studio-style space with its own bathroom. Perfect as a home office, guest suite, or creative retreat. A large driveway and double garage offer ample parking for family, visitors, or trailers.
Buyers and investors will love the flexibility. While the lower spaces are not legally recognized, the layout provides excellent in-law potential and income-style options.
Major updates have already been handled: a drilled well, new weeping tile system, replaced furnace, and new appliances mean peace of mind for the next owner.
If you’re searching for a Halton Hills home for sale with land, flexibility, and room to grow—this is the one.
Overview of
10805 Fourth Line | Halton Hills, Ontario
FEATURES
NEWLY RENOVATED
Beautiful entrance way
Upgraded electrical panel (200AMP)
New furance (2025)
New gas stove (2025)
New fridge (2022)
Septic system rejuvenation (2023)
New attic insulation (2023)
New garage doors (2023)
New well and new pressure tank (2023)
Interlocking in front (2022)
Smooth ceilings
New doors, trim and baseboards
Stone fireplace
Property Stats
MLS
Sq Ft
1402 Sq Ft
Bed
3+3
Bath
4
KITCHEN
BRIGHT MODERN KITCHEN
Desirable white cabinetry
Ample counterspace
Large window above sink
Quartz Countertops
LIVING & DINING
SPACIOUS LIVING AREA
Neutral colours to match any style
Pot lights
Large, bright window
BEDS & BATHS
6 LARGE BEDROOMS
3 bedrooms on the main floor
2 bedrooms on the lower floor
Bonus bedroom in studio style space
Carpet free
BASEMENT
SEPERATE APARTMENT
2 bedroom apartment
Kitchen
Bright and clean

