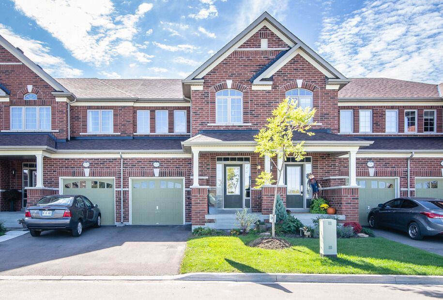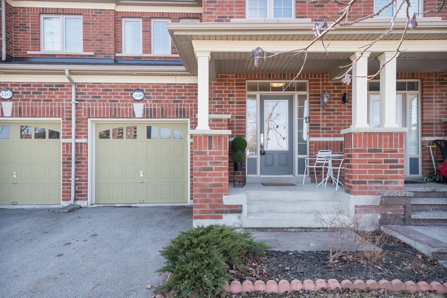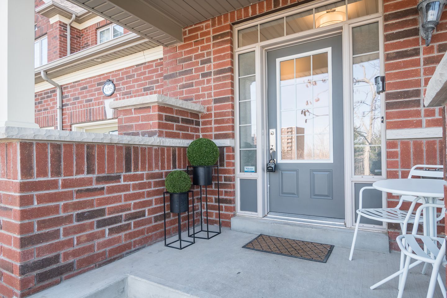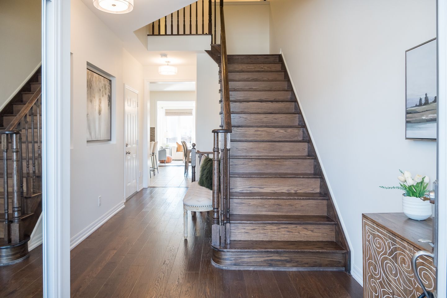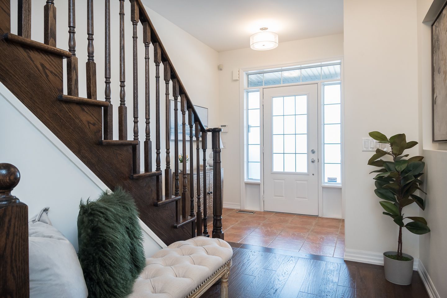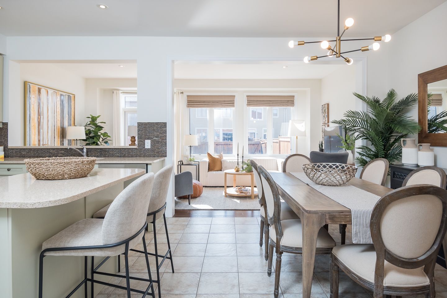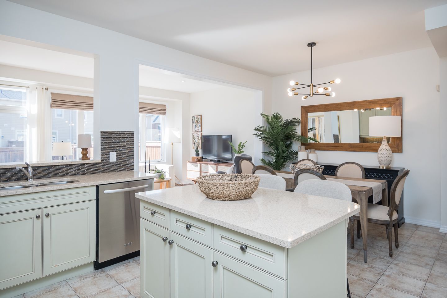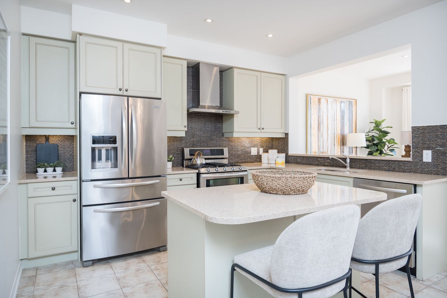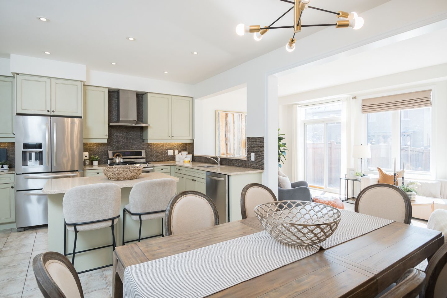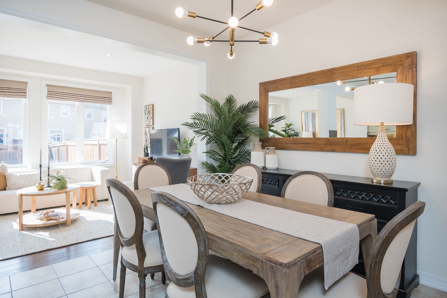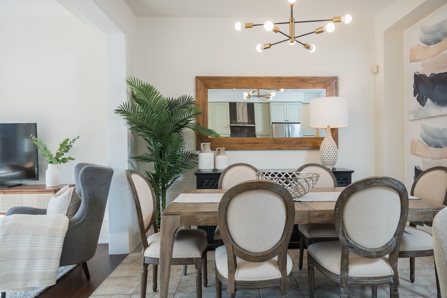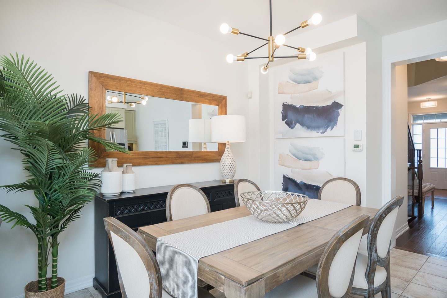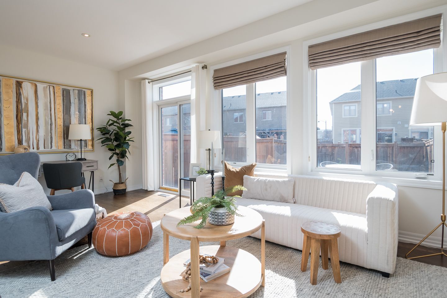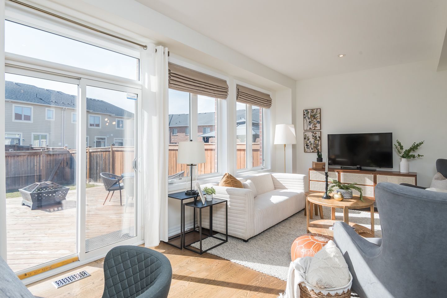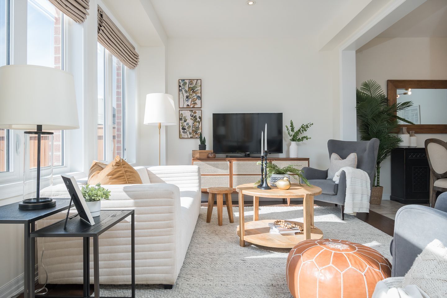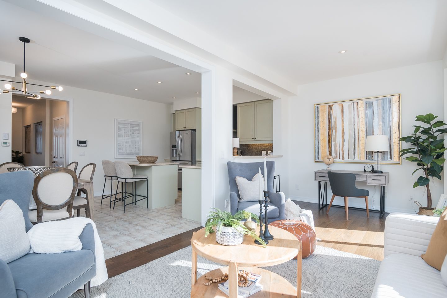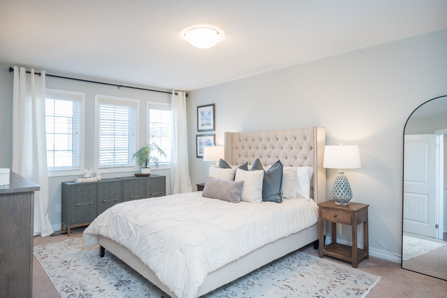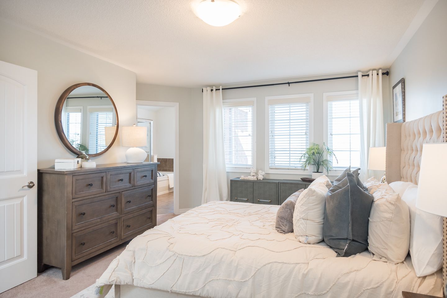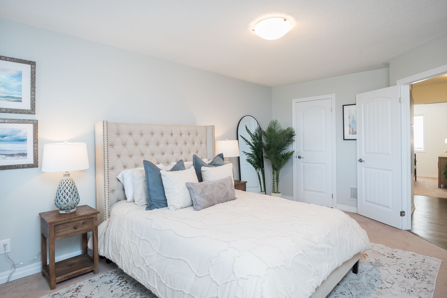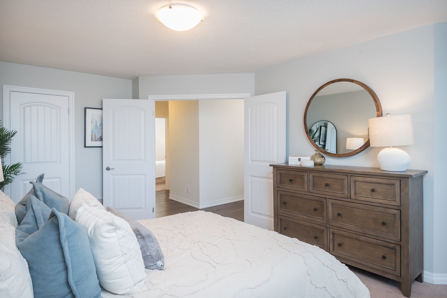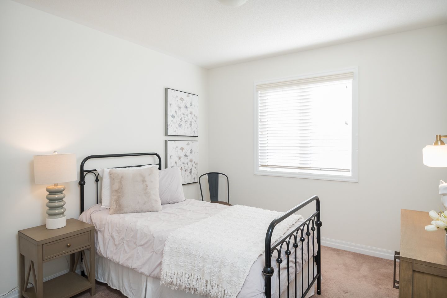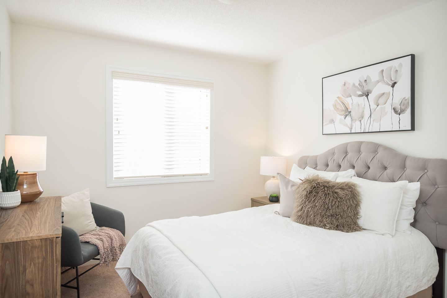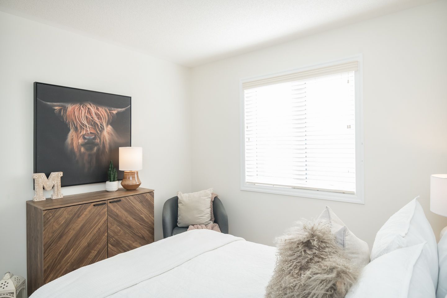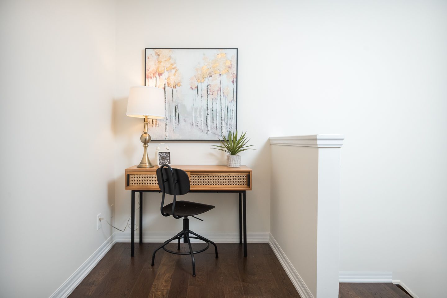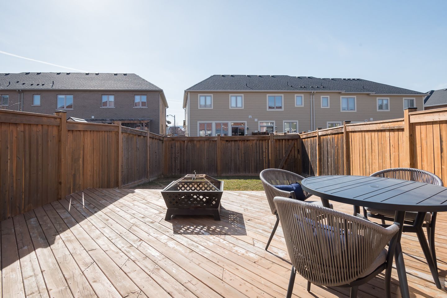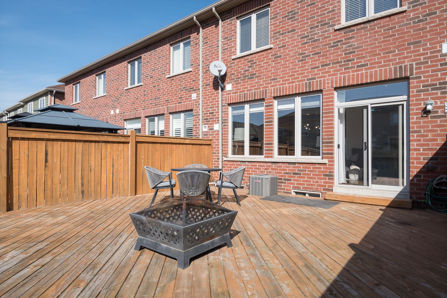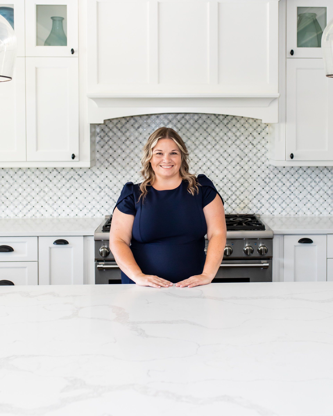Property Description
Nestled in a family friendly crescent, this sought-after Heathwood built, two-storey townhome is a stroll away from schools, trails, parks, & downtown. Inviting curb appeal & covered front porch, plus a fenced deep backyard with wooden deck, perfect for entertaining. Inside, enjoy 9ft ceilings, pot lights plus hardwood on the main floor and staircase. The kitchen offers a large island, upgraded cabinets, granite counters, stainless steel appliances, including a double oven & gas cooktop, backsplash plus a good-sized breakfast area! This popular open concept layout features a large living space, with plenty of natural light!
Upstairs, the primary bedroom boasts a walk-in closet & large ensuite with a soaker tub & separate glass enclosed shower, while two additional bedrooms provide ample space & storage. The basement, with laundry facilities & rough-in bathroom, awaits your personal touch, offering the potential to expand the living space. This move in ready home is sure to impress!
Overview of
108 Hanson Cres | Milton, Ontario
FEATURES
SOUGHT AFTER HEATHWOOD 2 STOREY TOWNHOME MODEL
Easy walking distance to schools, trails, parks, and downtown core
Lovely curb appeal with covered front porch
9ft ceilings on main floor
Convenient interior garage door access
Fully fenced deep backyard and deck
Parking for 2 cars in driveway plus 1 in garage
Pot lights on main floor
Office nook on 2nd floor
Property Stats
MLS
Sq Ft
1,587 Sq Ft
Bed
3
Bath
2.5
KITCHEN
SPACIOUS EAT-IN AREA
Trendy upgraded light coloured cabinets with a tile backsplash
Granite counters plus island and breakfast bar
Stainless steel appliances with double oven and gas cooktop
LIVING & DINING
HARDWOOD FLOORING AND STAIRCASE
Direct access to backyard
Spacious and bright living space
Open concept
BEDS & BATHS
PRIMARY WITH WALK-IN CLOSET, ENSUITE WITH SOAKER TUB AND SHOWER
Two additional spacious bedrooms with good sized closets
Carpet flooring in bedrooms.
4pc main bath in neutral tones
2pc powder on main floor
BASEMENT
LAUNDRY
Rough-in for bathroom
Unfinished


