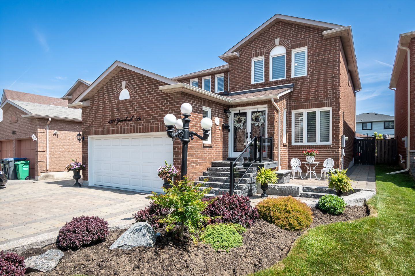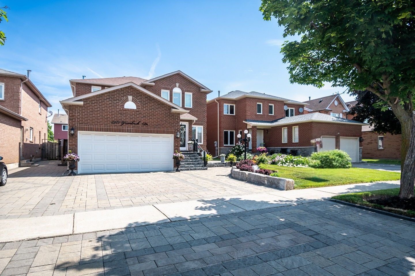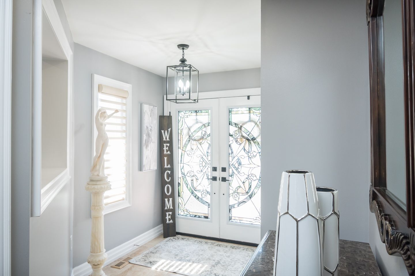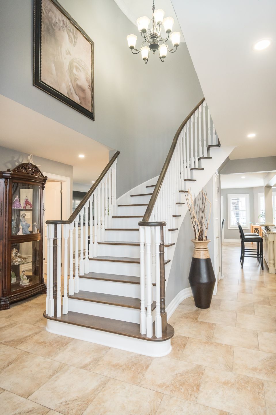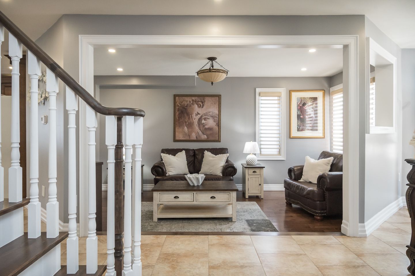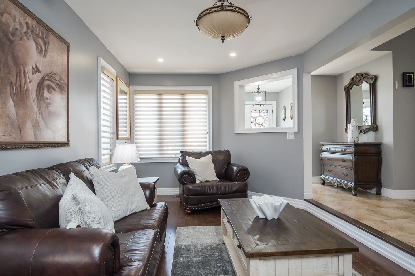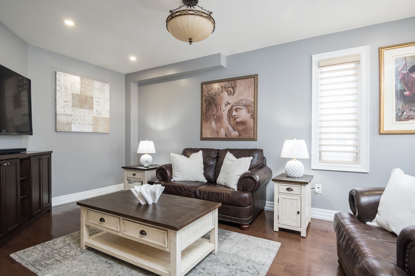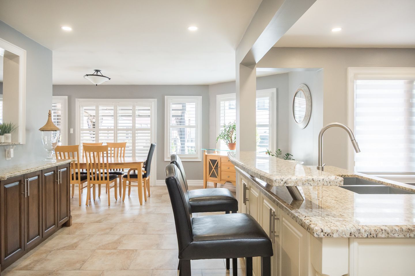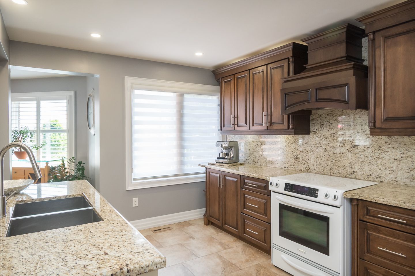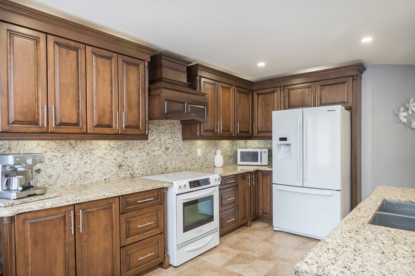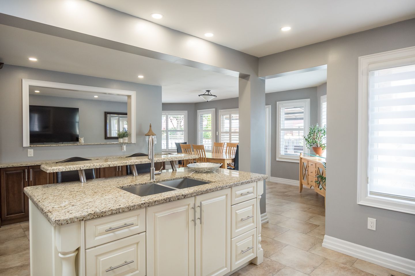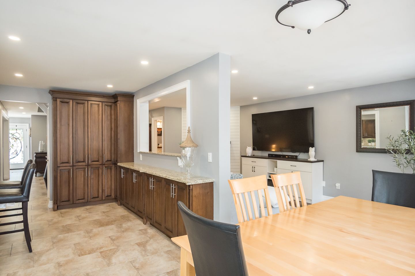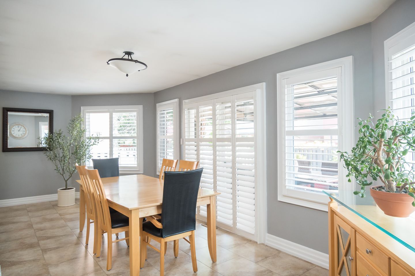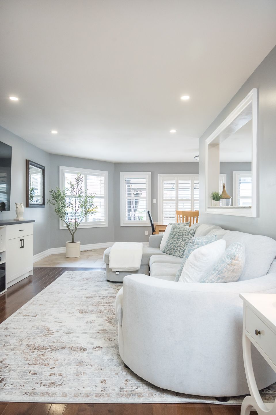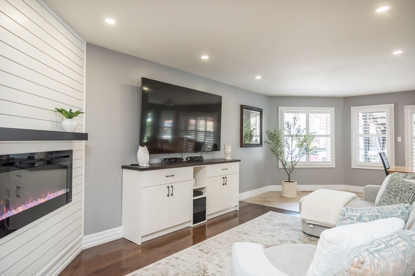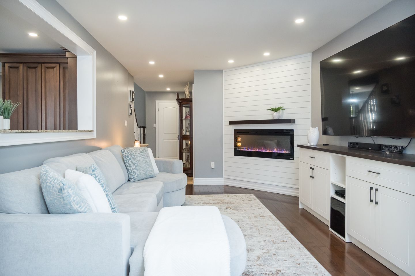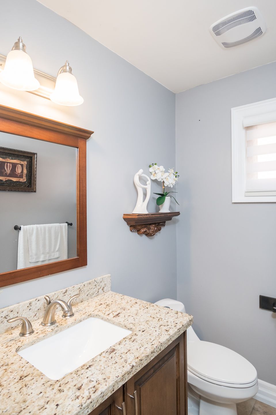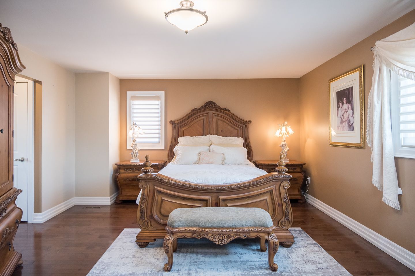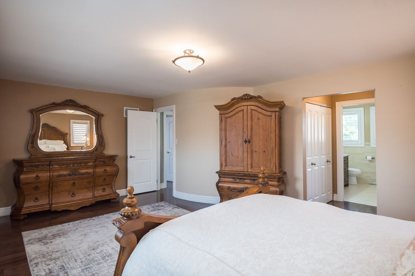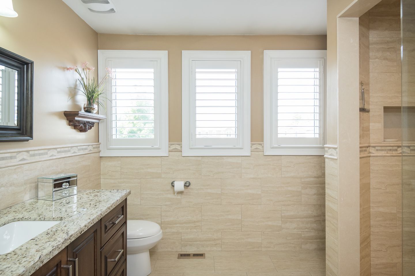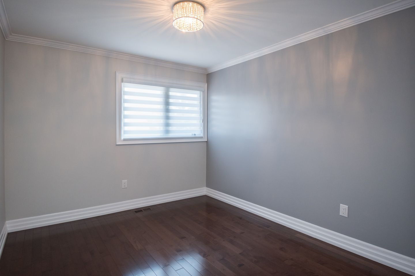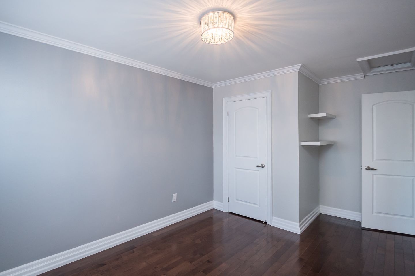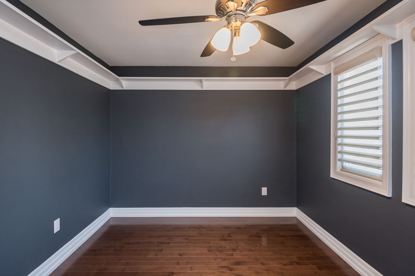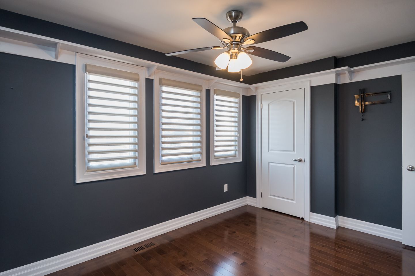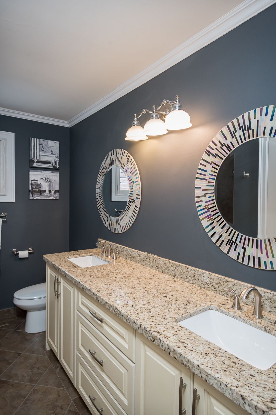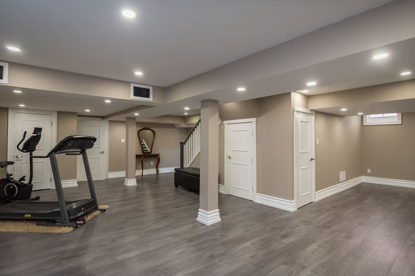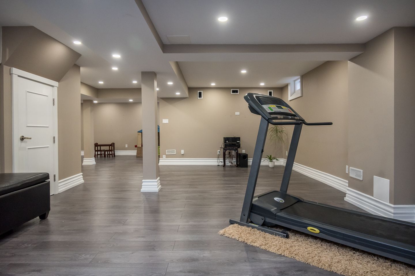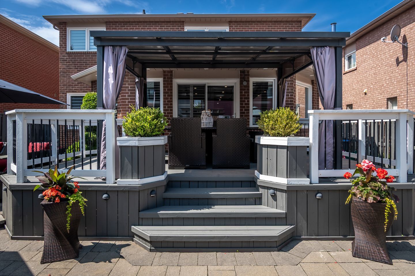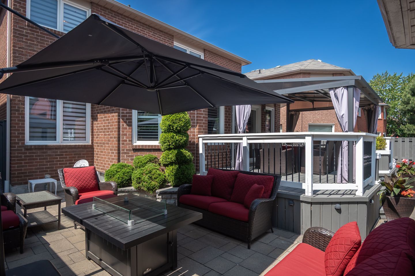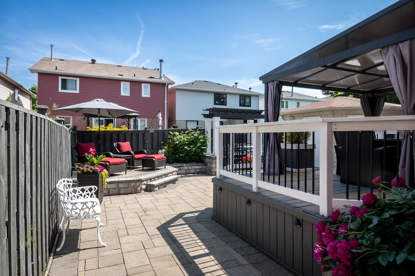5971 Grossbeak Drive | Mississauga, Ontario
Detached For Sale
$1,399,900
5971 Grossbeak Drive | Mississauga, Ontario
Neighbourhood:
Welcome to this beautifully appointed home in the desirable Lisgar neighbourhood—perfectly located within walking distance to parks, schools, shops, and everyday amenities, with quick access to major highways for seamless commuting. Thoughtfully upgraded inside and out, the property features stunning hardscaping front and back, and a low-maintenance backyard complete with a large powered shed and a spacious deck ideal for entertaining. With a rare 5-car parking setup (double garage plus 3-car driveway), epoxy garage floors, and a separate side entrance via the mudroom, convenience is key. Inside, enjoy elegant finishes like custom shutters/zebra blinds, and hardwood flooring throughout the main and upper levels. The stylish kitchen offers granite counters, a large island, abundant storage, and walkout access to the backyard. A formal living room, open-concept dining, and a cozy family room with an electric fireplace create warm, inviting spaces.
Upstairs, the primary bedroom features his-and-hers closets (including a walk-in) and a private 3pc ensuite complete with an extra-large shower. The secondary bedrooms share a spacious 5pc bath. The fully finished basement adds valuable living space, including a large rec room with pot lights, a 3pc bath, laundry area with sink and folding counter, and plenty of storage. This home checks every box for comfort, function, and style.
Overview of
5971 Grossbeak Drive | Mississauga, Ontario
W12226404
2294 Sq Ft
3
3+1
KITCHEN
GRANITE COUNTER TOPS AND BACKSPLASH
Large island with room for seating
So much storage!
Access to backyard
LIVING & DINING
SEPARATE FORMAL LIVING SPACE
Open dining area to kitchen
Electric fireplace in cozy family room
Hardwood flooring
BEDS & BATHS
3 GENEROUSLY SIZED BEDROOMS
Primary with 3pc ensuite and his/her closets (one walk-in)
Large 5pc main bath with linen closet
2 pc powder on main floor with granite raised counters
Hardwood flooring
BASEMENT
FULLY FINISHED AND READY TO ENJOY
Tons of storage and pot lights
Easy to care for laminate flooring
3 pc bath
Laundry room with sink and folding countertop/storage
PROPERTY VIDEO
VIRTUAL TOUR
GOOGLE MAPS
FEATURES
WALKING DISTANCE TO PARKS, SCHOOLS, SHOPS AND AMENITIES
Quick access to major highways – easy for commuting
Hardscaping in front and back
Maintenance free backyard with nice deck and large shed (with power)
Double garage and 3 car driveway parking (total 5 car parking)
Separate side entrance from mudroom plus interior garage access
Epoxy garage floor
Custom shutters/zebra blinds throughout

