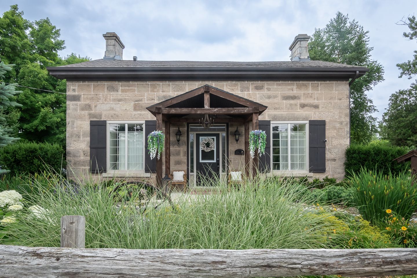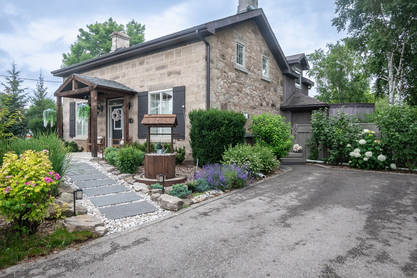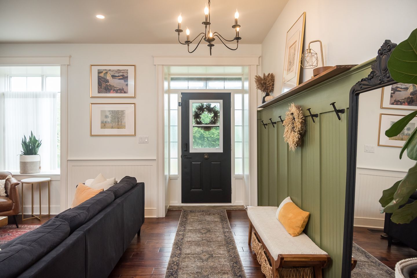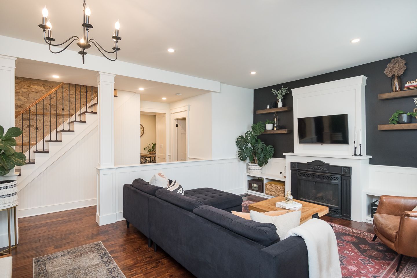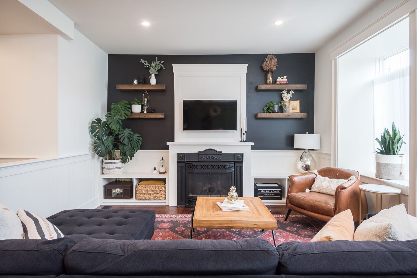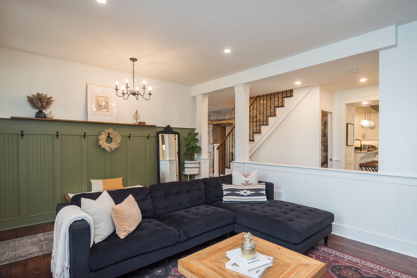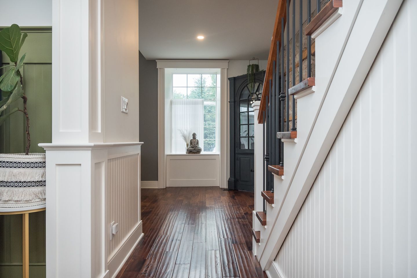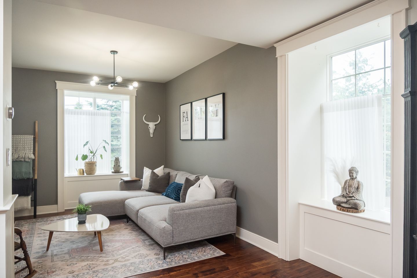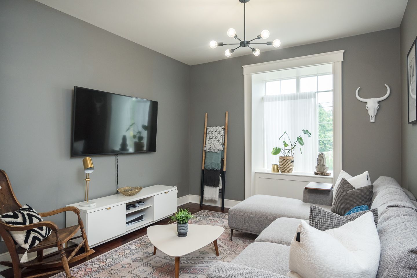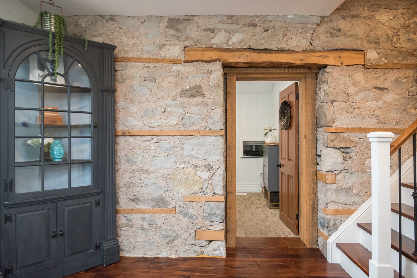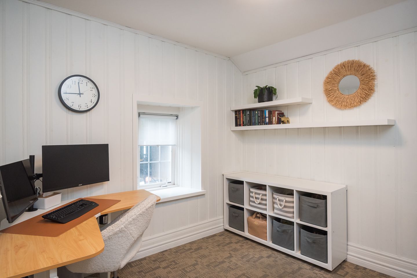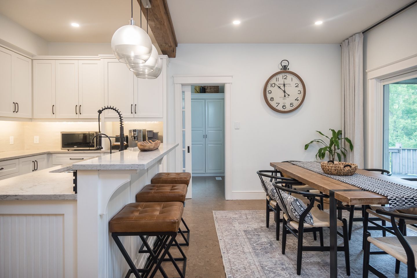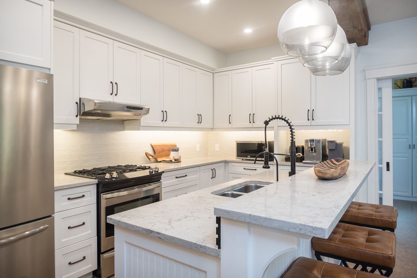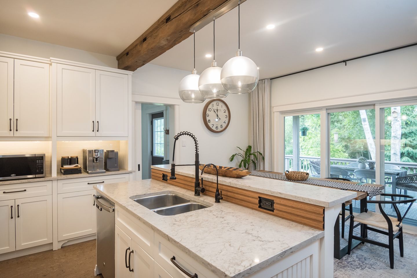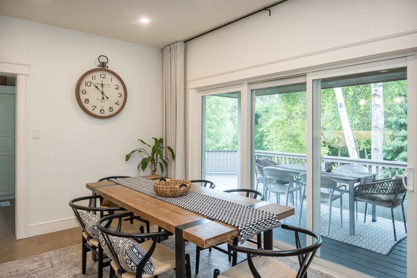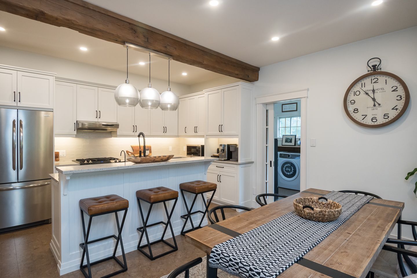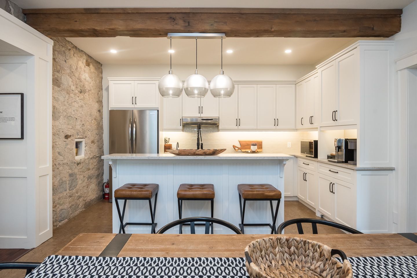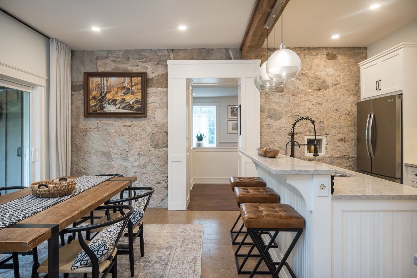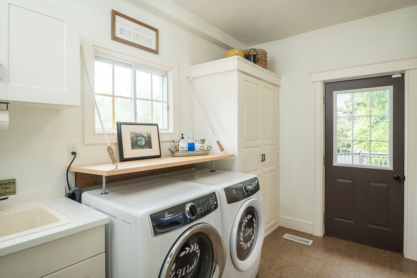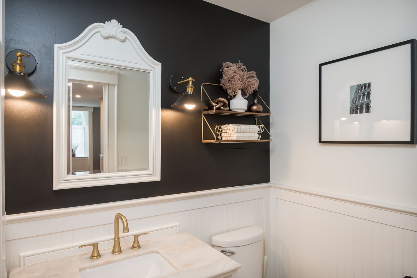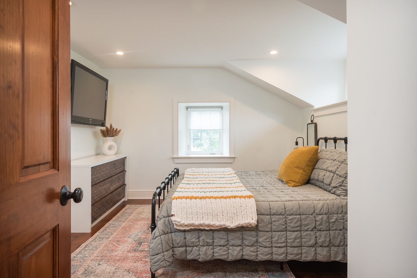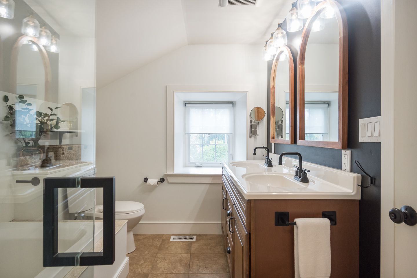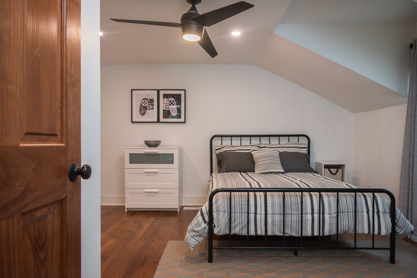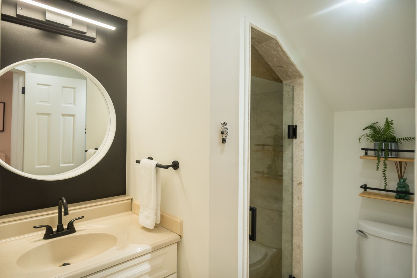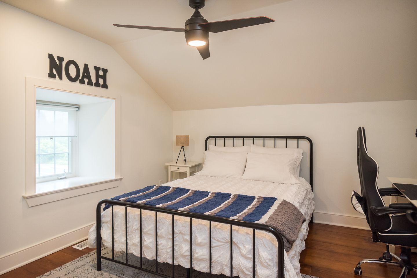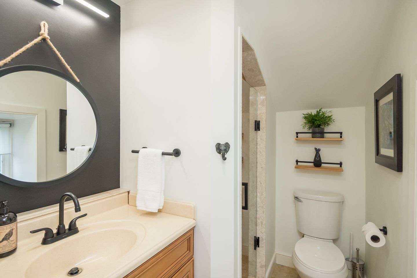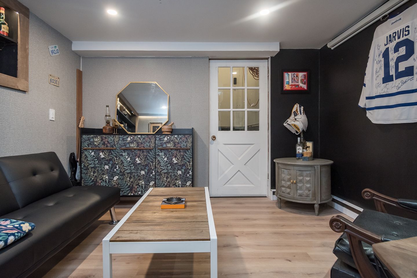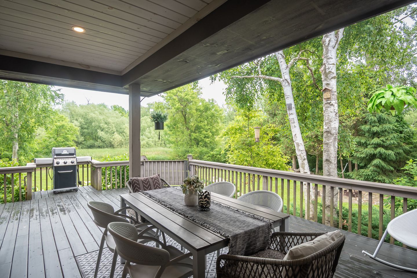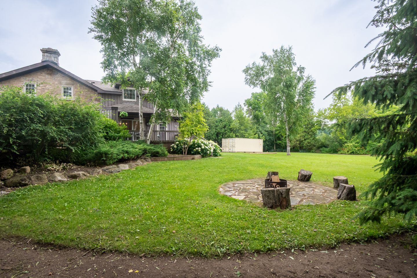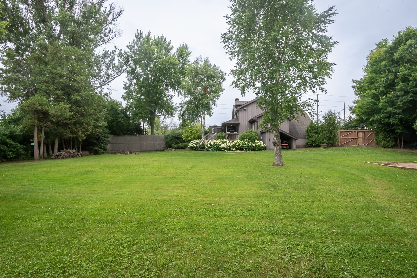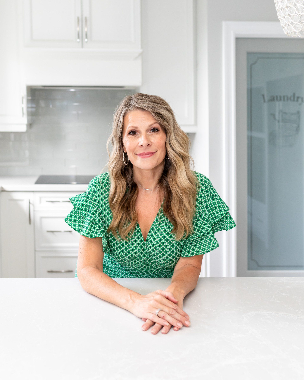10761 Guelph Line | Milton, Ontario
Detached For Sale
$1,474,900
10761 Guelph Line | Milton, Ontario
Neighbourhood:
Nestled on over half an acre in the heart of sought-after Rural Milton, this extraordinary century stone home offers a rare fusion of timeless elegance and thoughtful modern upgrades. Originally constructed in 1862 and masterfully restored in 2012, this 3+1 bedroom, 4-bath residence showcases exposed stone walls, beams, 9’ ceilings, and replica-era trim and millwork that pay tribute to its storied past. The gourmet kitchen, updated in 2019, features quartz counters, white cabinetry, cork flooring, a spacious island, walk-in pantry, and a sunlit dining area with walkout to a large deck (gas line for BBQ) overlooking the lush and private backyard. The main floor offers a formal living area with gas fireplace, separate family room, a convenient laundry room with side entrance, and a versatile bonus room ideal for a guest space or home office.
Upstairs, every bedroom enjoys its own private ensuite, including a luxurious 5-piece primary retreat complete with walk-in closet and custom built-ins. The basement is partially finished with a walk-up to the backyard and includes a heated-floor cigar room, exciting potential for further customization, plus a large crawl space providing ample storage. Outdoors, the professionally landscaped grounds offer two spacious driveways with parking for 8+ vehicles, beautifully maintained perennial gardens, multiple sheds, a welcoming fire pit area, and expansive space to relax or entertain. Just five minutes north of Hwy 401, this home is more than a property—it’s an invitation to own a piece of history, while living in comfort, style and natural beauty.
Overview of
10761 Guelph Line | Milton, Ontario
W12277021
2259 Sq Ft
3+1
3+1
KITCHEN
DURABLE CORK FLOORING
Sunny eat-in breakfast room with walk out to large deck
An abundance of pretty white kitchen cabinets
Quartz counters, tile backsplash and spacious island
Stainless steel appliances and gas range
LIVING & DINING
SEPARATE LIVING ROOM WITH HARDWOOD FLOORS AND GAS FIREPLACE
Cozy family room with large window
Spacious dining area open to kitchen
BEDS & BATHS
3 BEDROOMS ON THE 2ND FLOOR AND 1 ON MAIN FLOOR
Primary with a large walk-in closet with built-ins and stunning 5 pc ensuite
Both upstairs bedrooms have their own full bath with shower
Additional 2 pc powder on main floor
Hardwood flooring
BASEMENT
UNFINISHED AND READY FOR YOUR PERSONAL TOUCH
Walk-up from basement to backyard
“Man Cave” with cigar room ventilation and heated floors
Sump pump
PROPERTY VIDEO
VIRTUAL TOUR
GOOGLE MAPS
FEATURES
OVER HALF AN ACRE OF USEABLE LAND
Two long driveways with total over 8 parking spots
Main floor laundry room and pantry with side door access
Professionally landscaped gardens and hardscaping
Multiple sheds and fire pit area
Gas line for BBQ

