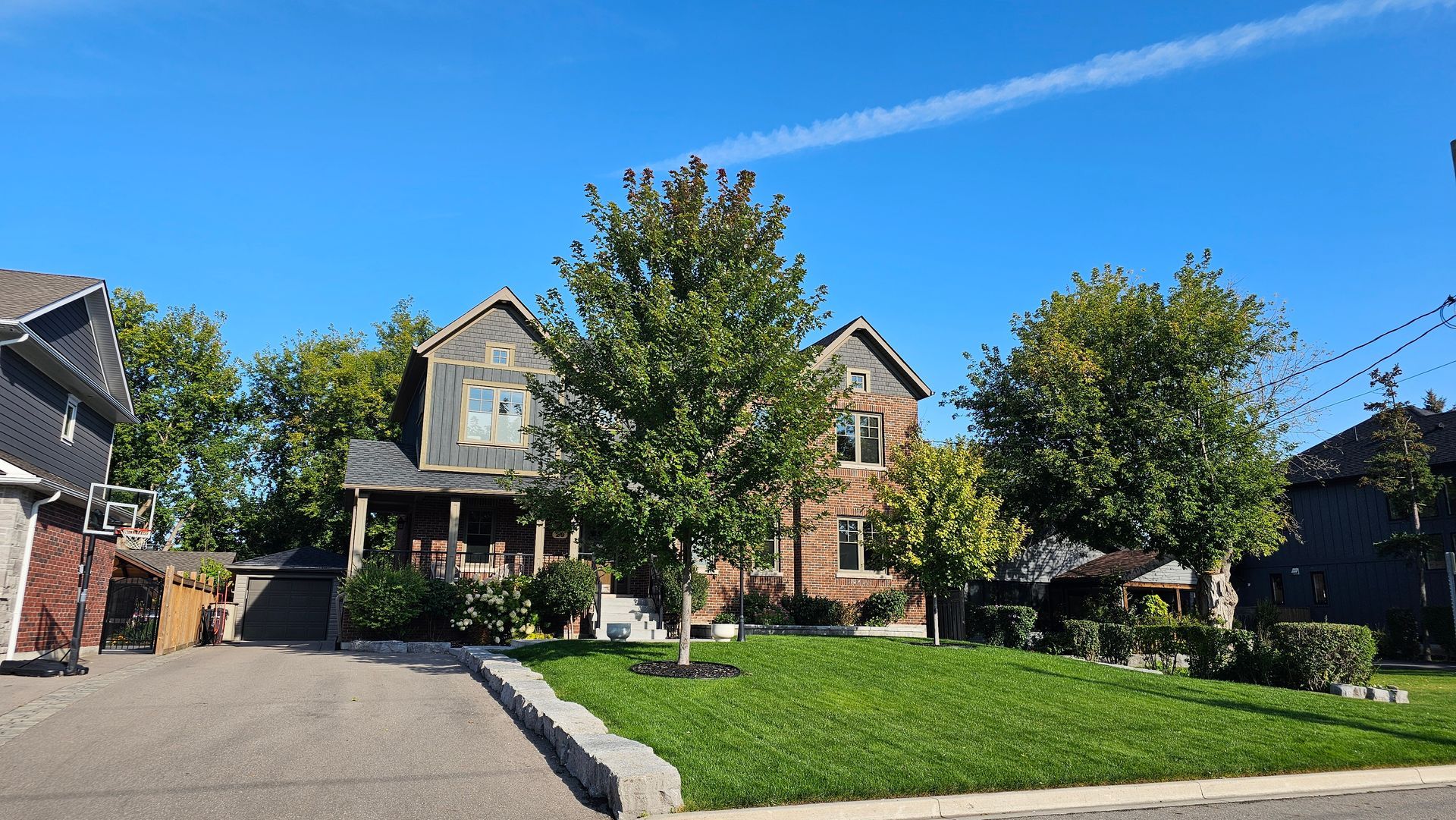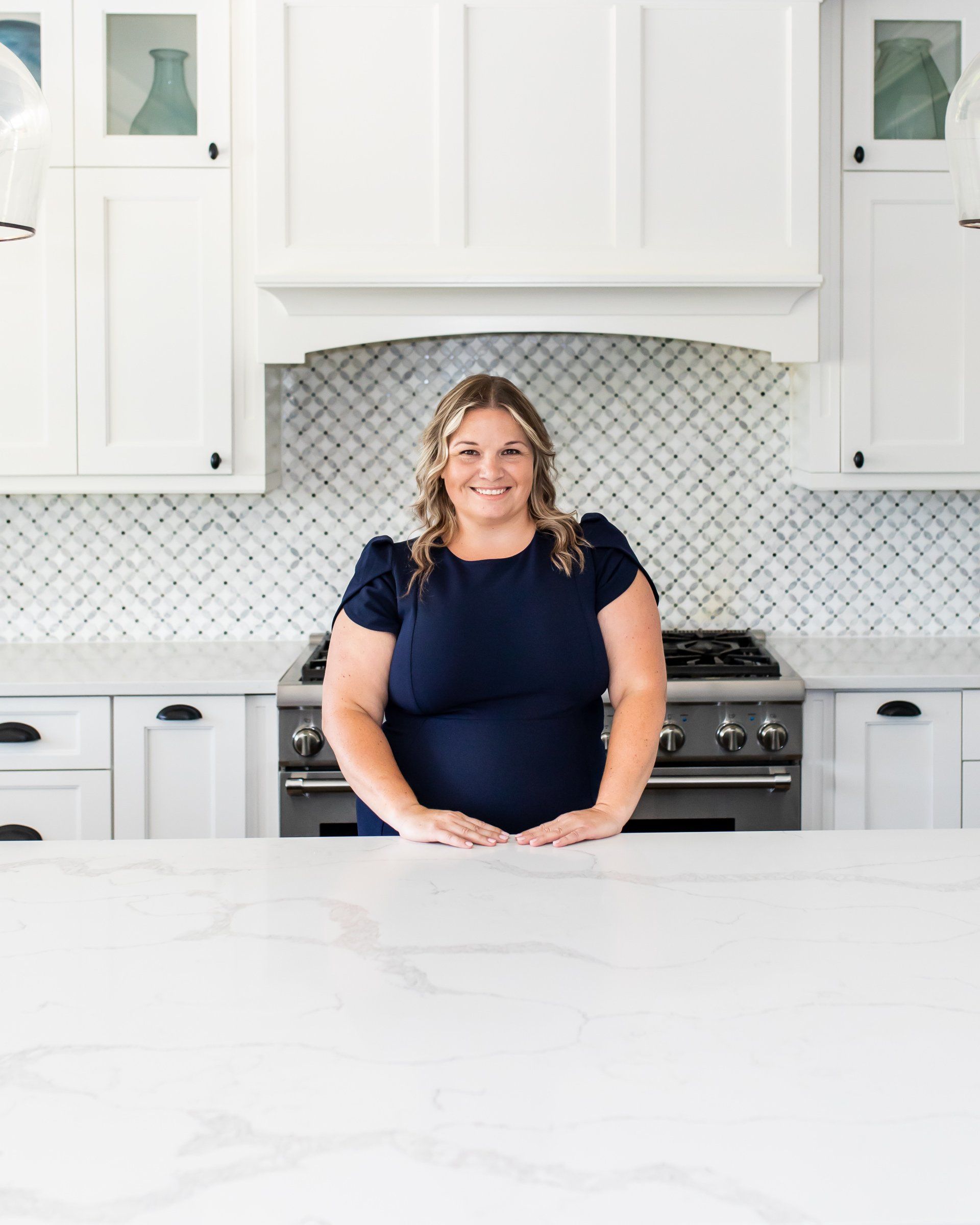Detached For Sale
Coming Soon
29 Barton St | Milton, Ontario
Neighbourhood: Old Milton

Property Description
Overview of
29 Barton St | Milton, Ontario
FEATURES
CUSTOM BUILT HOME
Sought after location
Steps to downtown
Large 66 by 132-foot lot
Hunter Wi-Fi irrigation system in front and back
Lutron Wi-Fi exterior front lighting (lamp post and outdoor pots)
Custom mudroom cabinets, built ins and vanities throughout
Nest wifi thermostat, remote bedroom temp sensors and front door bell camera system
Property Stats
MLS
Sq Ft
Sq Ft
Bed
5
Bath
2+2
KITCHEN
CUSTOM CABINETRY
Quartz counter tops
Farmhouse sink
Large island
Tiled backsplash
Under mount and upper glass cabinet lighting
LIVING & DINING
GAS FIREPLACE
Custom shelving
Open to kitchen
Ideal entertaining space
Engineered hardwood flooring
Sonos surround sound and dining room speaker system
BEDS & BATHS
5 LARGE BEDROOMS
Huge primary with walk in closet
Oasis vanity with soaker tub & separate shower, heated floors
Spacious bedrooms with hardwood flooring
Double vanity to in main bathroom
Main floor bedroom
BASEMENT
FULLY FINISHED BASEMENT
Office or guest suite
2-piece bathroom
Large family room
Ample storage
Vinyl flooring
Fireplace




